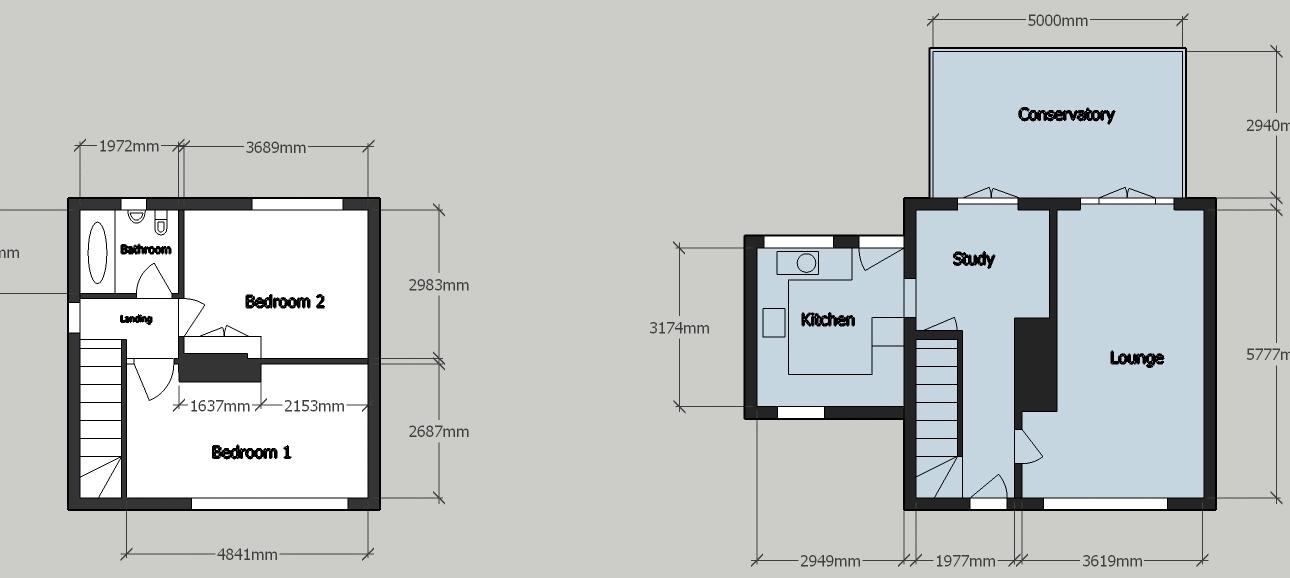2 Bedrooms End terrace house for sale in Monson Road, Northorpe, Gainsborough DN21 | £ 130,000
Overview
| Price: | £ 130,000 |
|---|---|
| Contract type: | For Sale |
| Type: | End terrace house |
| County: | Lincolnshire |
| Town: | Gainsborough |
| Postcode: | DN21 |
| Address: | Monson Road, Northorpe, Gainsborough DN21 |
| Bathrooms: | 1 |
| Bedrooms: | 2 |
Property Description
A rare opportunity has arisen to purchase a larger than average 2 bedroom, end of terrace property within the village of Northorpe. The property boasts of picturesque open field views, enclosed front and rear gardens and a detached garage. It is double glazed throughout and has a multi fuelled burner in the Lounge (lpg tank being installed for gas central heating). The driveway enables up to three vehicles to park off road. The village has a beautiful church, a play park, and lovely countryside walks. Seller is looking to sell asap.
Entrance Hall
Door to front aspect. Stairs to upper floor. Window to front garden. Access to under stairs storage. Two radiators. Spacious study / play area (8 x 8’5). Double doors to conservatory. Archway to kitchen.
Lounge (5.8m x 3.6m)
Windows to front garden and open fields. Fireplace with multi fuel burner. Radiator. Double doors to Conservatory. Laminate flooring.
Conservatory (5m x 3m)
UPVC built. New roof (Oct 2018). Opens onto the patio and into the rear enclosed garden.
Kitchen (3.2m x 2.9m)
Range of fitted wall and base units with work surfaces. Inset sink and drainer unit. Built in electric hob with extractor. Fitted eyeline double oven. Plumbing for washing machine. Radiator.
Views to front and rear gardens. Door to rear garden.
Upstairs Hallway.
Window to side aspect, with views of fields. Hatch to attic which has partially been boarded, and insulated. Light in attic.
Bathroom (1.7m x 2m)
Electric power shower (and mains fed hand shower) over panel sided bath. Low level flush W/C. Tiled walls and floor. Window to rear aspect. Heated towel rail.
Bedroom 1 (4.8m x 2.7m)
Windows to front aspect, giving undisturbed views of fields. Radiator.
Bedroom 2 – (3.6 x 2.9m)
Windows to rear aspect, over rear garden. Radiator. Hot water cylinder in cupboard (going to be removed for gas central heating)
Outside front
Enclosed by fence and wooden gate. Driveway for off road parking for up to 3 vehicles. Leads to detached garage. Variety of plants, shrubs and small trees on lawn area. Lpg gas tank will be installed shortly.
Outside rear (17m x 12 m)
Nicely secluded enclosed rear garden. Plot 17 x 12 meters (inc garage and conservatory). Gate to access driveway. Storage areas for fire wood and coal. Shed. Variety of mature shrubs and plants including fruit shrubs.
Garage
Detached. Up and over door. Light and electric supply. Window to side aspect of garden.
Lounge – 19’ x 11'8 (5.8m x 3.6m)
Kitchen -10’5 x 9’5 (3.2m x 2.9m)
Conservatory – 16’ 4 x 9’ 8 (5m x 3m)
Bedroom 1 – 15’ 7 x 8’ 8 (4.8m x 2.7m)
Bedroom 2 – 11’8 x 9’ 5 (3.6m x 2.9m)
Bathroom – 5’5 x 6’6 (1.7m x 2m)
Property Location
Similar Properties
End terrace house For Sale Gainsborough End terrace house For Sale DN21 Gainsborough new homes for sale DN21 new homes for sale Flats for sale Gainsborough Flats To Rent Gainsborough Flats for sale DN21 Flats to Rent DN21 Gainsborough estate agents DN21 estate agents



.png)











