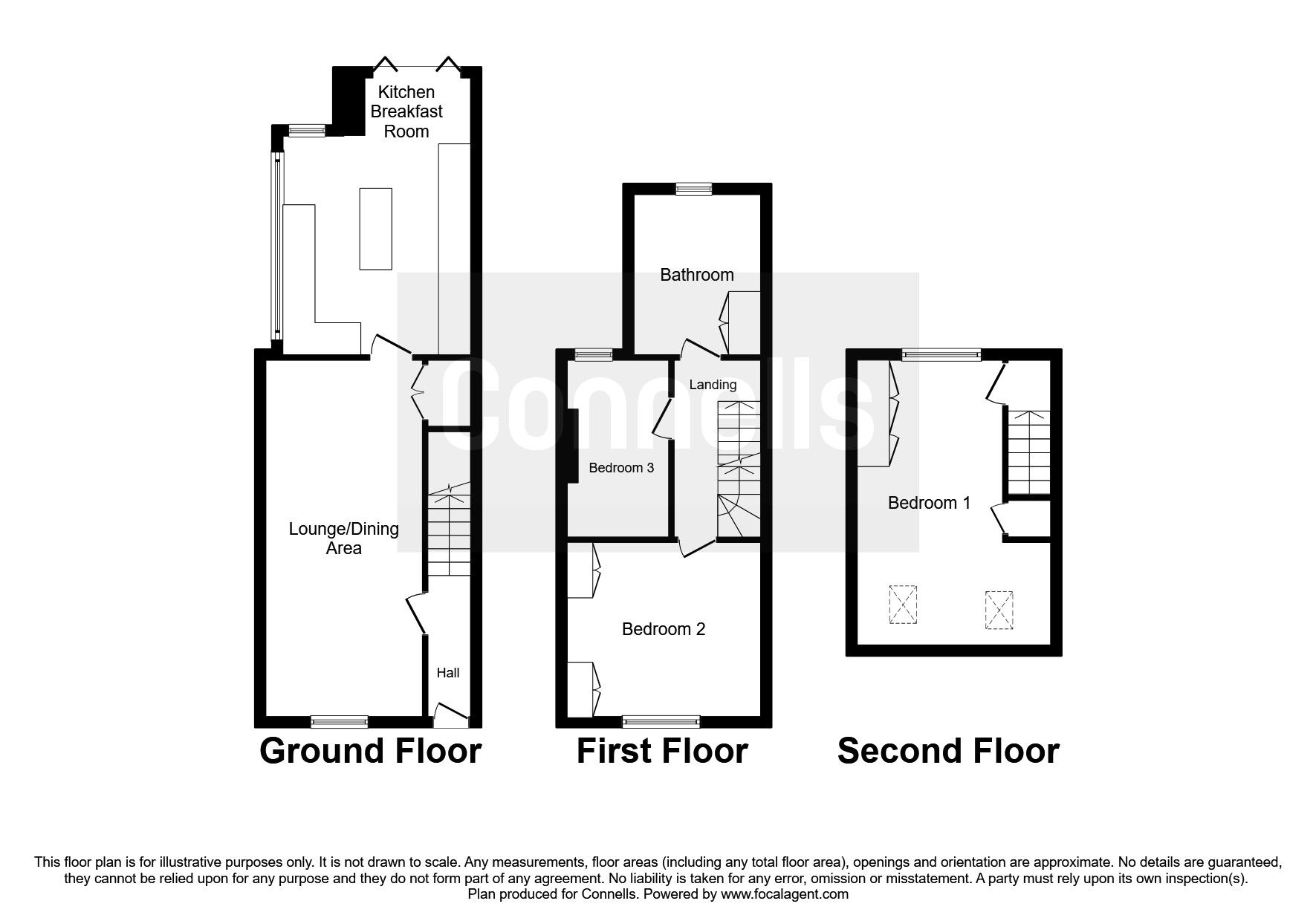3 Bedrooms End terrace house for sale in Moons Lane, Horsham RH13 | £ 450,000
Overview
| Price: | £ 450,000 |
|---|---|
| Contract type: | For Sale |
| Type: | End terrace house |
| County: | West Sussex |
| Town: | Horsham |
| Postcode: | RH13 |
| Address: | Moons Lane, Horsham RH13 |
| Bathrooms: | 1 |
| Bedrooms: | 3 |
Property Description
Summary
Guide Price £450,000 to £475,000 This period family home is quite stunning with recent additions including a breathtaking kitchen/breakfast room and a loft conversion adding a large master bedroom.
Description
Guide Price £450,000 to £475,000 The property is located in a private no-through road with easy access to town centre, railway station & local schools. From the moment you turn into Moons Lane you notice that it is quite exclusive with only a few homes in the private road. The main reception space is the lounge which has been knocked through to the dining room to allow free flowing, open plan living. The existing dining room window opening has been retained and connects the dining room with the extended kitchen/breakfast room. At the rear is the extended kitchen/breakfast room which has integrated units including a fantastic breakfast bar and a dining or seating area beyond. This has added additional width and depth to the house and incorporates a large double glazed window, bi-folding doors and glazed areas of roof, all of which allow natural light to flow into the space. The extended kitchen/breakfast room creates a welcoming blend of old and new styles. This overlooks the patio area and lawn with a timber decked area at the rear.
Upstairs is a large family bathroom which has a modern feel and the benefit of a shower over the bath. The landing rises to the 2nd floor master bedroom which has lots of built in storage and recesses plus double aspect to allow great natural light.
Bedroom 2 is the former master and is a large double with bedroom three being a generous single room.
Ground Floor
Entrance Hall
Double glazed door to front, wall mounted radiator, stairs to first floor, laminate flooring.
Lounge Area 10' 8" x 9' 7" ( 3.25m x 2.92m )
Double glazed sash window to front, open fire place, wall-mounted radiator, TV and telephone point, down lighting, wood laminate flooring.
Dining Room Area 11' x 9' 10" ( 3.35m x 3.00m )
Under stairs cupboard housing gas metre, down-lighting, wall mounted radiator, wood laminate flooring.
Kitchen/breakfast Room 16' 10" x 11' 6" ( 5.13m x 3.51m )
Fitted kitchen comprising of Shaker style wall and base units, work surfaces and partly tiled walls. 1 bowl sink and drainer, integrated Bosch oven and Bosch oven/microwave, Bosch induction hob with Bosch cooker hood over, integrated fridge freezer and dishwasher, two wall mounted radiators, down lighting, usb power sockets, TV point, utility cupboard with plumbing to house stacked washing machine and tumble dryer, tiled flooring and large window and bi-folding doors to the rear.
Landing
First Floor
Bedroom Two 12' 11" x 10' 8" ( 3.94m x 3.25m )
Double glazed sash window to front, two built in wardrobes, wall mounted radiator, fitted carpet.
Bedroom Three 10' 11" x 7' 4" ( 3.33m x 2.24m )
Double glazed window to rear, wall mounted radiator, TV point, fitted carpet.
Bathroom/shower
Double glazed obscure glass, panel enclosed bath with mixer taps and shower over, vanity unit wash hand basin, low level WC, shaver point and mirror, wall mounted radiator, cupboard housing boiler and linen space.
Second Floor
Master Bedroom 17' 5" x 11' 3" narrowing to 8' 9" ( 5.31m x 3.43m narrowing to 2.67m )
Dual aspect Velux windows to front and dormer window to rear, built in wardrobes, wall mounted radiator, TV point, over stairs cupboard, fitted carpet.
Outside
Front Garden
Brick wall enclosed paved garden with gate to rear.
Rear Garden
Paved patio with lighting and side return to front. Close-board fencing to lawned garden, timber decking, apple tree and small silver birch.
1. Money laundering regulations - Intending purchasers will be asked to produce identification documentation at a later stage and we would ask for your co-operation in order that there will be no delay in agreeing the sale.
2: These particulars do not constitute part or all of an offer or contract.
3: The measurements indicated are supplied for guidance only and as such must be considered incorrect.
4: Potential buyers are advised to recheck the measurements before committing to any expense.
5: Connells has not tested any apparatus, equipment, fixtures, fittings or services and it is the buyers interests to check the working condition of any appliances.
6: Connells has not sought to verify the legal title of the property and the buyers must obtain verification from their solicitor.
Property Location
Similar Properties
End terrace house For Sale Horsham End terrace house For Sale RH13 Horsham new homes for sale RH13 new homes for sale Flats for sale Horsham Flats To Rent Horsham Flats for sale RH13 Flats to Rent RH13 Horsham estate agents RH13 estate agents



.png)








