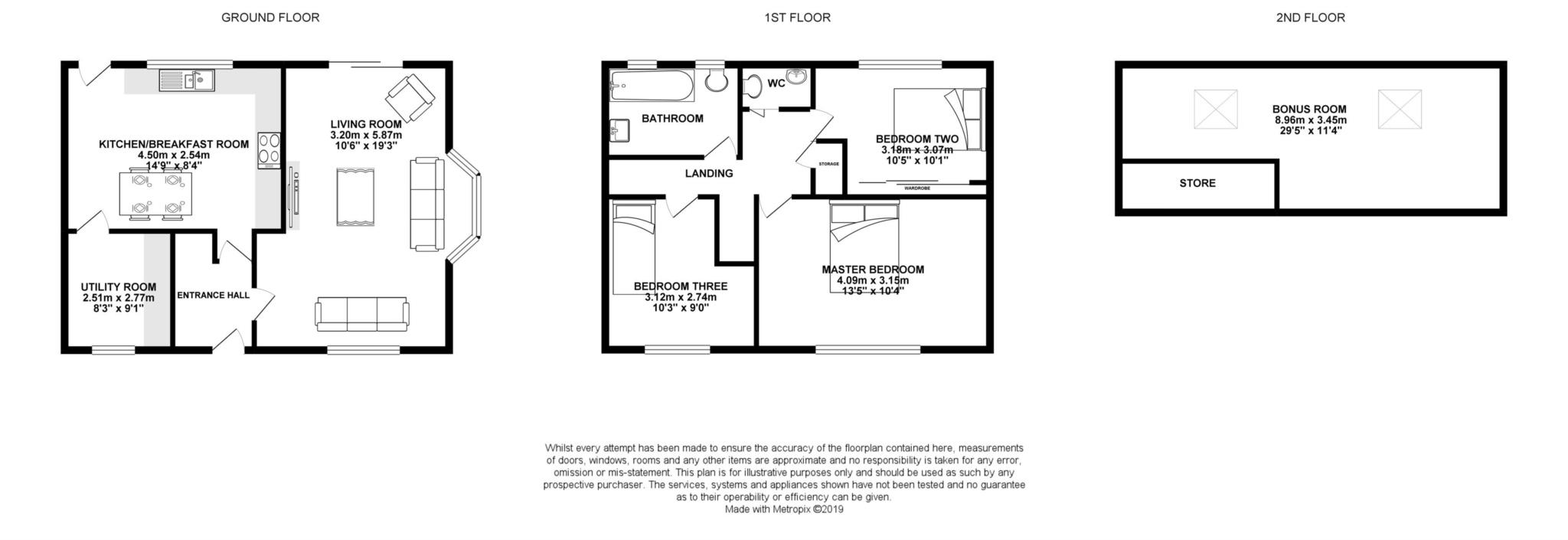3 Bedrooms End terrace house for sale in Moordale Avenue, Bracknell RG42 | £ 365,000
Overview
| Price: | £ 365,000 |
|---|---|
| Contract type: | For Sale |
| Type: | End terrace house |
| County: | Berkshire |
| Town: | Bracknell |
| Postcode: | RG42 |
| Address: | Moordale Avenue, Bracknell RG42 |
| Bathrooms: | 1 |
| Bedrooms: | 3 |
Property Description
** no onward chain complications ** Situated on a popular residential road in Priestwood sits this immaculately presented and excellent sized three bedroom end of terrace home. This family home is offered to the market with no onward chain complications and featuring three good sized bedrooms, family bathroom, separate shower room, fixed steps up to a boarded loft with velux windows, Triple aspect lounge, modern kitchen and separate utility room. Outside the property boasts a side garden which offers scope to extend (stpp), driveway to the front for three cars and a private well maintained rear garden. Moordale Avenue is ideally placed for access to popular schools, shops and all amenities as well as being within a short walk of the Lexicon and mainline station.
Entrance Hall
Stairs rising to first floor, doors to all rooms, radiator.
Living Room - 19'3" (5.87m) x 10'6" (3.2m)
Front elevation double glazed window, side elevation double glazed bay window, rear elevation double glazed sliding door leading to garden. TV & BT points, radiator.
Kitchen Breakfast Room - 14'9" (4.5m) x 8'4" (2.54m)
Rear elevation double glazed window, rear elevation double glazed door, a range of eye and low level kitchen units with rolled edge work surfaces, inset stainless steel sink, built in four ring hob with oven and extractor hood over, space and plumbing for up right fridge freezer, radiator.
Utility Room
Front elevation double glazed window, space and plumbing for washing machine and tumble dryer.
Landing
Built in airing cupboard, loft hatch, doors to all rooms.
Master Bedroom - 13'5" (4.09m) x 10'4" (3.15m)
Front elevation double glazed window, radiator.
Bedroom Two - 10'5" (3.18m) x 10'1" (3.07m)
Rear elevation double glazed window, built in wardrobes, radiator.
Bedroom Three - 10'3" (3.12m) x 9'0" (2.74m)
Front elevation double glazed window, radiator.
Bathroom
Rear elevation double glazed window, low level w.C, pedestal hand wash basin, panel enclosed bath, radiator.
Separate w.C.
Low level w.C, pedestal hand wash basin.
Bonus Room
Converted attic for additional space/hobbies room.
Outside
Rear Garden
South facing, large corner plot, mainly laid to lawn, patio area and side gate.
Front
Courtesy foot path to front door.
Parking
Driveway for three vehicles.
Notice
Please note we have not tested any apparatus, fixtures, fittings, or services. Interested parties must undertake their own investigation into the working order of these items. All measurements are approximate and photographs provided for guidance only.
Property Location
Similar Properties
End terrace house For Sale Bracknell End terrace house For Sale RG42 Bracknell new homes for sale RG42 new homes for sale Flats for sale Bracknell Flats To Rent Bracknell Flats for sale RG42 Flats to Rent RG42 Bracknell estate agents RG42 estate agents



.png)











