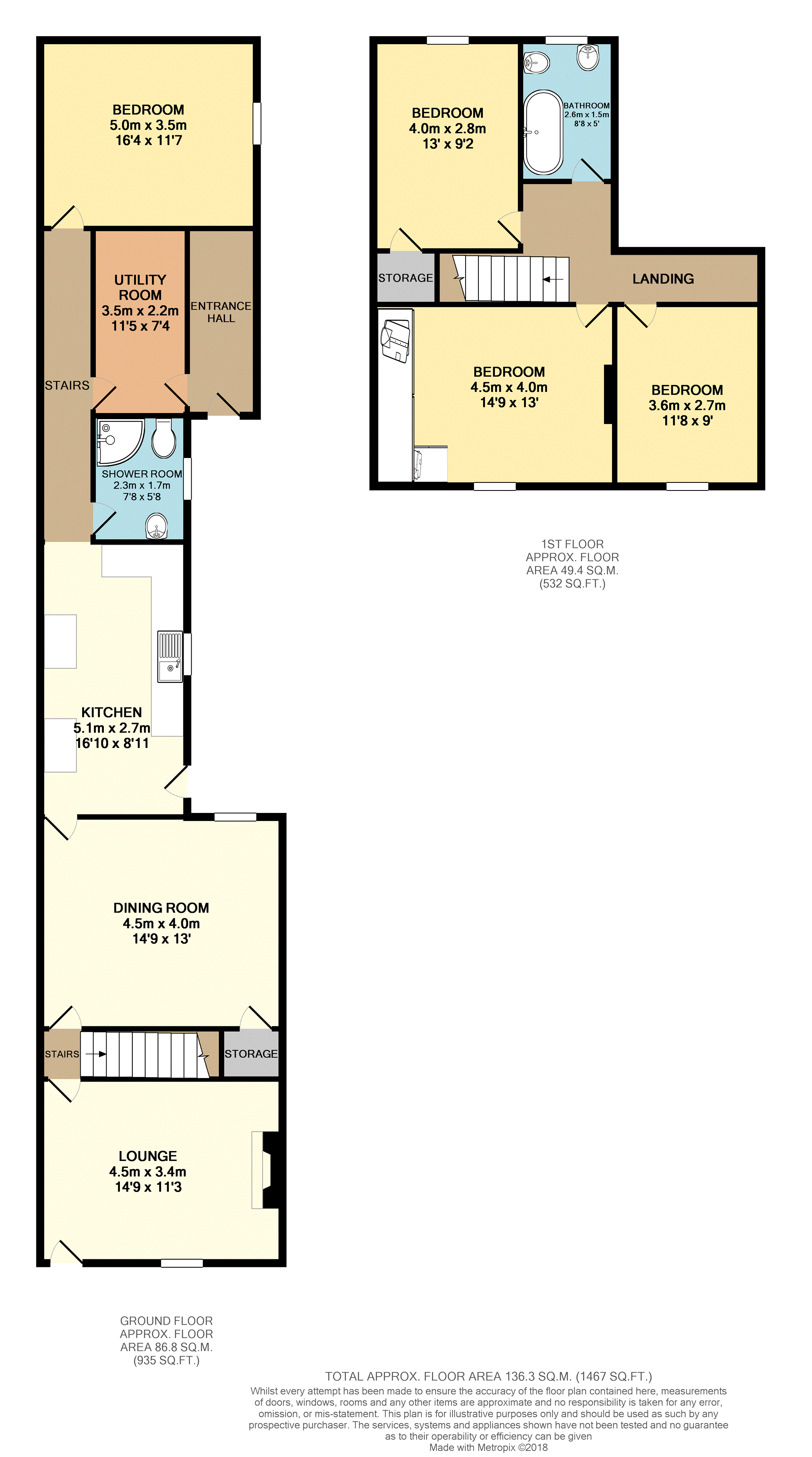4 Bedrooms End terrace house for sale in Morley Street, Parkgate, Rotherham S62 | £ 110,000
Overview
| Price: | £ 110,000 |
|---|---|
| Contract type: | For Sale |
| Type: | End terrace house |
| County: | South Yorkshire |
| Town: | Rotherham |
| Postcode: | S62 |
| Address: | Morley Street, Parkgate, Rotherham S62 |
| Bathrooms: | 2 |
| Bedrooms: | 4 |
Property Description
Only by a internal viewing can this deceptively spacious Four Bedroom End Terrace be truly appreciated.
Located within walking distance of the local amenities and schools. And being well placed for the daily commute throughout the County.
The well presented, tastefully decorated property would appeal to a wide range of clients and we would urge a early inspection to appreciate the accommodation on offer.
It has the benefit of gas central heating and double glazing. With the accommodation briefly comprising Lounge, Dining Room, Kitchen, Downstairs Shower Room, Utility Room, Four Bedrooms and House Bathroom. Outside to the rear is a gated enclosed good sized court yard area.
Lounge
14'8" x 11'3"
Having a front facing entrance door and front facing double glazed window.
Having has the main focal point a living flame gas fire with stone hearth and back, wood flooring, coving to the ceiling, TV aerial point and a central heating radiator.
Dining Room
14'9" x 13'0"
Having a rear facing double glazed window, wood flooring, coving to the ceiling, a central heating radiator and under stairs store.
Kitchen
16'10" x 8'11"
Having a side facing entrance door and a side facing double glazed window.
Having a range of wall and base units with granite work tops, inset sink, integral dishwasher, space for a range style cooker, tiling to the floor, part tiling to the walls, downlights, coving to the ceiling and under floor heating.
Downstairs Shower
7'8" x 5'8"
Having a side facing opaque double glazed window, with a shower cubicle with a electric shower, low flush WC, wash hand basin, tiling to the floor and walls and a central heating radiator.
Utility Room
11'6" x 6'9"
Having a sink unit, plumbing for a washing machine, tiled floor, a central heating radiator, downlights and a storage cupboard. A door gives access to the rear entrance.
Rear Lobby
11'6" x 4'3"
Having a external door, lights and sockets.
Staircase
A separate staircase gives access to the guest bedroom.
Guest Bedroom Three
16'4" x 11'7"
Having a double glazed window and a central heating radiator.
First Floor Landing
A staircase rises to the first floor landing which gives access to the House Bathroom and Three further Bedrooms.
Bedroom One
14'9" x 11'3"
Having a front facing double glazed window, fitted wardrobes and a central heating radiator.
Bedroom Two
13'0" x 9'2"
Having a rear facing double glazed window, a central heating radiator and a walk in lobby.
Bedroom Three
11'8" x 9'0"
Having a front facing double glazed window and a central heating radiator.
Bathroom
8'8" x 5'1"
Having a rear facing opaque double glazed window with a white three piece suite which comprises a roll edge bath, low flush WC, wash hand basin, downlights, tiling to the floor and walls and a central heating radiator.
Outside
To the rear of the property is a gated enclosed court yard garden area which has wall mounted lights and a cold water tap.
Property Location
Similar Properties
End terrace house For Sale Rotherham End terrace house For Sale S62 Rotherham new homes for sale S62 new homes for sale Flats for sale Rotherham Flats To Rent Rotherham Flats for sale S62 Flats to Rent S62 Rotherham estate agents S62 estate agents



.png)











