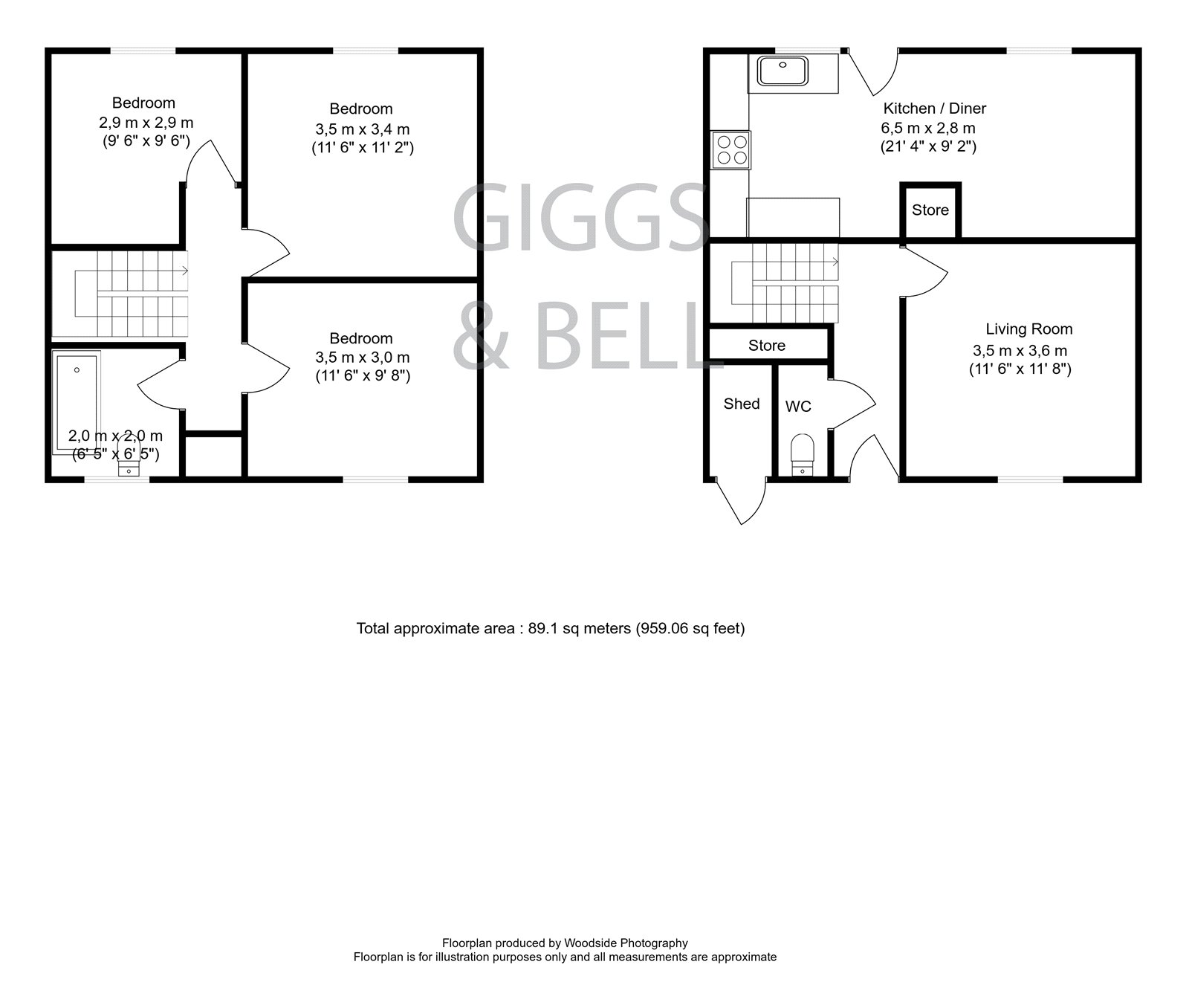3 Bedrooms End terrace house for sale in Morris Close, Luton, Bedfordshire LU3 | £ 220,000
Overview
| Price: | £ 220,000 |
|---|---|
| Contract type: | For Sale |
| Type: | End terrace house |
| County: | Bedfordshire |
| Town: | Luton |
| Postcode: | LU3 |
| Address: | Morris Close, Luton, Bedfordshire LU3 |
| Bathrooms: | 1 |
| Bedrooms: | 3 |
Property Description
A spacious end of terrace house located in North Luton.
Situated only a very short walk away from Lea Manor High School makes this property the perfect family home.
Downstairs offers a downstairs w/c, large storage cupboard as well as an open plan lounge/ kitchen dining room with patio doors leading to a spacious rear garden.
Upstairs includes three double bedrooms that offer plenty of natural light as well as a large family bathroom.
No Stamp Duty for first time buyers!
This property is ideally located for commuters with Leagrave mainline station only 1.5 miles away offering quick and easy access direct into London. There are bus routes, shops, supermarkets and other amenities all nearby as well as lovely walks in Bramingham Woods.
Entrance Part glazed PVC entrance door to.
Entrance Porch Front garden enclosed by hip height fence panels, outside storage, part glazed PVC door to.
Entrance Hall Laminate flooring, door to very large storage cupboard with fuse box, understairs storage
Downstairs Cloakroom Tiling throughout, wash hand basiin, low flush WC, double glazed window to front elevation.
Lounge/Dining Room 11'8" x 11'6" (3.56m x 3.5m). Large double glazed window to front elevation, two double panelled radiators, double glazed window to rear elevation in dining room with double panelled radiator below.
Kitchen 21'4" x 9'2" (6.5m x 2.8m). Tiled flooring, range of wall and base units, sink with drainer unit and mixer tap, electric hob with gas oven and extractor fan overheade, boiler located in kitchen which servce gas central heating and domestic hot water. Door leading to larder storage cupboard, further double glazed windows to rear elevation and double glazed white PVC door leading to rear garden.
Rear Garden Paved patio area, leading to rear gate entrance, fence surround.
First Floor Landing Storage cupboard that contains the water tank and further storage, doors to.
Master Bedroom 11'6" x 11'2" (3.5m x 3.4m). Double glazed window to rear elevation, wall panelled radiator below.
Bathroom 6'5" x 6'5" (1.96m x 1.96m). Tiled with double glazed window to front elevation, bath with power shower over, heated towel rail, tiled flooring, low flush WC, wash hand basin.
Bedroom 2 11'6" x 9'8" (3.5m x 2.95m). Double glazed window to front elevation, double panel radiator below.
Bedroom 3 9'6" x 9'6" (2.9m x 2.9m). Partly carpeted and exposed floorboards, double glazed window to rear elevation, single panel radiator below.
Property Location
Similar Properties
End terrace house For Sale Luton End terrace house For Sale LU3 Luton new homes for sale LU3 new homes for sale Flats for sale Luton Flats To Rent Luton Flats for sale LU3 Flats to Rent LU3 Luton estate agents LU3 estate agents



.png)




