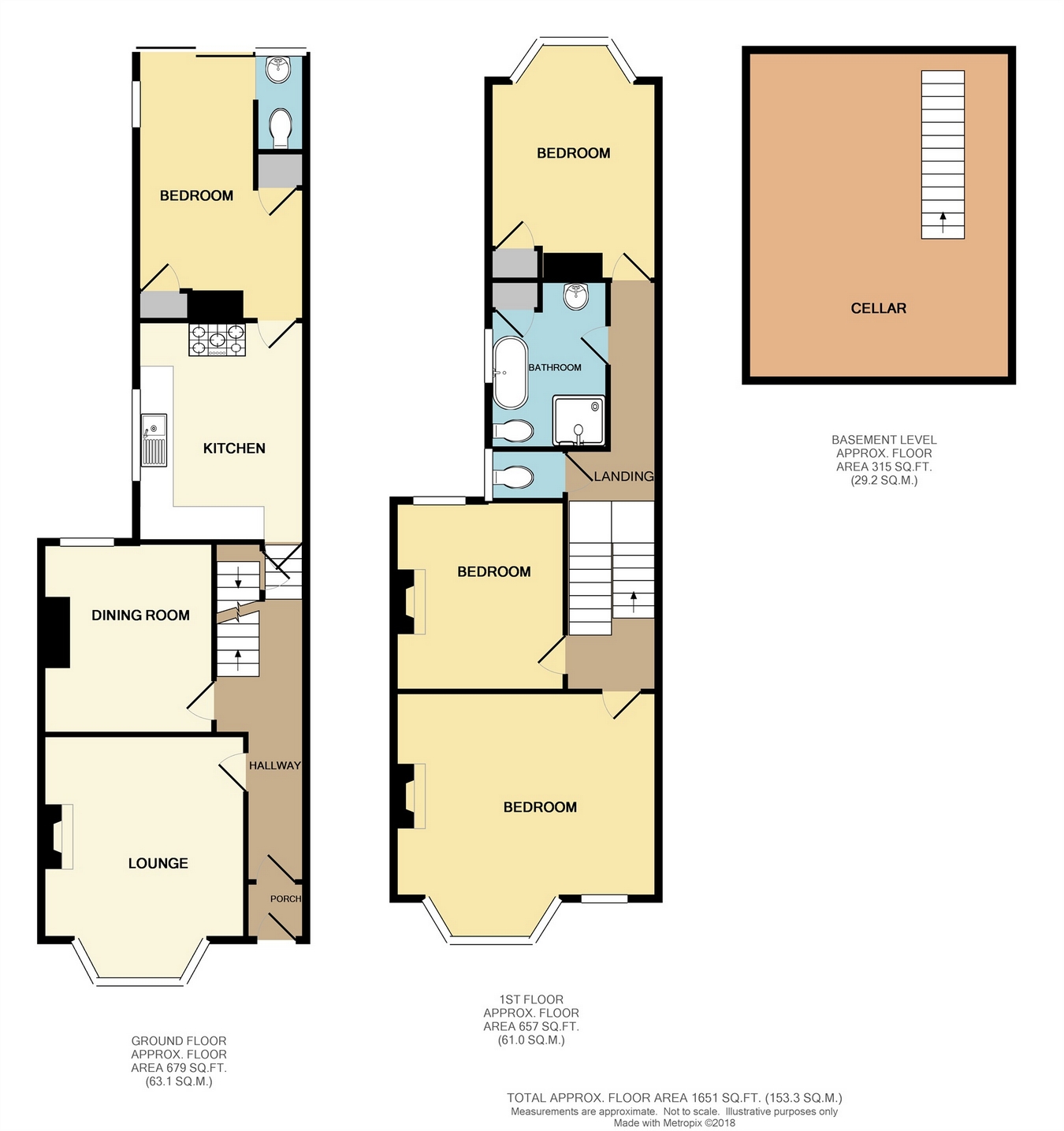4 Bedrooms End terrace house for sale in Mortimer Street, Herne Bay CT6 | £ 350,000
Overview
| Price: | £ 350,000 |
|---|---|
| Contract type: | For Sale |
| Type: | End terrace house |
| County: | Kent |
| Town: | Herne Bay |
| Postcode: | CT6 |
| Address: | Mortimer Street, Herne Bay CT6 |
| Bathrooms: | 0 |
| Bedrooms: | 4 |
Property Description
Key features:
- Victorian Terrace House
- Elegant Rooms With Original Features
- Four Bedrooms
- Centrally Located
Full description:
This splendid Victorian terrace home is located in central Herne Bay with its beautiful sea front, promenade and historic Bandstand within strolling distance. This particular residence has a wealth of character with some original features and a full size cellar. Enjoying rooms of elegant proportions with modern conveniences, the house has versatile living space and great size bedrooms. The town centre, railway station with high speed trains to London St Pancras is all convenient with the Cathedral City of Canterbury just eight miles away.
Ground Floor
Entrance Porch
Double glazed entrance door, stripped floorboards, further door leading to:
Reception Hallway
Staircase to first floor, radiator, steps leading to kitchen, stripped floorboards, door leading to:
Lounge
14' 11" x 12' 3" (4.55m x 3.73m)
Sash bay window to front, cast iron fireplace with ceramic tiling, television point, stripped floorboards.
Dining Room
11' 6" x 10' 3" (3.51m x 3.12m)
Sash double glazed window to rear, stripped floorboards.
Kitchen-Diner
13' 3" x 10' 4" (4.04m x 3.15m)
Double glazed window to side, fitted kitchen with a comprehensive range of units having complementary worktops and splash back tiling, inset four burner gas hob, eye level oven below with extractor fan over, stainless steel sink and drainer unit, space and plumbing for washing machine and dishwasher, space for fridge/freezer, tiled flooring, door leading to cellar, further door leading to:
Bedroom/Reception Room
10' 4" x 10' 4" (3.15m x 3.15m)
Double glazed window and sliding door to courtyard, cupboard with space for tumble dryer, stripped floorboards, door leading to:
Cloakroom
Low level WC, wash hand basin.
Basement
Cellar
Power and light.
First Floor
Landing
Split level landing with radiator. One landing leading to cloakroom, family bathroom and rear bedroom with further steps leading to split level which leads to two further bedrooms.
Cloakroom
Double glazed frosted window to side, low level WC.
Family Bathroom
Double glazed frosted window to side, free standing roll top bath unit with mixer taps over and shower attachment, corner shower stall with mains fed shower unit, low level WC, pedestal wash hand basin, airing cupboard housing hot water tank, radiator.
Bedroom Two
13' 5" x 10' 3" (4.09m x 3.12m)
Double glazed bay window to rear, radiator, storage cupboard.
Landing
Split level with staircase to Bedroom One & Three.
Bedroom Three
11' 6" x 10' 4" (3.51m x 3.15m)
Double window to rear, radiator, cast iron fireplace.
Bedroom One
16' 2" x 14' 11" (4.93m x 4.55m)
Bay window to front and single window to front, radiator, cast iron fireplace with inset tiling.
Outside
Rear Garden
16' x 15' (4.88m x 4.57m)
Paved garden for low maintenance, rear access via gate, fenced surround.
Front Garden
Area of enclosed frontage with attractive tiled path leading to the front door.
Property Location
Similar Properties
End terrace house For Sale Herne Bay End terrace house For Sale CT6 Herne Bay new homes for sale CT6 new homes for sale Flats for sale Herne Bay Flats To Rent Herne Bay Flats for sale CT6 Flats to Rent CT6 Herne Bay estate agents CT6 estate agents



.png)









