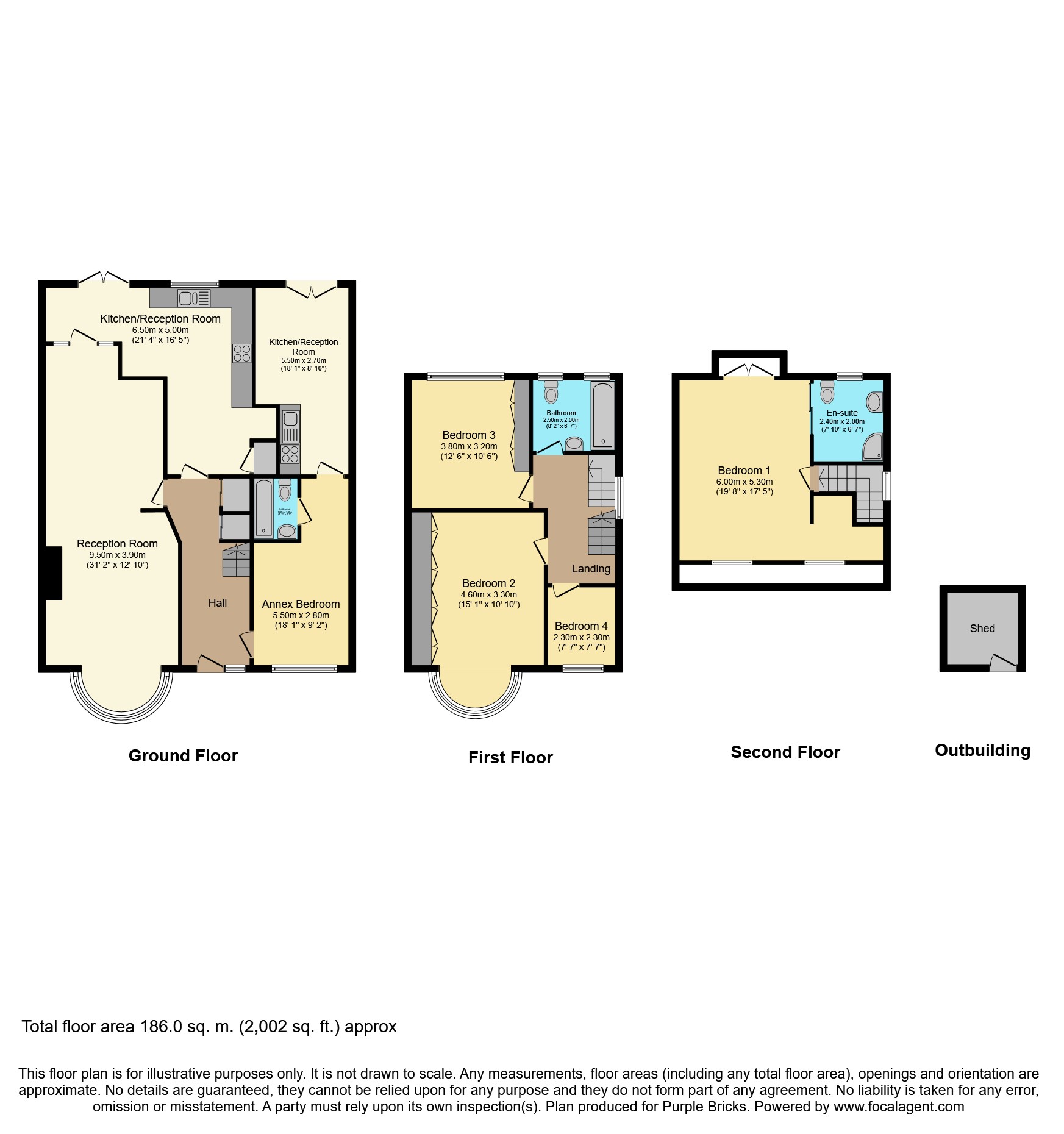5 Bedrooms End terrace house for sale in Mossford Green, Ilford IG6 | £ 650,000
Overview
| Price: | £ 650,000 |
|---|---|
| Contract type: | For Sale |
| Type: | End terrace house |
| County: | Essex |
| Town: | Ilford |
| Postcode: | IG6 |
| Address: | Mossford Green, Ilford IG6 |
| Bathrooms: | 2 |
| Bedrooms: | 5 |
Property Description
Price guide £650,000 - £675000
Purplebricks are delighted to offer this 5 bedroom end of terrace house that has been extended to the rear, side (Annex) and into the loft which includes an En-suite shower room too.
The property has been maintained to a high standard with large windows and good sized rooms offering lots of natural light. The front drive looks modern and has parking for Two cars. The rear garden is 50ft with decking area and well maintained lawn and shrubs to boarders.
Being located in a quiet turning and within a short walk to the High street, Barkingside Tube (central line) and opposite Barkingside recreation Ground this has something for every member of the family. Property also benefits from an Annex to the side with own Kitchen, Bedroom and Lounge area making this property one not to be missed.
Lounge
(9.41m X 3.85m) Fitted carpets, power points, south facing double glazed bay window to front aspect. Dining area has wood floors and doors leading to Kitchen.
Kitchen
(4.96m x 2.71m) Tiled floors, power points, radiator, room for table and six chairs, range of eye and base level units, sink and drainer with mixer tap, oven with six hob gas stove and extractor, space for washing machine and fridge. Double glazed window to rear aspect and French doors leading to rear garden.
Bedroom One
Loft Bedroom (5.97m x 3.14m) Wood laminate floors, power points, radiator, Two storage cupboards, Two double glazed windows to front aspect, Door to En- suite shower room, French doors to rear aspect opening onto Juliette Balcony.
En-Suite
(2.02m x 1.85m) Tiled floors, low level flush, heated towel rail, wash hand basin, shower cubicle with over sized shower head, spot lights, frosted double glazed window to rear aspect.
Bedroom Two
(4.64m x 3.33m) Fitted carpets, radiator, power points, fitted wardrobes, spot lights, south facing double glazed window to front aspect.
Bedroom Three
(3.65m x 3.12m) Fitted carpets, radiator, power points, fitted wardrobes, double glazed window to rear aspect.
Bedroom Four
(2.53m x 2.31m) Fitted carpets, radiator, power points, double glazed window to front aspect.
Bathroom
(2.50m x 1.85m) Tiled floors and walls, heated towel rail, low level flush, wash hand basin, side panel bath with shower attachment, Two double glazed windows to rear aspect.
Annexe Bedroom One
(3.32m x 2.38m) Fitted carpets, radiator, power points, double glazed window to front aspect
Annexe Bathroom
(1.82m x 1.20m) Tiled floors, low level flush, side panel bath with shower attachment, extractor, wash hand basin.
Annexe Kitchen
Annexe Kitchen/Lounge (5.46m x 2.64m) Tiled floors in Kitchen area, radiator, power points, single sink and drainer with mixer tap, range of eye and base level units, oven, washing machine, carpets in lounge area, French doors leading to rear garden.
Rear Garden
(16.8m x 8.0m) Decking area with steps leading to laid lawn, shrubs and trees in boarder, decking area and shed to rear of garden, gate access to side.
Property Location
Similar Properties
End terrace house For Sale Ilford End terrace house For Sale IG6 Ilford new homes for sale IG6 new homes for sale Flats for sale Ilford Flats To Rent Ilford Flats for sale IG6 Flats to Rent IG6 Ilford estate agents IG6 estate agents



.png)











