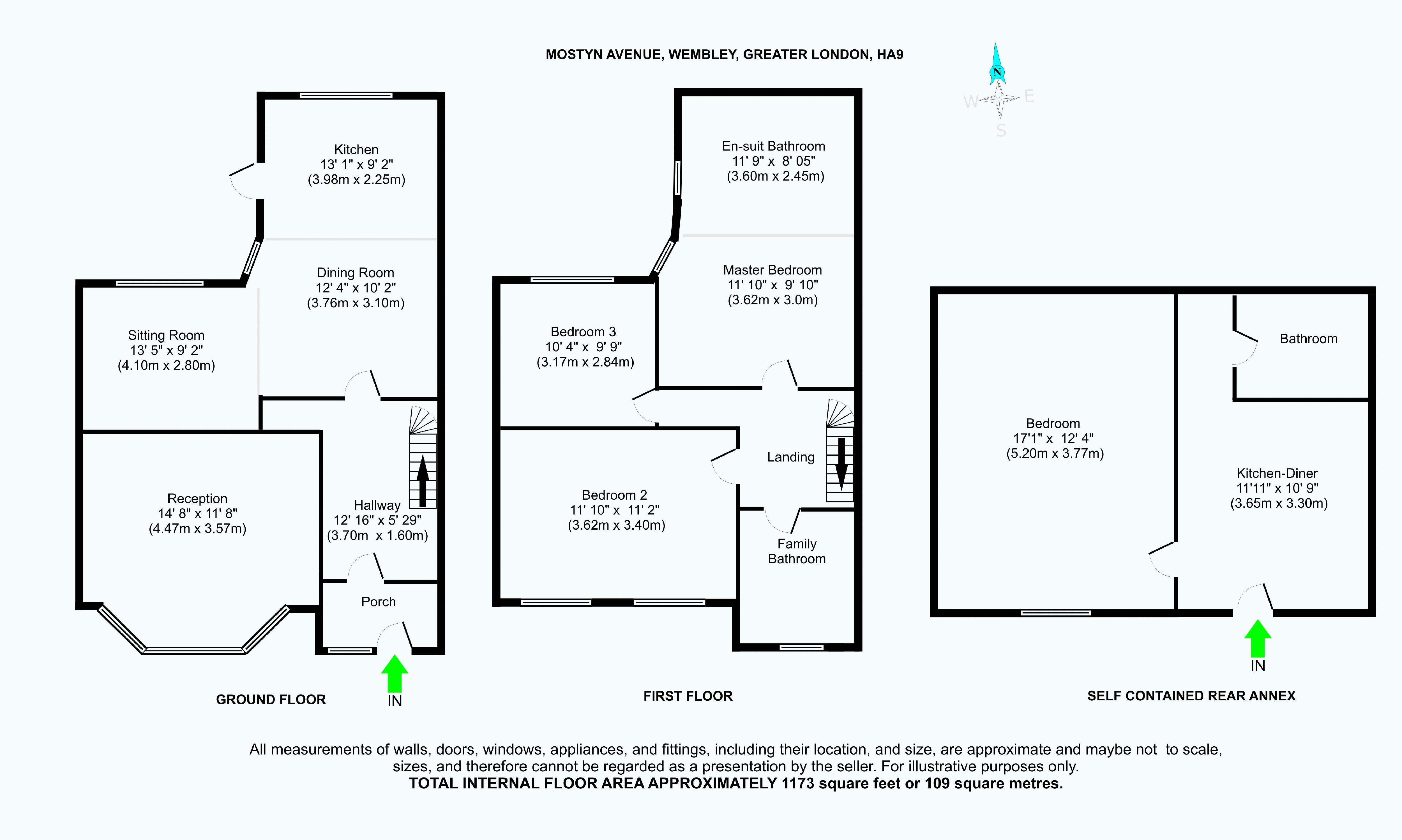3 Bedrooms End terrace house for sale in Mostyn Avenue, Wembley HA9 | £ 574,950
Overview
| Price: | £ 574,950 |
|---|---|
| Contract type: | For Sale |
| Type: | End terrace house |
| County: | London |
| Town: | Wembley |
| Postcode: | HA9 |
| Address: | Mostyn Avenue, Wembley HA9 |
| Bathrooms: | 2 |
| Bedrooms: | 3 |
Property Description
Amazing three double bedroom family home with spacious self-contained annex.
A rare opportunity to own this absolutely fantastic end of terrace bright and airy house located within close proximity to Wembley Park Station on Metropolitan and Jubilee lines as well as to London Designer Outlet. The property is situated in highly sought after area of Wembley Park and comes chain free. The property further benefits from well-proportioned bedrooms, two bathrooms, double glazed windows, paved space and fully functional annexe flat to the rear.
A must see property.
Contact Email:
Porch Entrance
Via double glazed front door leading to hallway.
Hallway
12' 16" x 5' 29" (3.70m x 1.60m)
Via part glazed hardwood door, radiator.
Reception
14' 8" x 11' 8" (4.47m x 3.57m)
Front aspect UPVC double glazed window, radiator, laminate wooden flooring.
Sitting Room
13' 5" x 9' 2" (4.10m x 2.80m)
Rear aspect UPVC double glazed window, radiator, laminate wooden flooring.
Dining Room
12' 4" x 10' 2" (3.76m x 3.10m) Sid aspect UPVC double glazed window, radiator, laminate wooden flooring.
Kitchen
13' 1" x 9' 2" (3.98m x 2.25m)
Rear and side aspect UPVC double glazed windows, range of eye and base level units, wooden worktop incorporating stainless steel sink unit with mixer tap, built in four ring gas cooker with gas oven, extractor hood, space for fridge freezer, Vaillant combination boiler, tiled flooring, plumbing for washing machine.
Landing
Leads to
Master Bedroom
11' 10" x 9' 10" (3.62m x 3.0m)
Side aspect UPVC double glazed window, built in wardrobes, double radiator, carpeted flooring.
En-suite Bathroom
11' 9" x 8' 05" (3.60m x 2.45m)
Side aspect UPVC double glazed frosted window, built in cupboards, radiator, walk-in shower cubicle, low level WC.
Bedroom 2
11' 10" x 11' 2" (3.62m x 3.40m)
Front aspect UPVC double glazed window, double radiator, laminate wooden flooring.
Bedroom 3
10' 4" x 9' 9" (3.17m x 2.84m)
Rear aspect UPVC double glazed window, double radiator, laminate wooden flooring.
Family Bathroom
Front aspect UPVC double glazed frosted window, panel enclosed bath tub with shower mixer tap, wash hand basin, chrome heated towel rail, fully tiled wall, low level WC.
Self contained
rear annex
Bedroom
17'1" x 12' 4" (5.20m x 3.77m)
Skylight window, front aspect UPVC double glazed window, spotlights, double radiator, laminate wooden flooring.
Kitchen-Diner
11'11" x 10' 9" (3.65m x 3.30m)
Front and side aspect UPVC double glazed windows, range of base level units, eye level unit, wooden worktop incorporating stainless steel sink unit with mixer tap, plumbing for washing machine, built in four ring gas cooker, extractor hood, combination boiler, tiled flooring.
Bathroom
Side aspect UPVC double glazed frosted window, walk-in shower cubicle, low level WC, radiator. Fully tiled walls, tiled flooring
Rear space
Fully brick-paved rear space, gated for car entrance.
Property Location
Similar Properties
End terrace house For Sale Wembley End terrace house For Sale HA9 Wembley new homes for sale HA9 new homes for sale Flats for sale Wembley Flats To Rent Wembley Flats for sale HA9 Flats to Rent HA9 Wembley estate agents HA9 estate agents



.png)










