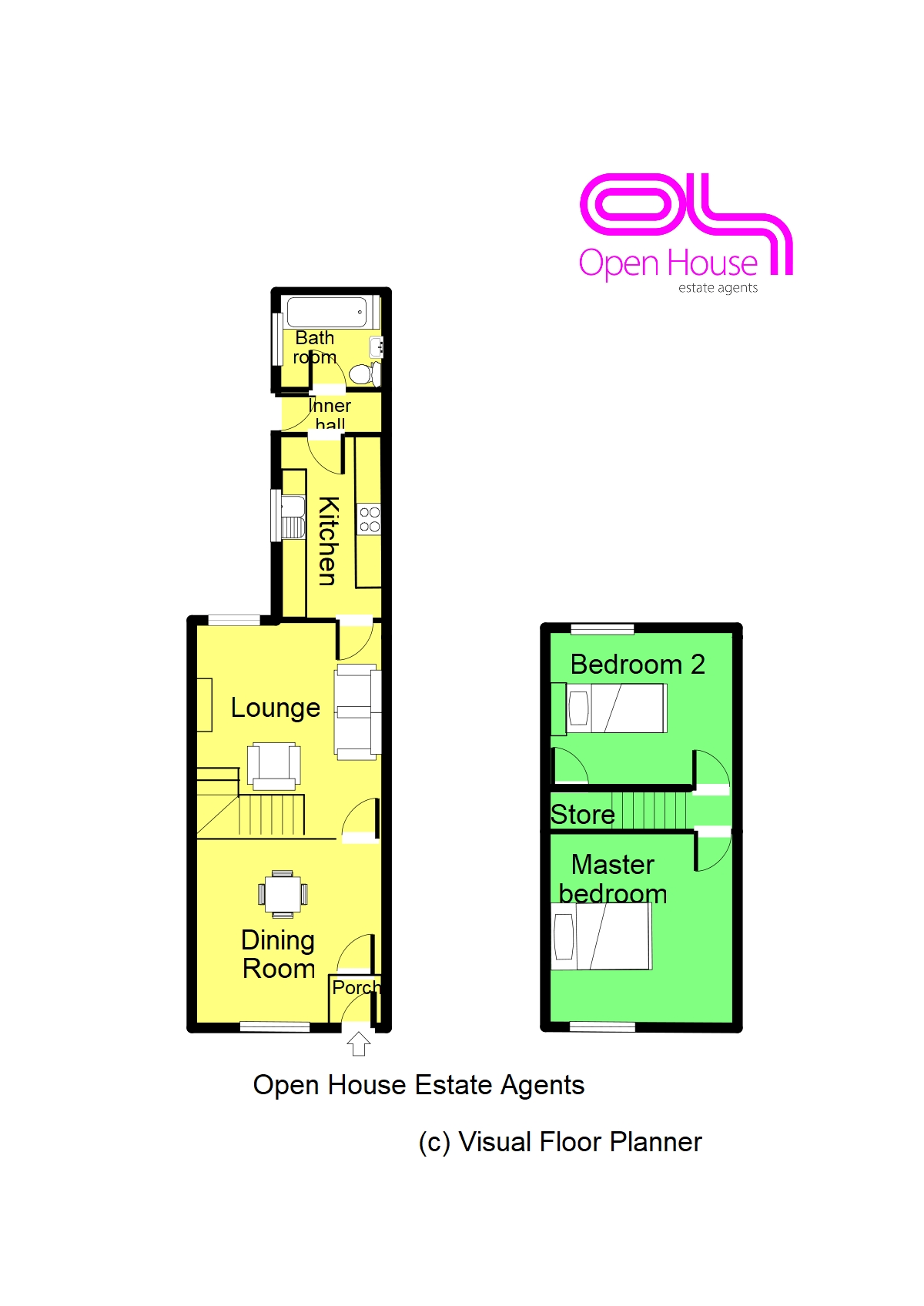2 Bedrooms End terrace house for sale in Myatt Street, Birches Head, Stoke-On-Trent ST1 | £ 72,500
Overview
| Price: | £ 72,500 |
|---|---|
| Contract type: | For Sale |
| Type: | End terrace house |
| County: | Staffordshire |
| Town: | Stoke-on-Trent |
| Postcode: | ST1 |
| Address: | Myatt Street, Birches Head, Stoke-On-Trent ST1 |
| Bathrooms: | 1 |
| Bedrooms: | 2 |
Property Description
Ideal first time buyer/investment property . This well presented two bedroom end terraced house in the popular residential area of Northwood benefits from private gated access to the rear . Convenient for local shops, schools, Northwood Park Stadium and within walking distance to Hanley Town Centre.
Property briefly comprises of
Ground Floor:- Porch, dining room, lounge, inner hall, bathroom.
First floor:- Two double bedrooms
Porch (0.88m (2' 11") x 1.06m (3' 6"))
Enter the property via the UPVC front door into the small carpeted porch leading to the dining room.
Dining Room (3.66m (12' 0") x 3.49m (11' 5"))
UPVC window to the front aspect. Carpet, radiator and coving.
Lounge (3.66m (12' 0") x 4.72m (15' 6") max)
UPVC window to the rear aspect. Carpet, radiator, TV aerial, telephone connection point and coving.
Kitchen (1.93m (6' 4") x 3.57m (11' 9"))
Cream wooden fitted kitchen with roll top work surface over. Electric oven with a four ring gas hob and extractor above. Plumbing for a washing machine, stainless steel sink, tiled splash backs, radiator and vinyl floor covering.
Inner Hall
UPVC exit door with frosted glazing. Space for electrical appliances, and vinyl floor covering.
Family Bathroom (1.68m (5' 6") x 2.08m (6' 10"))
White bathroom suite comprising of a P shaped bath with shower and side screen over, pedestal sink and low level WC. Chrome ladder style towel heater, tiled walls and tiled floor covering and extractor fan. UPVC window with frosted glazing to the side aspect.
Stairs
Open plan carpeted stairs from the lounge to the first floor.
Master Bedroom (3.63m (11' 11") x 3.79m (12' 5"))
UPVC window to the front aspect. Carpet and radiator.
Bedroom 2 (3.65m (12' 0") x 3.90m (12' 10"))
UPVC window to the rear aspect. Carpet, radiator and wall mounted gas combi boiler. Store over the stairs with access gained from here to the insulated and partially boarded loft space.
Rear Yard
External tap and private gated rear access.
Patio Area
Ideal for al-fresco dining.
Property Location
Similar Properties
End terrace house For Sale Stoke-on-Trent End terrace house For Sale ST1 Stoke-on-Trent new homes for sale ST1 new homes for sale Flats for sale Stoke-on-Trent Flats To Rent Stoke-on-Trent Flats for sale ST1 Flats to Rent ST1 Stoke-on-Trent estate agents ST1 estate agents



.jpeg)







