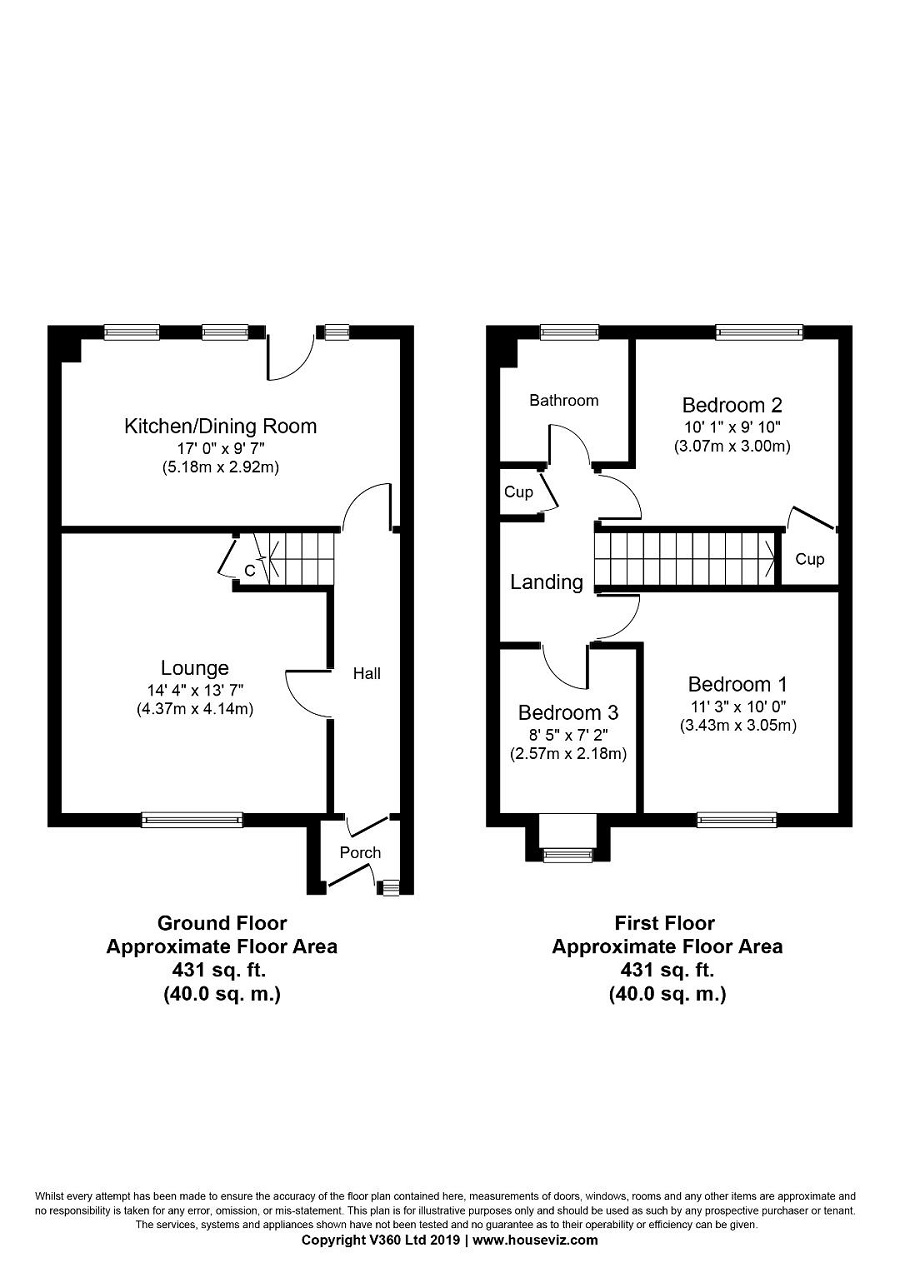3 Bedrooms End terrace house for sale in Nags Head Lane, Rochester ME1 | £ 290,000
Overview
| Price: | £ 290,000 |
|---|---|
| Contract type: | For Sale |
| Type: | End terrace house |
| County: | Kent |
| Town: | Rochester |
| Postcode: | ME1 |
| Address: | Nags Head Lane, Rochester ME1 |
| Bathrooms: | 1 |
| Bedrooms: | 3 |
Property Description
No Onward Chain! Located in central Rochester, in a small residential development within easy walking distance of all High Street amenities and mainline station. Built in 1986, this three bedroomed end of terraced house, with well-designed accommodation, is set back off Nags Head Lane with an attractive front garden. There have been improvements undertaken over recent years to include a fitted kitchen with integrated appliances and Anglian double glazed doors and to most windows leading to greater energy efficiency. There is a 14’4 x 13’7 lounge, gas central heating, a wall enclosed west-facing rear garden and detached brick built garage with pitched roof for storage. There is further off street parking in front of the garage. Nags Head Lane, a quiet no-through road, is set off Rochester High Street, which offers a variety of independent shops, coffee houses and restaurants, with the mainline station offering services to London stations, Canterbury and hi-speed services to London St Pancras. There are local parks close-by, riverside walks and the Castle and Cathedral at the riverside end of the High Street. There are also good access roads to the A2, M2 and M20. Your internal viewing is highly recommended.
Double glazed entrance door to entrance porch, door to
entrance hall: Radiator, stairs to first floor
lounge: 14’4 x 13’7 window to front, radiator, understairs cupboard
kitchen/dining room: 17’ x 9’7 double glazed windows and door to garden, modern range of fitted wall and base cupboards, laminate worktops with inset sink, under lighting, fitted electric double oven with gas hob over, stainless steel cooker hood, fitted washing machine and dishwasher, radiator, tiled flooring to kitchen area, Worcester Bosch Combination gas boiler for central heating and hot water
first floor landing: Cupboard for storage, access to insulated and boarded loft with light
bedroom one: 11’3 x 10’ window to front, radiator
bedroom two: 10’1 x 9’10 double glazed window to rear, radiator, overstairs cupboard
bedroom three: 8’5 x 7’2 window to front, radiator
bathroom: Double glazed window to rear, panelled bath with electric shower over, pedestal wash hand basin, low level w.C, towel radiator, ceramic tiled splashback
exterior: Front garden: Mainly laid to lawn, shrub beds. Gated side path to a wall and fence enclosed west-facing rear garden: Paved patio, mainly laid to lawn, flower and shrub beds, path to detached brick built garage: 16’6 x 7’10, double glazed door to garden, up and over door with off street parking in front, pitched roof storage, power and light.
Property Location
Similar Properties
End terrace house For Sale Rochester End terrace house For Sale ME1 Rochester new homes for sale ME1 new homes for sale Flats for sale Rochester Flats To Rent Rochester Flats for sale ME1 Flats to Rent ME1 Rochester estate agents ME1 estate agents



.png)










