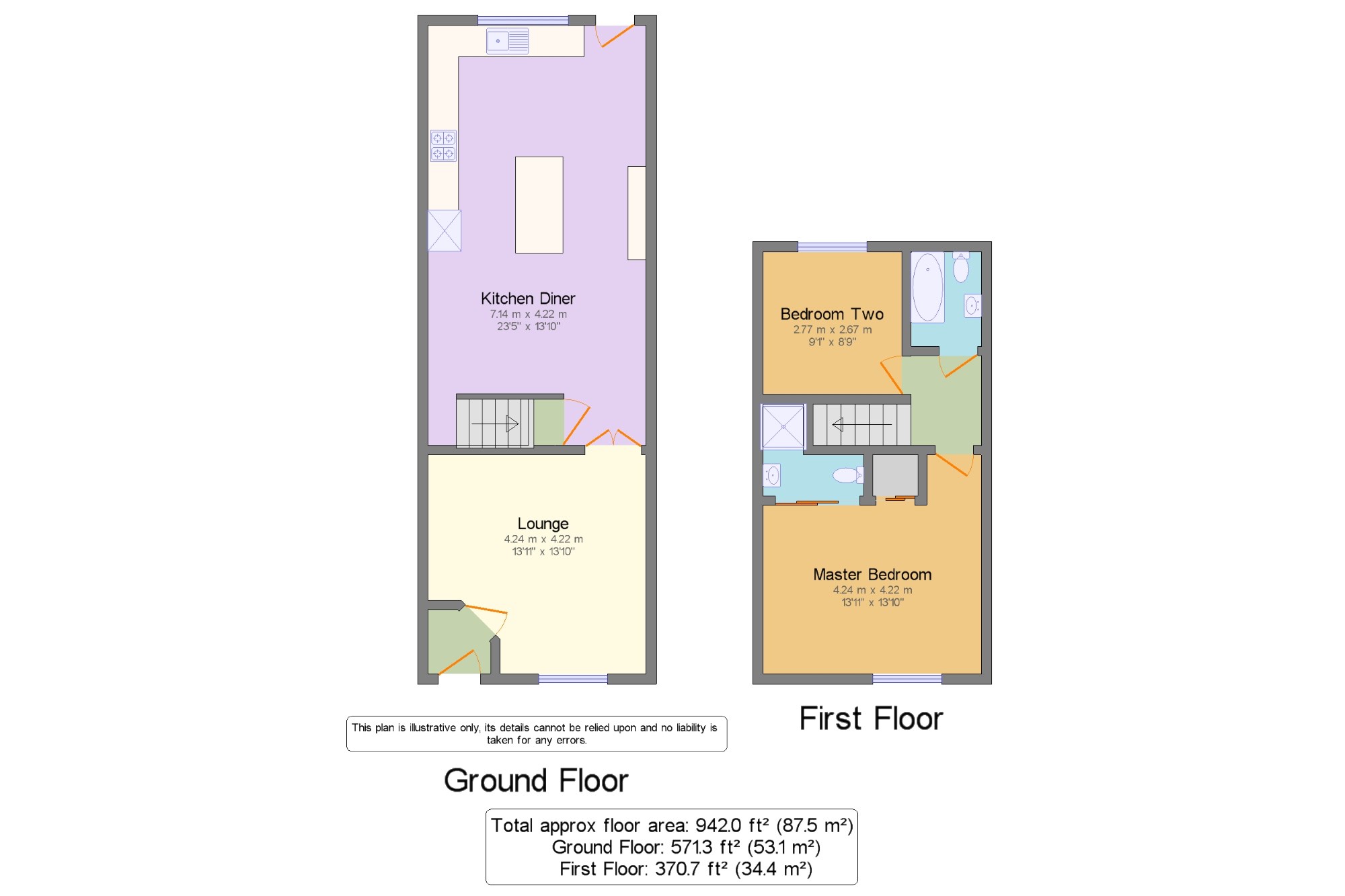2 Bedrooms End terrace house for sale in New Cateaton Street, Chesham, Bury, Greater Manchester BL9 | £ 110,000
Overview
| Price: | £ 110,000 |
|---|---|
| Contract type: | For Sale |
| Type: | End terrace house |
| County: | Greater Manchester |
| Town: | Bury |
| Postcode: | BL9 |
| Address: | New Cateaton Street, Chesham, Bury, Greater Manchester BL9 |
| Bathrooms: | 1 |
| Bedrooms: | 2 |
Property Description
Beautifully presented end of terrace property located within the popular Chesham area of Bury. This immaculate property has been extended to create a bright and airy living space and briefly comprises of entrance porch, lounge with electric feature fire, modern high gloss fitted kitchen with separate dining space, master bedroom with fitted wardrobes and en-suite shower room, well proportioned second bedroom and three piece family bathroom. Externally the property offers enclosed gardens to front and rear and is in move-in condition. Further benefits include Gas Central Heating with the boiler still being under warranty, Double Glazing and Alarm system.
Extended End of Terrace Property
Immaculately Presented Throughout
Open Plan Kitchen / Dining Room
Two Well Proportioned Bedrooms
En-Suite Shower Room to Master
GCH, D/G and Alarm System
Porch 4' x 4'1" (1.22m x 1.24m). Front door leading to entrance vestibule through to the lounge
Lounge 13'11" x 13'10" (4.24m x 4.22m). Upvc double glazed window, radiator, feature electric fire, carpeted flooring, modern decor and double doors leading to the dining area
Kitchen Diner 23'5" x 13'10" (7.14m x 4.22m). Upvc double glazed window and back door, radiator, wood effect flooring, spacious dining area, modern gloss kitchen cabinets with complementary work surfaces and island, inset sink, over head extractor fan, integrated washing machine, microwave, fridge/freezer and boiler under warranty.
Storage Cupboard x . Under stair storage
Master Bedroom 13'11" x 13'10" (4.24m x 4.22m). Upvc double glazed window, radiator, carpeted flooring, modern decor, fitted wardrobes with mirrored sliding doors and access to the en-suite shower room.
En-suite 6'4" x 5'10" (1.93m x 1.78m). Walk in shower, extractor fan, pedestal sink and touch flush WC
Bedroom Two 9'1" x 8'9" (2.77m x 2.67m). Upvc double glazed window, radiator, carpeted flooring, modern decor.
Bathroom 4'6" x 6' (1.37m x 1.83m). Partly tiled walls, pedestal sink with waterfall tap, panelled bath with mix tap and overhead shower, touch flush WC and extractor fan
Property Location
Similar Properties
End terrace house For Sale Bury End terrace house For Sale BL9 Bury new homes for sale BL9 new homes for sale Flats for sale Bury Flats To Rent Bury Flats for sale BL9 Flats to Rent BL9 Bury estate agents BL9 estate agents



.png)




