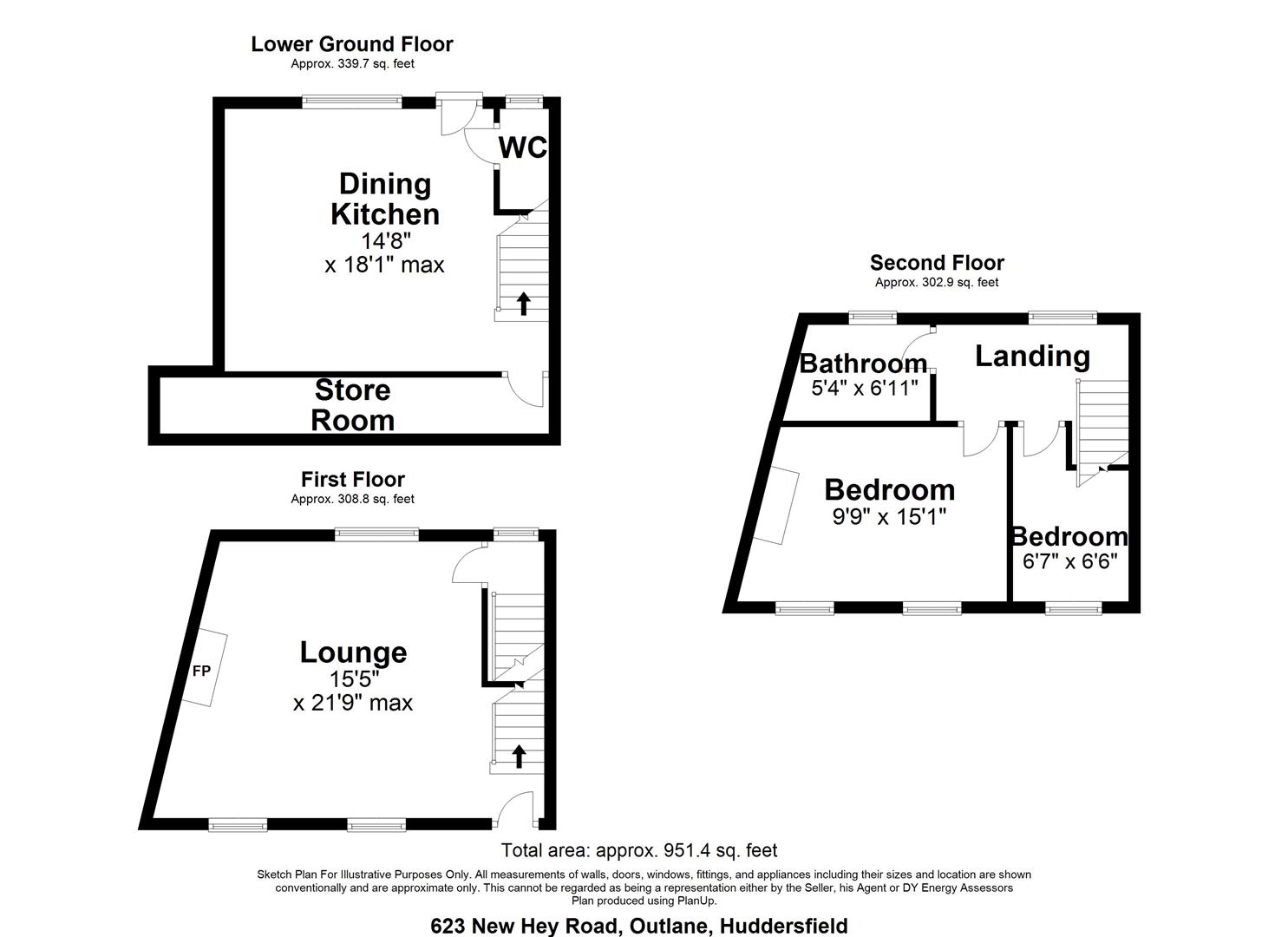2 Bedrooms End terrace house for sale in New Hey Road, Outlane, Huddersfield HD3 | £ 170,000
Overview
| Price: | £ 170,000 |
|---|---|
| Contract type: | For Sale |
| Type: | End terrace house |
| County: | West Yorkshire |
| Town: | Huddersfield |
| Postcode: | HD3 |
| Address: | New Hey Road, Outlane, Huddersfield HD3 |
| Bathrooms: | 1 |
| Bedrooms: | 2 |
Property Description
Only by internal inspection can one appreciate the deceptive nature of this well appointed, stone built, end terraced cottage. The property which has gone through a programme of modernisation by the current owners offers flexible living that may well prove suitable to the professional couple looking to access the near by Lindley Village with its various bars and restaurants and the M62 motorway network serving both Leeds and Manchester city centres respectively. Internally, the property briefly comprises of lounge and staircase down to basement with modern stylish kitchen complete with integrated appliances and to the first floor, two double bedrooms along with house bathroom. The property is fully uPVC double glazed, with an alarm system and enjoys a gas central heating system. Externally, there is on street parking to the front and to the rear there is an area of fenced and walled enclosed decking complete with outside timber store.
Living Room
A uPVC and double glazed door opens to the living room and as the photos suggest, this lovely principle reception room has lots of light coming from two elevations, courtesy of several uPVC double glazed windows. There are exposed beams on show to the ceiling along with stonework and a ballustrade and spindle staircase rising to the first floor. The focal point of the living room is this lovely exposed fire surround with brick inset, stone hearth and timber mantle over home to a living flame stove. There are two radiators along with various power points and a phone point. A timber panelled door leads to the staircase leading down to the basement.
Basement Kitchen
This lovely kitchen has light coming from the rear elevation via a large uPVC double glazed window and matching uPVC double glazed entrance door. The kitchen has a range of oak base cupboards, drawers, granite work tops with matching upstands and wall cupboards over complete with concealed lighting. There is a breakfast bar with a solid timber work top and storage cupboards beneath, a Belfast style sink unit with overlying mixer tap along with integrated appliances including washing machine, dryer along with housing for a Busch range style double oven with seven burner hob over and integrated extractor hood. This room is home to the Worcester combination boiler and there are inset downlights to the ceiling, a radiator along with exposed beams and an attractive Karndean style floor running throughout and a timber panelled door leads to the basement store room.
Basement Store Room
A most useful room with decked flooring, power and light points.
Cloakroom/Wc
Having a modern white suite comprising of low flush WC, vanity handbasin with a chrome monobloc mixer tap over and high gloss storage cupboard beneath. There are inset downlights to the ceiling along with a uPVC double glazed window which provides additional light and also there is a continuation of the afromentioned Karndean style flooring.
First Floor Landing
From the entrance the ballustrade and spindle staircase rises to the first floor landing where there are beams to the ceiling along with ceiling light point and a uPVC double glazed window which provides additional light from the rear elevation.
Bedroom One
This good sized master bedroom is set to the front of the property and has two uPVC double glazed windows to the front elevation. There are exposed beams to the ceiling along with exposed stonework, various power points.
Bedroom Two
This good sized single bedroom has uPVC double glazed window to the front elevation along with a useful storage cupboard built over the bulk head. There are exposed floorboards along with ceiling light point and radiator.
House Bathroom
Having a modern white suite comprising of a low flush WC with concealed cistern, a vanity handbasin with a chrome monobloc tap over and quality storage cupboards beneath, there is a roll top bath with exposed clawed feet and an overlying waterfall mixertap. There are exposed beams to the ceiling along with a ceiling light point, a chrome wall mounted, ladder style heated towel rail and the walls are timber panelled to dado height with a contrasting tiled floor and additional light comes from the rear elevations courtesy of a uPVC double glazed window.
External Details
A seperate timber panelled access gate with stairs leads down to the decking which is of a particularly good size and has walled and fenced boundaries. There is a useful timber outside store and external light point.
Property Location
Similar Properties
End terrace house For Sale Huddersfield End terrace house For Sale HD3 Huddersfield new homes for sale HD3 new homes for sale Flats for sale Huddersfield Flats To Rent Huddersfield Flats for sale HD3 Flats to Rent HD3 Huddersfield estate agents HD3 estate agents



.png)










