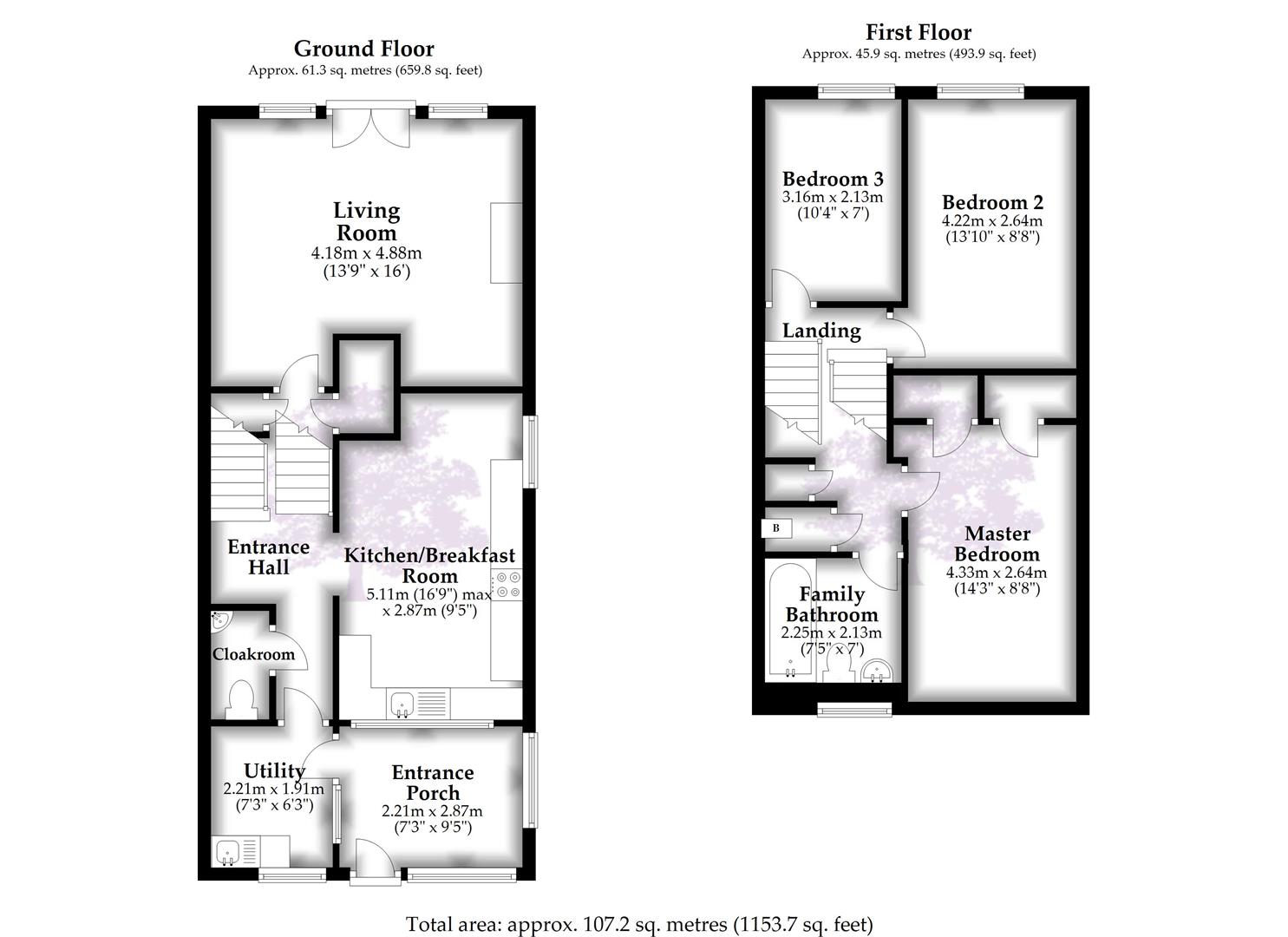3 Bedrooms End terrace house for sale in Newhaven Road, Portishead, Bristol BS20 | £ 290,000
Overview
| Price: | £ 290,000 |
|---|---|
| Contract type: | For Sale |
| Type: | End terrace house |
| County: | Bristol |
| Town: | Bristol |
| Postcode: | BS20 |
| Address: | Newhaven Road, Portishead, Bristol BS20 |
| Bathrooms: | 1 |
| Bedrooms: | 3 |
Property Description
Sit back and watch the boats sail by with this neatly presented extended three bedroom family home affording panoramic views of the estuary and the Welsh hills.
Whether you're looking to downsize or simply just moving for a channel view, then look no further. Located in Redcliffe Bay; positioned on the hillside, this fine home in brief comprises; entrance porch, utility room which is where the property has enjoyed from being extended in recent years, cloakroom, kitchen/diner, lounge, three bedrooms and a family bathroom. Outside, the lawned rear garden enjoys an elevated terrace offering the ideal vantage point affording views of the estuary and beyond.
The property is located within a ten minute drive of the many shops, boutiques, bars, restaurants and facilities of Portishead High Street, including a Waitrose on the marina. It also offers a large number of out door activities both water based, with the Sailing Club and Marina, and outdoor pursuits such as the open air lido and parks within North Somerset.
Goodman & Lilley anticipate a good degree of interest due to its location enjoying beautiful views over the Bristol Channel and the Welsh coastline beyond. Call us today on and talk with one of our property professionals to arrange an internal inspection.
M5 (J19) 5 miles, M4 (J20) 14 miles, Bristol Parkway 17 miles, Bristol Temple Meads 12.5 miles, Bristol Airport 15 miles (distances approximate)
Tenure: Freehold.
Local Authority: North Somerset Council Tel: Council Tax Band: D
Services: All mains services connected.
All viewings strictly by appointment with the agent Goodman & Lilley
Accommodation Comprising:
Entrance Porch
Secure uPVC double glazed obscure front door opening to entrance porch, uPVC double glazed window to side and front aspects, internal uPVC double glazed window to the kitchen, ceramic tiled floor, door to:-
Utility Area (2.21m x 1.91m (7'3" x 6'3"))
Fitted with a base cupboard with wood block worktop inset single bowl stainless steel sink with mixer tap, metro tiled splash backs, plumbing for automatic washing machine, space for fridge/freezer, uPVC obscure double glazed window to the front and side aspects, multi-paned door to:
Hallway
With radiator, stairs descending to living room with two storage cupboards, door to kitchen/dinning room, door to cloakroom, stairs rising to the first floor landing.
Cloakroom
Fitted with a two piece suite comprising; wash hand basin, low-level WC, tiling to splash prone areas, extractor fan.
Kitchen/Dining Room (5.11m x 2.87m (16'9" x 9'5"))
Fitted with a matching range of modern white fronted base, drawer and eye level units with wood block work surfaces over, metro tiled splash back, single bowl sink, mixer tap, plumbing for dishwasher, space for fridge, eye level electric fan assisted double oven, four ring gas hob with extractor hood over, uPVC double glazed window to front aspect, uPVC double glazed window to side aspect, radiator, the dining area has plenty of space to house a dining room table and chairs.
Living Room
UPVC double glazed French door and window combination opening to rear garden affording stunning views towards the Bristol Channel and the Welsh hills, gas living flame fire with composite stone inset and hearth, ornate surround, radiator, TV point.
First Floor Landing
Access to roof space via loft hatch, doors to bedrooms two and three, stairs rising to the master bedroom.
Bedroom Three (3.16m x 2.13m (10'4" x 7'0"))
UPVC double glazed window to rear aspect enjoying estuary and Welsh hill views, radiator.
Bedroom Two (4.22m x 2.64m (13'10" x 8'8"))
UPVC double glazed window to rear aspect enjoying estuary and Welsh hill views, one radiator, TV point.
Second Floor Landing
Airing cupboard housing wall mounted gas fired combination boiler serving heating system and domestic hot water, linen cupboard, door to family bathroom and master bedroom, access to roof space via loft hatch.
Master Bedroom
UPVC double glazed window to front aspect, radiator, two built-in cupboards with shelves and hanging rails.
Family Bathroom (2.25m x 2.13m (7'5" x 7'0"))
Fitted with a three piece white suite comprising; Low level WC, deep panelled bath with shower attachment over and glazed shower screen, fully tiled, vanity wash hand basin with storage beneath, chrome heated towel rail, uPVC obscure double glazed window to front aspect.
Outside
The enclosed rear garden is predominately laid to lawn and enjoys a wonderful aspect overlooking the estuary and the Welsh hills. The garden has a generous paved patio that can be easily accessed from the living room offering the ideal place to sit back and dine al fresco in the warmer summer months. A gravelled path is to one side with steps leading down to the rear access gate and timber shed.
Property Location
Similar Properties
End terrace house For Sale Bristol End terrace house For Sale BS20 Bristol new homes for sale BS20 new homes for sale Flats for sale Bristol Flats To Rent Bristol Flats for sale BS20 Flats to Rent BS20 Bristol estate agents BS20 estate agents



.png)











