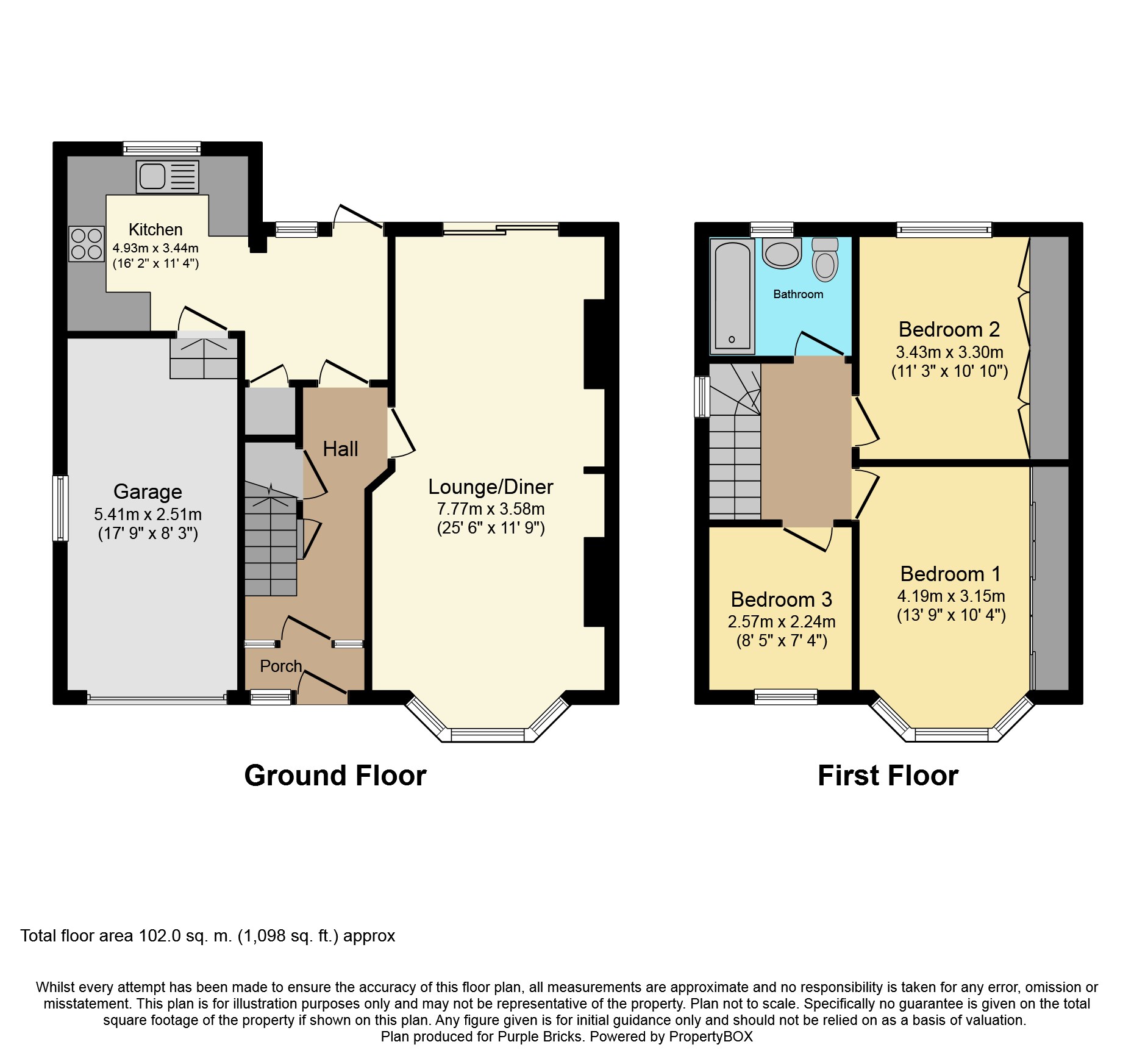3 Bedrooms End terrace house for sale in Nibley Road, Shirehampton BS11 | £ 350,000
Overview
| Price: | £ 350,000 |
|---|---|
| Contract type: | For Sale |
| Type: | End terrace house |
| County: | Bristol |
| Town: | Bristol |
| Postcode: | BS11 |
| Address: | Nibley Road, Shirehampton BS11 |
| Bathrooms: | 1 |
| Bedrooms: | 3 |
Property Description
( open house 26th May 9:00am-10:00am Booking required )
Located in a sought after road in Shirehampton is this spacious three bedroom end terrace family home. The property offers a large bright lounge diner with sliding doors onto the rear garden and a kitchen breakfast room. To the first floor the property has a master bedroom with modern built in sliding wardrobes and feature bay window, a second double bedroom with built in wardrobes and a generous third bedroom plus a modern family bathroom. To the outside the home has a wonderful large rear garden ideal for families looking for space and to the front off street parking leading to a single garage. The home owners have recently applied for planning consent to create a larger kitchen diner to the rear and extend over the existing garage to add an additional fourth bedroom with en-suite.
Entrance Porch
Double glazed double doors to entrance porch, with wood effect floor coverings, downlighters, wooden door with glazed panel to entrance hallway, window to side of door.
Entrance Hall
6,11" max x 13,00"
A bright space with doors leading to kitchen breakfast room, lounge diner, stairs leading up to the first floor, under stairs storage, radiator and Hive wall mounted heating thermostat.
Lounge/Dining Room
11,09" reducing to 10,07" x 25,06"
A large spacious room ideal for entertaining with feature double glazed bay windows, gas fire with marble hearth and surround, data point connection, TV and satellite connection, double glazed sliding doors to rear garden, wood effect floor coverings and two radiators.
Kitchen/Breakfast
8,10" max x 16,02"
Two double glazed windows to rear aspect, double glazed door to rear garden. A range of wall and base units with a integral oven, electric hob with pull out extractor over, sink with drainer and mixer tap over, space for under counter fridge and dishwasher, tile splash backs, wood effect floor coverings, door to garage, door to under stairs storage, breakfast bar and radiator.
First Floor Landing
Double glazed window to side aspect, doors leading to bedrooms one, two, three and family bathroom. Large access to loft with pull down ladder.
Bedroom One
10,04" max x 13,09
Feature bay with double glazed windows to front aspect, modern built in sliding wardrobes with mirrored doors providing ample storage, data cable connection, satellite connection and radiator.
Bedroom Two
10,10" max x 11,03"
Double glazed window to rear aspect, built in wardrobes with mirrored doors and radiator.
Bedroom Three
8'5" x 7'5"
Double glazed window to front aspect, data connection points, radiator and wood effect floor coverings.
Family Bathroom
A modern three piece suite comprising of a panel bath with shower over, pedestal hand wash basin, low flush WC, chrome heated towel rail, ceiling-mounted speakers, wood effect floor coverings and wall tiling.
Rear Garden
A fantastic sized family garden (90'/27.43m approx) mainly laid to lawn with stone path leading to the rear, large patio area with steps leading up to the sliding doors and kitchen breakfast room door, outside tap and power points, outside speaker connection points, a range of mature shrubs and bushes in a raised bed, side access to the front of the property, access to storage area under house, a brick built garden storage building, gate to rear of garden providing access to a shared lane with vehicle access.
Front
A low maintenance front garden with raised beds and mature shrubs, hard standing parking for 2 cars, access to front door and garage, metal gate to side providing access to rear garden.
Garage
8,03" x 17,09"
A single garage with extended height offering a up and over door to front parking area, light and power, space and plumbing for washing machine, space for freezer, window to side aspect, steps leading up to door providing access to kitchen breakfast room.
Agent Note
Please note planning for additional extension over garage and rear of property is awaiting approval from the local planning authority
Property Location
Similar Properties
End terrace house For Sale Bristol End terrace house For Sale BS11 Bristol new homes for sale BS11 new homes for sale Flats for sale Bristol Flats To Rent Bristol Flats for sale BS11 Flats to Rent BS11 Bristol estate agents BS11 estate agents



.png)










