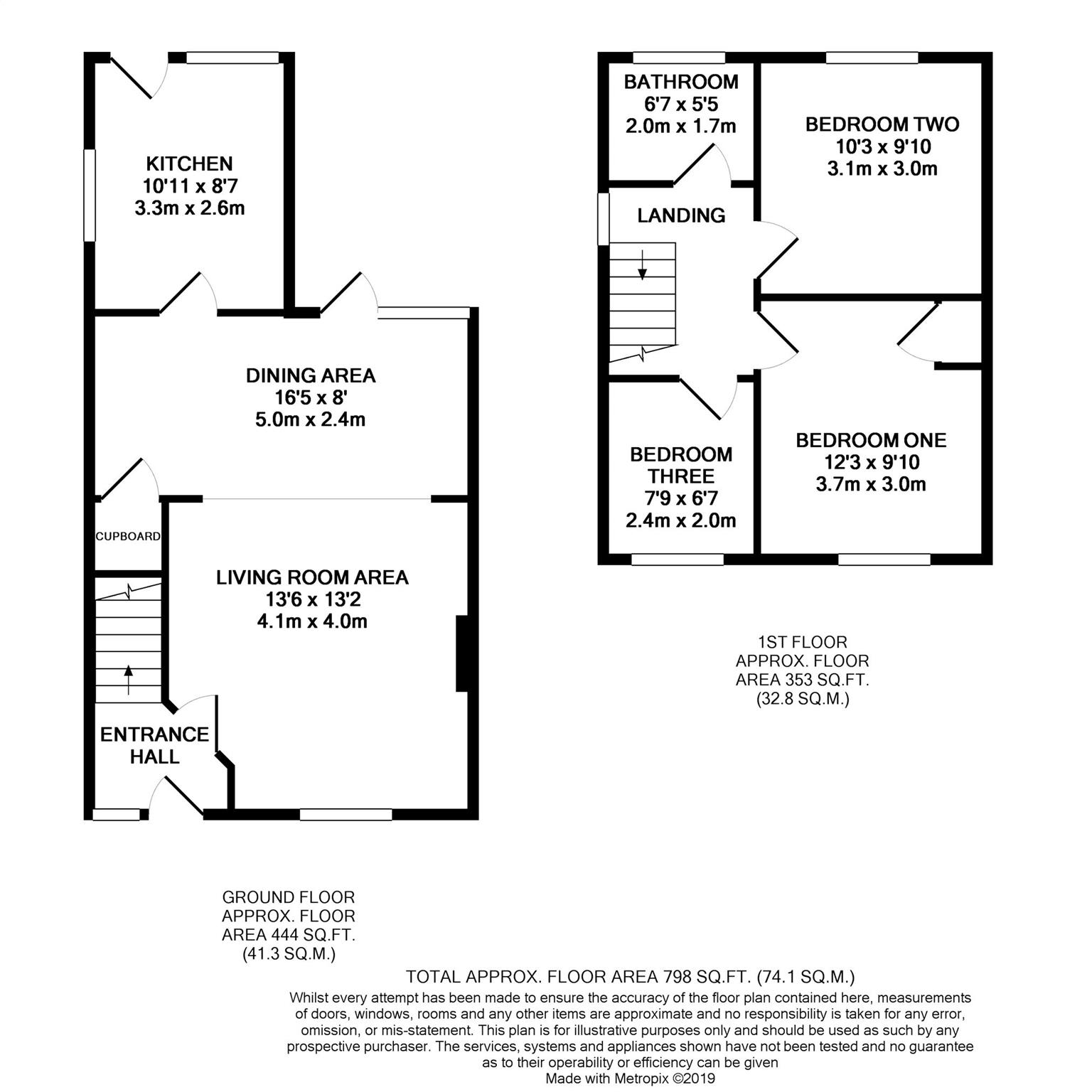3 Bedrooms End terrace house for sale in Nicholas Lane, St. George BS5 | £ 255,000
Overview
| Price: | £ 255,000 |
|---|---|
| Contract type: | For Sale |
| Type: | End terrace house |
| County: | Bristol |
| Town: | Bristol |
| Postcode: | BS5 |
| Address: | Nicholas Lane, St. George BS5 |
| Bathrooms: | 1 |
| Bedrooms: | 3 |
Property Description
Well presented three bedroom end of terrace family home situated only 0.1 mile walk from the popular Dundridge Park. The property consists of a bright entrance hall with door leading to living room. The living/dining room has been opened up to create a large space for entertaining. The living area has a beautiful feature gas fire place and the dining area opens out on to the private patio. To the rear of the property is the contemporary kitchen with high gloss base and wall units. The kitchen features an integral electric oven and hob, and inset microwave. Upstairs there are three bedrooms, two of which double bedrooms, and a family bathroom with shower over bath. Externally there is driveway parking and an enclosed rear garden which is laid to lawn with a patio area.
Entrance Porch
Double glazed porch with leaded glass panels. Door to hallway.
Hallway
Staircase leading to first floor landing. Radiator. Door to living room area.
Living Room Area (4.11m x 4.01m)
Double glazed bay window to front with leaded glass. Feature fireplace with fitted gas fire. Opening to dining area.
Dining Area (5.00m x 2.44m)
Double glazed window and double glazed door to rear both with leaded glass. Under stairs cupboard containing combination boiler supplying heating and hot water. Radiator. Door to kitchen.
Kitchen (3.33m x 2.62m)
Double glazed windows to side and rear both with leaded glass. Single bowl sink unit. Range of matching gloss wall and base units with laminate worktops. Plumbing for washing machine. Inset electric hob with hood above, built in oven plus inset microwave. Space for fridge/freezer. Double glazed door with leaded glass to rear garden.
Landing
Double glazed window with leaded glass to side. Access to loft space. Doors to bedrooms and bathroom.
Bedroom 1 (3.73m x 3.00m)
Double glazed window to front with leaded glass. Built in cupboard. Radiator.
Bedroom 2 (3.12m x 3.00m)
Double glazed window with leaded glass to rear. Radiator.
Bedroom 3 (2.36m x 2.01m)
Double glazed window to front with leaded glass. Radiator.
Bathroom (2.01m x 1.65m)
Double glazed window with leaded glass to rear. White suite comprising panel bath with shower over, wash hand basin and low level WC. Heated towel rail.
Parking
Blocked paved parking to front of property.
Front Garden
Wallsto side and partly to the front. Garden pond.
Rear Garden
Enclosed garden with patio and steps down to lawn area plus a variety of plants, trees and shrubs.
Property Location
Similar Properties
End terrace house For Sale Bristol End terrace house For Sale BS5 Bristol new homes for sale BS5 new homes for sale Flats for sale Bristol Flats To Rent Bristol Flats for sale BS5 Flats to Rent BS5 Bristol estate agents BS5 estate agents



.png)











