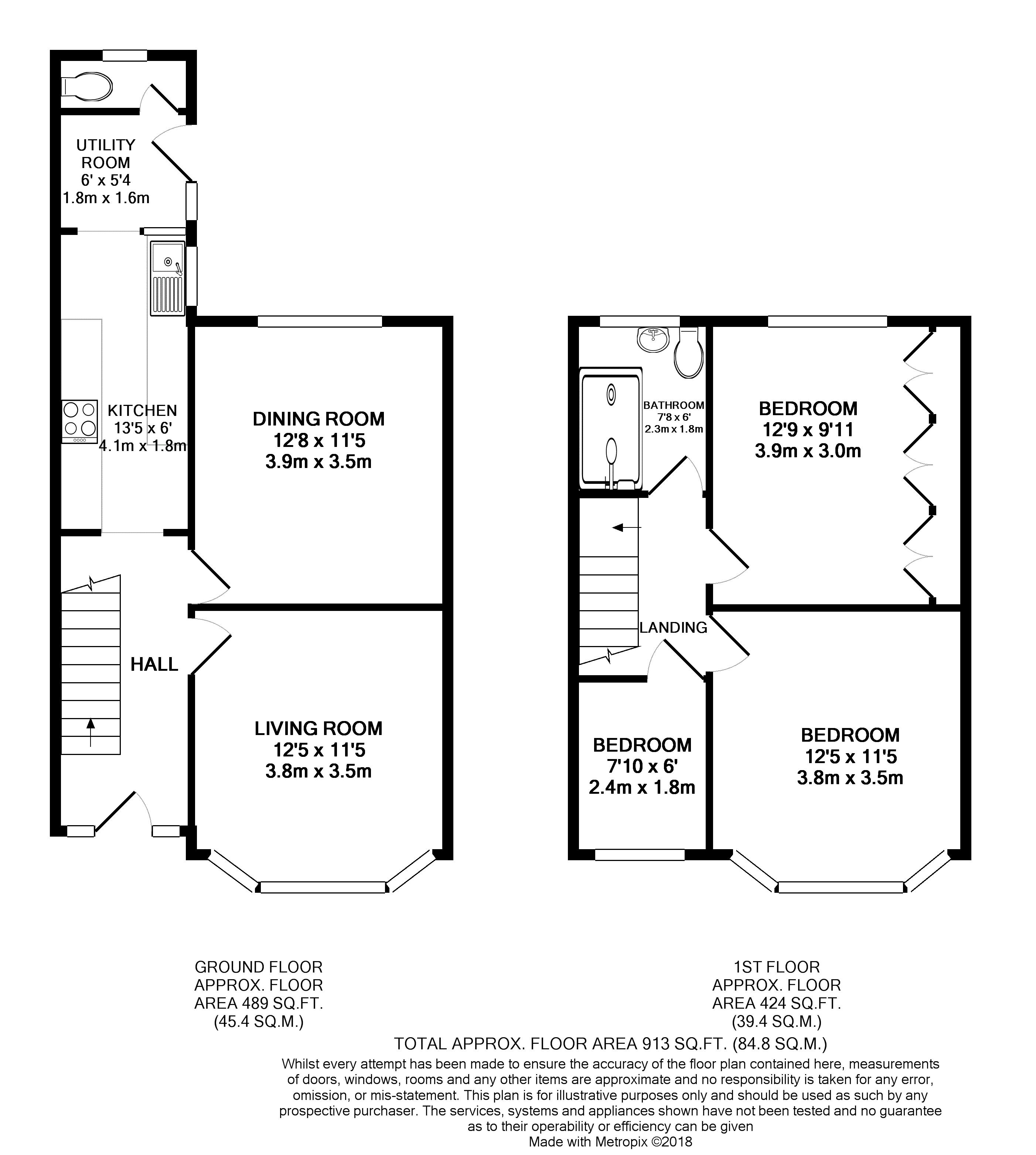3 Bedrooms End terrace house for sale in Norbury Road, Fairwater, Cardiff CF5 | £ 225,000
Overview
| Price: | £ 225,000 |
|---|---|
| Contract type: | For Sale |
| Type: | End terrace house |
| County: | Cardiff |
| Town: | Cardiff |
| Postcode: | CF5 |
| Address: | Norbury Road, Fairwater, Cardiff CF5 |
| Bathrooms: | 1 |
| Bedrooms: | 3 |
Property Description
*** Guide Price £225,000 *** Launch Viewings are Saturday 19th January from 2:30pm - 4pm***
Viewings are strictly by appointment only *** Call mr homes today to arrange your viewing slot
Fantastic Potential! This rarely available, Bay Fronted End Terrace Home is located on one of of Fairwaters' most sought after streets' and is situated within a stones throw of Waun Gron Park Train Station This traditional style property is sold with No Onward Chain and offers the potential to become a stunning family home for the lucky buyer for many years to come! The accommodation comprises entrance hall, bay fronted lounge, dining room (all with 'Parquet' flooring!), kitchen, ground floor W.C, three bedrooms & shower room. Enclosed garden to front and South Facing Rear Garden with Detached Garage! What are you waiting for! Call Mr Homes today to register your interest EPC Rating= C.
Call mr homes today to find out how our 'VIP home finder' Service could help you find your next home and potentially save you £££'s...
Front Garden
Enclosed Front Garden with path leading to front door.
Entrance Hall
Accessed via obscured double glazed front door opening into hall with stairs rising to first floor landing, under stairs cupboard, radiator and doors to receptions with doorway to kitchen.
Lounge (12' 5'' x 11' 5'' (3.78m x 3.48m))
Double glazed bay window to front, radiator and power points.
Dining Room (12' 8'' x 11' 5'' (3.86m x 3.48m))
Double glazed window to rear, coved ceiling, radiator and power points.
Kitchen (13' 5'' x 6' 0'' (4.09m x 1.83m))
The fitted kitchen offers wall cupboards and base units with complimenting worktops over and stainless steel sink unit with drainer. Space for cooker and white goods, fully tiled walls, power points, loft hatch, double glazed window to side and doorway to:
Utility Area (5' 11'' x 5' 3'' (1.8m x 1.6m))
Fully tiled walls, space and plumbing for washing machine, power point, obscured double glazed door to side and door to:
W.C
Comprising a low level w.C, window to rear and fully tiled walls.
First Floor Landing
Loft access hatch and doors to bedrooms and shower room.
Master Bedroom (12' 5'' x 11' 5'' (3.78m x 3.48m))
Double glazed bay window to front, coved ceiling, radiator and power points.
Bedroom Two (12' 9'' x 9' 11'' (3.88m x 3.02m))
Double glazed window to rear, coved ceiling, built in wardrobe housing 'Worcester' 'combi' boiler, radiator and power points.
Bedroom Three
Double glazed window to front, radiator and power point.
Shower Room
Comprising a low level, wash hand basin and enclosed shower area with pull down seat and overhead shower unit. Tiled splash backs, radiator and obscured double glazed window to rear.
Rear Garden & Garage
Enclosed, south facing rear garden laid mainly to lawn with gate to side and path leading to detached garage. The garage offers power and lighting and can be accessed from the side lane via 'up and over' door.
Property Location
Similar Properties
End terrace house For Sale Cardiff End terrace house For Sale CF5 Cardiff new homes for sale CF5 new homes for sale Flats for sale Cardiff Flats To Rent Cardiff Flats for sale CF5 Flats to Rent CF5 Cardiff estate agents CF5 estate agents



.png)











