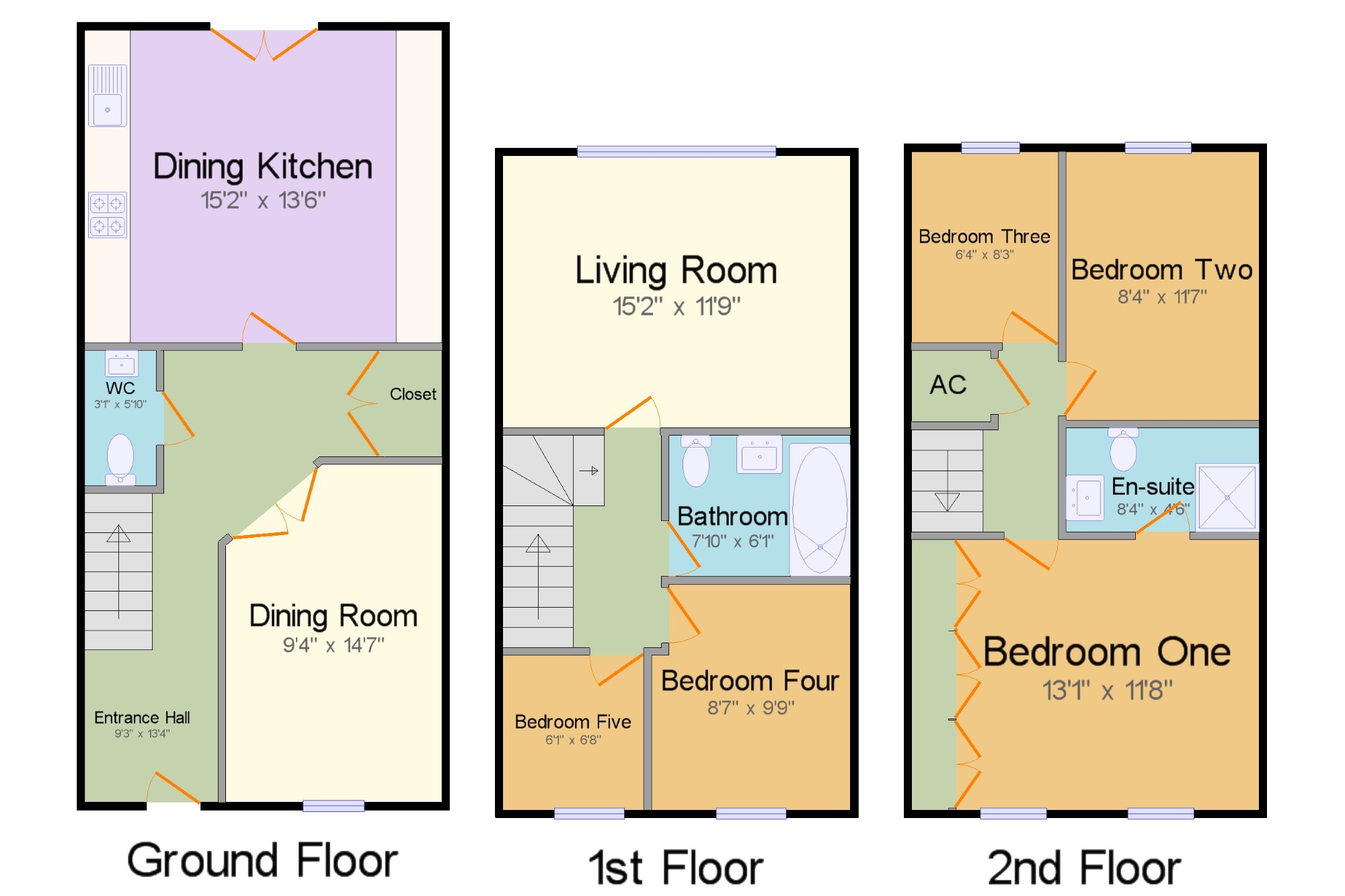4 Bedrooms End terrace house for sale in Norfolk Avenue, Ferndale, Huddersfield, West Yorkshire HD2 | £ 200,000
Overview
| Price: | £ 200,000 |
|---|---|
| Contract type: | For Sale |
| Type: | End terrace house |
| County: | West Yorkshire |
| Town: | Huddersfield |
| Postcode: | HD2 |
| Address: | Norfolk Avenue, Ferndale, Huddersfield, West Yorkshire HD2 |
| Bathrooms: | 1 |
| Bedrooms: | 4 |
Property Description
This family home is exceptionally well presented with stylish decor throughout. The accommodation on offer includes three reception rooms, four bedrooms, study/fifth bedroom, family bathroom, W.C. And ensuite. Externally the property does not disappoint with a fully enclosed garden, driveway parking to the front elevation and further driveway parking to the front of the single garage which is located to the rear. A viewing is highly recommended to appreciate the finish of this spacious home.
Four bedrooms plus study
Master with ensuite shower room
Three reception rooms
Enclosed garden
Driveway parking and single garage
Close to M62 access junction and town centre
Immaculately presented throughout.
Entrance Hall9'3" x 13'4" (2.82m x 4.06m). A spindle banister staircase rises to the first floor, whilst further into the hallway double doors open to reveal a useful cloak and boot closet.
Dining Room9'4" x 14'7" (2.84m x 4.45m). A well-proportioned reception room with plenty of space to accommodate a large dining table to seat eight or more guests, presented with attractive decor and having a window to the front elevation. Double doors into the entrance hall allow this room to open up to create a sociable layout when entertaining.
WC3'1" x 5'10" (0.94m x 1.78m). Located beneath the stairs is a wash closet fitted with W.C. And hand wash basin.
Dining Kitchen15'2" x 13'6" (4.62m x 4.11m). The kitchen benefits from a large open plan reception area with French doors opening out onto the rear garden. The kitchen is fitted with units to either side with integrated fridge freezer, integrated dishwasher, integrated washer dryer, built in oven with electric hob above, and a stainless steel sink and drainer. Presented in neutral tones with a painted feature wall and spotlights inset to the ceiling.
Living Room15'2" x 11'9" (4.62m x 3.58m). A generously sized reception room beautifully presented in neutral tones with a stylish papered feature wall and large treble window to the rear elevation allowing in plenty of natural light.
Bedroom Four8'7" x 9'9" (2.62m x 2.97m). A double bedroom with window facing out to the front aspect, this room has potentially to be adjoined to the neighbouring bedroom as either a dressing room or potential second ensuite (subject to the relevant consents).
Bedroom Five6'1" x 6'8" (1.85m x 2.03m). Whilst capable of accommodating a single bed, the current owners use this room as a study - ideal for buyers looking to work from home.
Bathroom7'10" x 6'1" (2.39m x 1.85m). Fitted with a quality modern white suite including bath with shower over and centrally placed chrome mixer taps, large rectangular hand wash basin and W.C., with grey tiled floor and light grey tiled shower area and splash back.
Bedroom One13'1" x 11'8" (3.99m x 3.56m). This master bedroom is particularly spacious with a full bank of wardrobes fitted to one side and above the bulk head. Twin windows to the front elevation allow plenty of natural light to flood the room. As with the rest of the property, this room is stylishly presented with a modern theme of decor.
En-suite8'4" x 4'6" (2.54m x 1.37m). The ensuite is fitted with a corner shower unit, W.C. And pedestal hand wash basin, finished with tiled flooring.
Bedroom Two8'4" x 11'7" (2.54m x 3.53m). A good sized double bedroom with window looking out to the rear elevation.
Bedroom Three6'4" x 8'3" (1.93m x 2.51m). A single bedroom with window looking out to the rear elevation.
Outside x . Externally the property has driveway parking to the front with the added benefit of a second driveway area in front of the single garage. This home has a fully enclosed rear garden which is predominantly flat and mainly laid to lawn, thus making it ideally suited to family use.
Property Location
Similar Properties
End terrace house For Sale Huddersfield End terrace house For Sale HD2 Huddersfield new homes for sale HD2 new homes for sale Flats for sale Huddersfield Flats To Rent Huddersfield Flats for sale HD2 Flats to Rent HD2 Huddersfield estate agents HD2 estate agents



.png)











