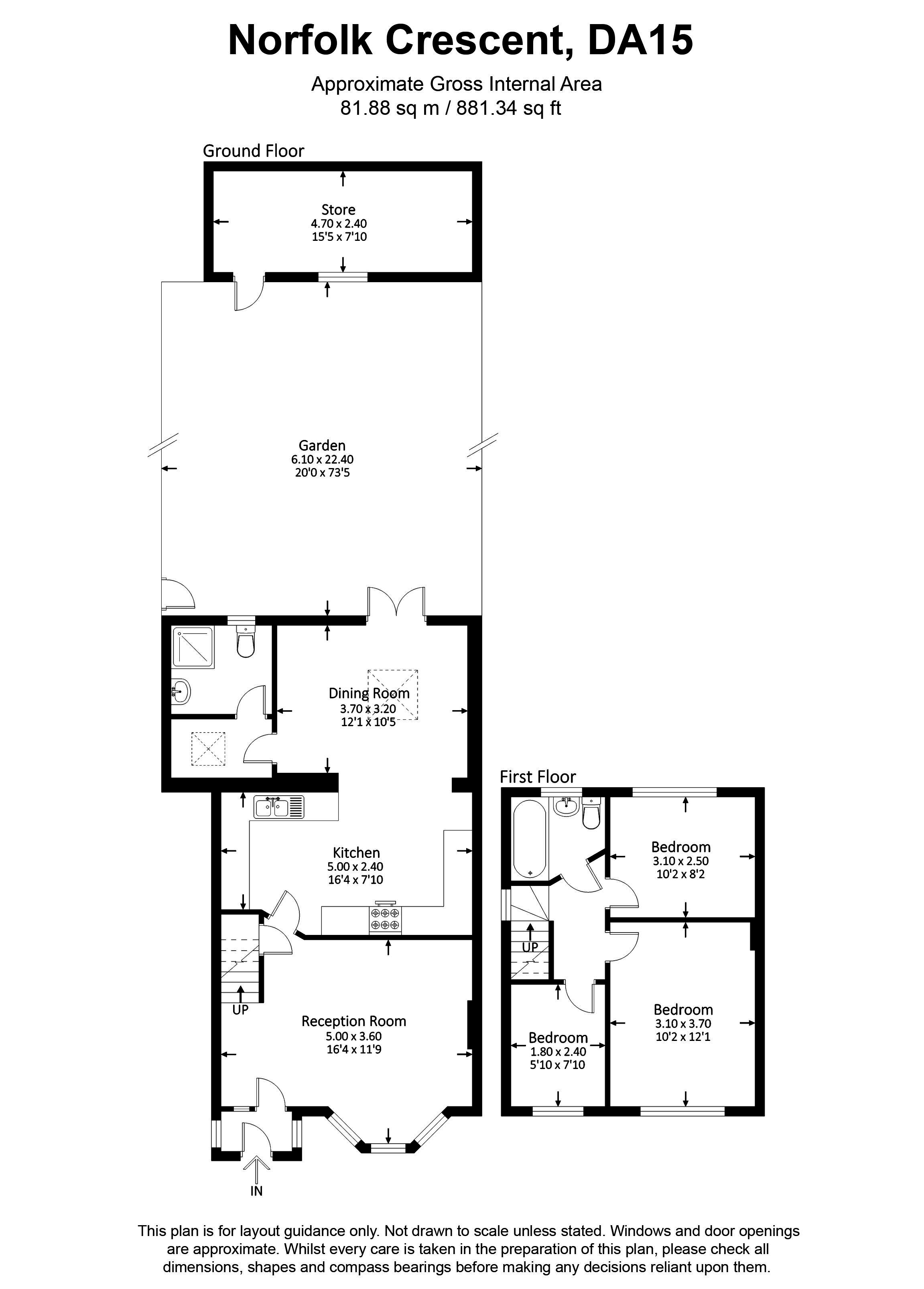3 Bedrooms End terrace house for sale in Norfolk Crescent, Sidcup DA15 | £ 425,000
Overview
| Price: | £ 425,000 |
|---|---|
| Contract type: | For Sale |
| Type: | End terrace house |
| County: | Kent |
| Town: | Sidcup |
| Postcode: | DA15 |
| Address: | Norfolk Crescent, Sidcup DA15 |
| Bathrooms: | 2 |
| Bedrooms: | 3 |
Property Description
Stunning 3 bedroom end of terrace property situated within this ever popular area. This family house has a spacious and modern feel throughout and comprises: Entrance porch, reception, fully fitted kitchen, dining/family area, utility room, downstairs shower room, 2 double bedrooms, 1 single bedroom and family bathroom. Externally, the property boasts a good sized, well maintained rear garden and off street parking to the front for 2 large cars. The house is located within easy reach of all amenities including Our Lady of the Rosary and Days Lane Primary school, Sidcup and New Eltham train stations and internal viewing is a must!
Stunning 3 bedroom end of terrace property situated within this ever popular area. This family house has a spacious and modern feel throughout and comprises: Entrance porch, reception, fully fitted kitchen, dining/family area, utility room, downstairs shower room, 2 double bedrooms, 1 single bedroom and family bathroom. Externally, the property boasts a good sized, well maintained rear garden and off street parking to the front for 2 large cars. The house is located within easy reach of all amenities including Our Lady of the Rosary and Days Lane Primary school, Sidcup and New Eltham train stations and internal viewing is a must!
Entrance porch with double glazed front door leading to internal timber/glazed door.
Lounge: Spacious lounge with open staircase to 1st floor, double glazed bay window to front, inset alcove shelving, 2 x radiators, coved ceiling and under stairs storage cupboard.
Dining room: 15’1 x 8 Amtico flooring, custom built full height, high gloss walnut storage cupboard housing boiler, radiator – semi open to kitchen.
Kitchen: Large kitchen with extensive range of white, wall, base, and drawer units with matching worktops and splash back tiling. One and a half stainless steel sink/drainer with mixer tap, integrated dishwasher, space for fridge freezer, range cooker and extractor, wall mounted enclosed boiler, vinyl flooring and spot down lighting. Open to
Dining Family room: Double glazed French doors to garden and 1 x Velux window, 2 x vertical radiators and door to utility.
Utlity: Wall units, Velux window, spot down lights, plumbing for washing machine and space for tumble dryer, door to shower room.
Shower room: Freestanding shower cubicle, low level W.C, pedestal wash hand basin, contemporary radiator, part tiled walls and double glazed frosted window to rear.
1st Floor: Carpeted stairs to landing with double glazed window to side and loft access (loft has pull down ladder and is mostly boarded).
Bedroom 1: Double glazed window to front, carpet, radiator and neutrally decorated.
Bedroom 2: Double glazed window to rear, carpet, radiator and coved ceiling.
Bedroom 3: Double glazed window to front, carpet and radiator.
Bathroom: Contemporary bathroom with panelled bath with mixer tap and an overhead electric shower. Low level W.C., vanity wash hand basin, double glazed frosted window to rear, spot down lighting and extractor.
External:
Rear garden Approx. Very well maintained rear garden with raised decking area leading to patio area, large lawn with flower borders, side access, outside tap and large brick storage to rear.
Front: Paved drive offering comfortable parking for 2 cars.
Property Location
Similar Properties
End terrace house For Sale Sidcup End terrace house For Sale DA15 Sidcup new homes for sale DA15 new homes for sale Flats for sale Sidcup Flats To Rent Sidcup Flats for sale DA15 Flats to Rent DA15 Sidcup estate agents DA15 estate agents



.png)










