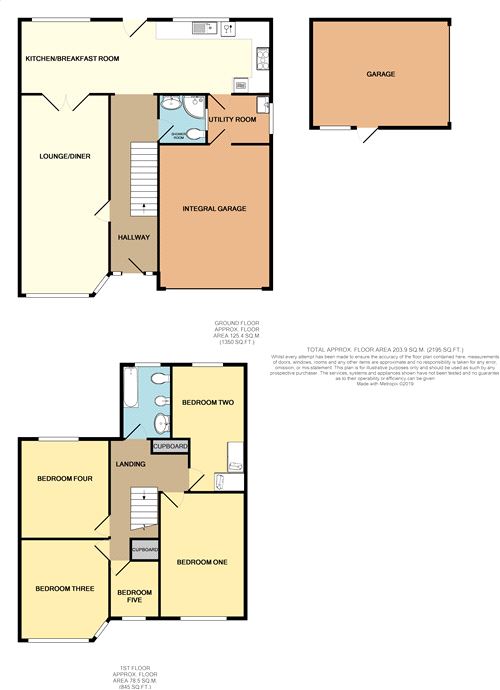5 Bedrooms End terrace house for sale in Norfolk Road, Enfield EN3 | £ 750,000
Overview
| Price: | £ 750,000 |
|---|---|
| Contract type: | For Sale |
| Type: | End terrace house |
| County: | London |
| Town: | Enfield |
| Postcode: | EN3 |
| Address: | Norfolk Road, Enfield EN3 |
| Bathrooms: | 0 |
| Bedrooms: | 5 |
Property Description
Immaculately presented five bedroom extended end of terraced house occupying a large corner plot within this quiet residential turning. The property offers a high quality of accommodation throughout comprising a spacious lounge diner, high specification fitted kitchen breakfast room with additional lounge area, generous utility room, ground floor shower room, four double bedrooms plus a fifth bedroom currently used as a study and a luxury first floor bathroom. Further benefits include an integral double garage plus a further detached garage located to the rear of the property accessed via electric gates, off street parking for several cars and a private landscaped rear garden. Norfolk Road is well located for local shops, supermarkets, schools and only 0.6 miles from Southbury Station offering easy access into Central London.
Ground Floor
Hallway
22' 11" x 5' 5" (6.98m x 1.65m) Double glazed door and windows to front aspect, tiled flooring, stairs to first floor, doors to:
Lounge Diner
25' 9" x 11' 6" (7.85m x 3.51m) Double glazed windows to front aspect, carpet to flooring, double doors to:
Kitchen Breakfast Room
9' 9" x 33' 1" (2.97m x 10.08m) Double glazed windows and door to rear aspect, range of eye and base level units, quartz worktops, electric hob, oven and extractor, integrated dishwasher and fridge, tiled floor, door to:
Utility Room
6' 7" x 8' 3" (2.01m x 2.51m) Double glazed window to side aspect, sink unit, plumbed for washing machine plus space for tumble dryer, tiled floor, door to:
Integral Garage
18' 6" x 15' 10" (5.64m x 4.83m) Remote controlled electric garage door, power points, water and light.
Shower Room
6' 5" x 7' (1.96m x 2.13m) Corner shower, W.C, Vanity sink unit, tiled flooring and walls.
First Floor
Landing
15' 6" x 10' 2" (4.72m x 3.10m) Cupboard, carpet to flooring, stairs to ground floor, doors to:
Bedroom One
16' 2" x 11' (4.93m x 3.35m) Double glazed window to front aspect, carpet to flooring.
Bedroom Two
16' 10" x 9' 6" (5.13m x 2.90m) Double glazed window to rear aspect, carpet to flooring, fitted wardrobes.
Bedroom Three
12' 10" x 10' 5" (3.91m x 3.18m) Double glazed window to front aspect, carpet to flooring.
Bedroom Four
12' x 10' 5" (3.66m x 3.18m) Double glazed window to front aspect, carpet to flooring.
Bedroom Five
7' 5" x 6' 5" (2.26m x 1.96m) Double glazed window to front aspect, carpet to flooring.
Bathroom
9' 9" x 6' 4" (2.97m x 1.93m) Double glazed window to rear aspect, bath, bidet, W.C, vanity sink unit, tiled flooring and walls.
Garden
Fraont Garden
Paved front garden providing off street parking.
Rear Garden
Patio area, with remainder laid to lawn with borders, rear access via electric remote controlled gates.
Detached Garage
13' 10" x 17' 9" (4.22m x 5.41m) Remote controlled electric garage door, power, light.
Property Location
Similar Properties
End terrace house For Sale Enfield End terrace house For Sale EN3 Enfield new homes for sale EN3 new homes for sale Flats for sale Enfield Flats To Rent Enfield Flats for sale EN3 Flats to Rent EN3 Enfield estate agents EN3 estate agents



.png)











