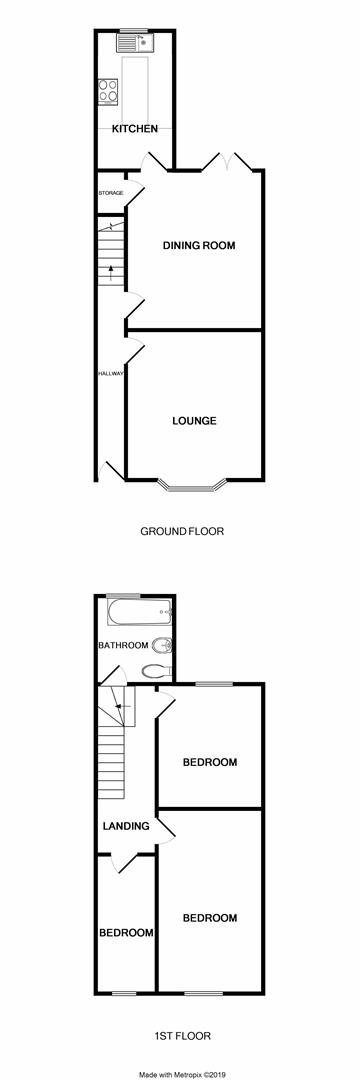3 Bedrooms End terrace house for sale in Norman Street, Birkenhead CH41 | £ 118,000
Overview
| Price: | £ 118,000 |
|---|---|
| Contract type: | For Sale |
| Type: | End terrace house |
| County: | Merseyside |
| Town: | Birkenhead |
| Postcode: | CH41 |
| Address: | Norman Street, Birkenhead CH41 |
| Bathrooms: | 1 |
| Bedrooms: | 3 |
Property Description
Andrews Estates are pleased to welcome to the market this well presented three bedroom end of terrace property situated in a popular residential area of Birkenhead. The property has recently undergone a scheme of improvements having new double glazed fitted windows through out, recently fitted kitchen and bathroom along newly fitted carpets and wood flooring. The property further benefits from being sold with no onward chain, south facing garden and would make an ideal first time buy or investment. In brief the accommodation comprises of; entrance hall, lounge, dining room, kitchen, three bedrooms, bathroom, and generous rear garden.
Entrance Hallway
Having double glazed front entrance door, wall mounted alarm system, radiator, stairs leading to first floor accommodation.
Lounge (3.934 x 3.391 (12'10" x 11'1"))
Having double glazed bay window to front elevation, radiator, television point.
Dining Room (3.953 x 3.526 (12'11" x 11'6"))
Having double glazed french doors leading to rear garden, radiator, under stairs storage cupboard, door leading to kitchen.
Kitchen (3.478 x 1.927 (11'4" x 6'3"))
Having wall and base units with complimentary work surfaces, stainless steel sink with drainer and mixer tap, double glazed window to rear elevation, gas oven and hob with extractor above, tile splash backs, space and plumbing for washing machine, space for fridge freezer.
First Floor Accommdation
Having loft access, smoke alarm and extractor.
Bedroom One (4.573 x x 2.638 (15'0" x x 8'7"))
Having double glazed window to front elevation, radiator.
Bedroom Two (2.823 x 2.817 (9'3" x 9'2"))
Having double glazed window to rear elevation, radiator, storage cupboard housing boiler.
Bedroom Three (3.422 x 1.769 (11'2" x 5'9"))
Having double glazed window to front elevation, radiator.
Bathroom (2.188 x 1.943 (7'2" x 6'4"))
Having double glazed window to rear elevation, panelled bath with shower above, shower screen, wash hand basin, W.C, chrome heated towel rail, tiled flooring, part tiled walls.
Externally
To the front of the property there is brick built borders, cast iron gate, gravelled section, wooden gate giving side access to the rear garden.
To the rear of the property there is a good sized south facing garden mainly laid to lawn, paved section, decked gravel area, plants and shrubs, wooden fenced borders.
Disclaimer
These particulars, whilst believed to be accurate are set out as a general outline only for guidance and do not constitute any part of an offer or contract. Please note we have not tested any apparatus, fixtures, fittings or services and as such cannot verify that they are in working order or fit for their purpose. Although we try to ensure accuracy, measurements used in this brochure may be approximate. Therefore, if intending purchasers need accurate measurements to order carpeting, or to ensure furniture will fit, they should take such measurements themselves.
Property Location
Similar Properties
End terrace house For Sale Birkenhead End terrace house For Sale CH41 Birkenhead new homes for sale CH41 new homes for sale Flats for sale Birkenhead Flats To Rent Birkenhead Flats for sale CH41 Flats to Rent CH41 Birkenhead estate agents CH41 estate agents



.png)



