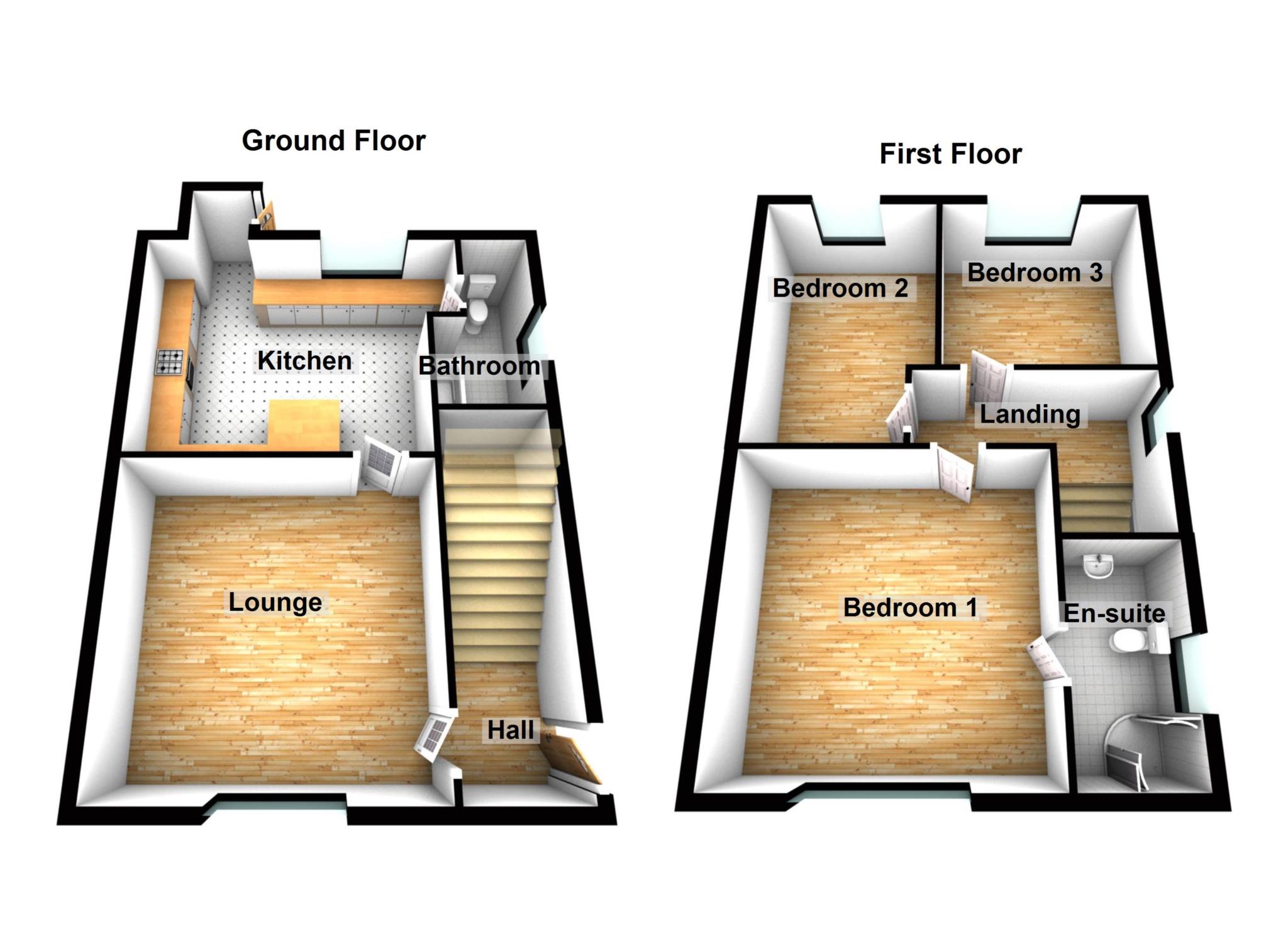3 Bedrooms End terrace house for sale in Northway, Warrington WA2 | £ 120,000
Overview
| Price: | £ 120,000 |
|---|---|
| Contract type: | For Sale |
| Type: | End terrace house |
| County: | Cheshire |
| Town: | Warrington |
| Postcode: | WA2 |
| Address: | Northway, Warrington WA2 |
| Bathrooms: | 1 |
| Bedrooms: | 3 |
Property Description
Three bedrooms! - en-suite! - new kitchen! - off road parking! - Home Estate Agents are delighted to offer for sale this well presented end town house which benefits from gas central heating, double glazing and has been improved by the currents owners with works that include a newly fitted kitchen and floorings. In brief the accommodation comprises, entrance hall, lounge, kitchen and bathroom to the ground floor. At first floor level there are three bedrooms with en-suite to the main bedroom. Externally there is off road parking to the front and a larger than expected garden to the rear. Early viewing is advised.
Northway is situated off Winwick Road which is within easy reach of Warrington Town centre with its new shopping development and good range of bars and restaurants just a few miles away by foot, car or public transport. The nearby motorway system brings Manchester, Liverpool and Chester etc. Within easy commuting distance and there are fast and frequent trains services to London from local Stations. Manchester International Airport is also within easy reach.
To arrange A viewing please call the sales team today!
Entrance Hall
Upvc double glazed entrance door, ceiling light point, wood effect laminate flooring and stairs leading to the first floor.
Lounge - 13'5" (4.09m) x 13'7" (4.14m)
Upvc double glazed window to the front, ceiling light point, coved ceiling, television point, telephone point, wood effect laminate flooring and gas central heating radiator.
Lounge View 2
Lounge View 3
Kitchen - 8'4" (2.54m) x 13'6" (4.11m)
Upvc double glazed window to the rear, quality fitted wall and base units and breakfast bar, inset stainless steel single drainer sink unit with mixer tap over, four ring electric hob, overhead extractor hood, built in oven, plumbing for washing machine, integral fridge and freezer, ceiling light point, tiled splashbacks, tiled flooring, doorway into rear porch with upvc double glazed door to the side leading to the rear garden.
Kitchen View 2
Kitchen View 3
Ground Floor Bathroom
Upvc double glazed window to the side, white three piece suite comprising, low level W.C., pedestal mounted wash basin, panel bath with shower and screen over, part tiled walls and floor, ceiling light point and gas central hearting radiator.
First Floor Landing
Upvc double glazed window to the side, ceiling light point and carpet flooring.
Bedroom One
Upvc double glazed window to the front, ceiling light point, carpet flooring and gas central heating radiator.
Bedroom One View 2
En-Suite
Three piece suite comprising, low level W.C., wash basin, corner shower cubicle, upvc double glazed window to the side and vinyl flooring.
En-Suite View 2
Bedroom Two - 7'7" (2.31m) x 12'2" (3.71m)
Upvc double glazed window to the rear, ceiling light point, carpet flooring and gas central heating radiator.
Bedroom Two View 2
Bedroom Three
Upvc double glazed window to the rear, ceiling light point, carpet flooring and gas central heating radiator.
Outside - To The Front
Gravelled driveway to the front for off road parking.
Outside - To The Rear
Raised timber decking leading onto larger than average lawned garden with raised wood chip flower beds, enclosed by timber panel fencing and gated access.
Garden View 2
Garden View 3
Viewings
Viewing is strictly by appointment only through Home Estate Agents.
Agents Notes
Please note that we have not tested any apparatus, equipment, fixtures, fittings or services and cannot verify that they are in working order or fit for purpose. Furthermore, solicitors should confirm movable items described in the sales particulars are in fact included in the sale, since circumstances do change during marketing or negotiations. A final inspection prior to exchange of contracts is also recommended . Although we try to ensure accuracy, measurements in this brochure may be approximate. Therefore, if intending purchasers need accurate measurements to order carpets or to ensure existing furniture will fit, they should take such measurements themselves. Floor plans are not to scale and are for illustration purposes only. No responsibility is taken for any error, omission or misunderstanding in these particulars which do not constitute an offer or contract.
Notice
Please note we have not tested any apparatus, fixtures, fittings, or services. Interested parties must undertake their own investigation into the working order of these items. All measurements are approximate and photographs provided for guidance only.
Property Location
Similar Properties
End terrace house For Sale Warrington End terrace house For Sale WA2 Warrington new homes for sale WA2 new homes for sale Flats for sale Warrington Flats To Rent Warrington Flats for sale WA2 Flats to Rent WA2 Warrington estate agents WA2 estate agents



.png)


