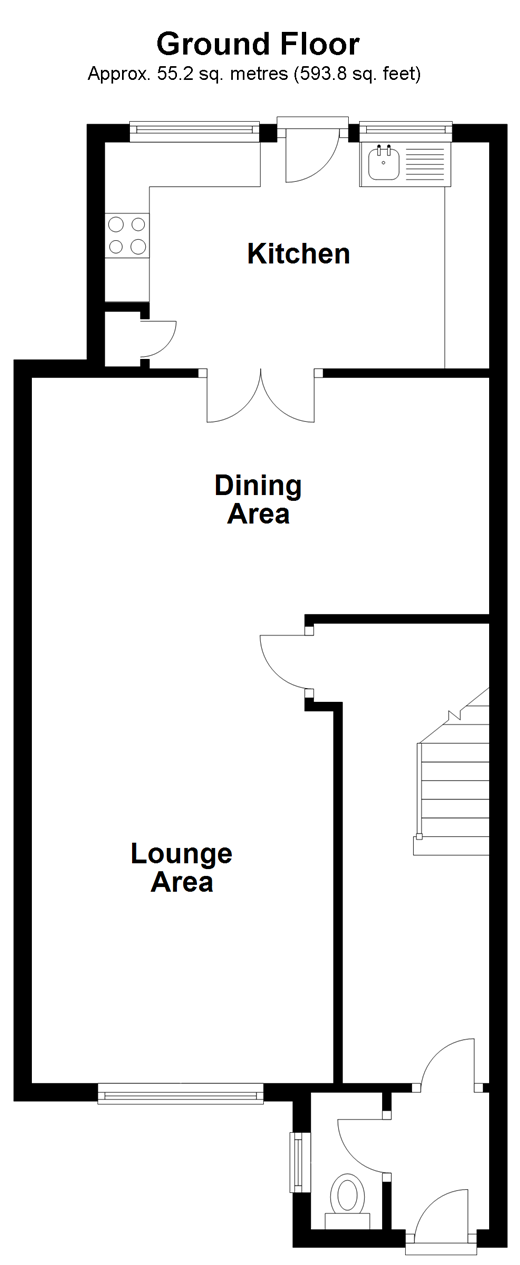4 Bedrooms End terrace house for sale in Northwood Avenue, Elm Park, Essex RM12 | £ 450,000
Overview
| Price: | £ 450,000 |
|---|---|
| Contract type: | For Sale |
| Type: | End terrace house |
| County: | Essex |
| Town: | Hornchurch |
| Postcode: | RM12 |
| Address: | Northwood Avenue, Elm Park, Essex RM12 |
| Bathrooms: | 1 |
| Bedrooms: | 4 |
Property Description
Located within a short distance of Elm Park district line station and local shops is this large and well presented four bedroom end of terrace family home. The property has been extended to now provide additional accommodation on the ground and second floors, and really is a property that has everything you could need.
The front extension provides an area to take off your shoes and coat before entering the hallway, as well as a family friendly ground floor cloakroom. The spacious hallway provides access to the large lounge/dining area which is well presented, light, bright and airy with ample room for all of your lounge furniture, and a handy dining area, providing space for a dining table and chairs which will be handy for hosting family get togethers and entertaining. The rear extension now provides a spacious and well appointed kitchen with ample work surfaces, cupboards and drawers with some built-in appliances. The first floor continues to impress with a landing providing access to the modern and refitted bathroom, there is also two double bedrooms and a good size single completing the first floor. As this home has a loft conversion there is now a large main bedroom on the second floor and there is also an en-suite shower and toilet with additional eaves storage. Outside the home benefits from a good size and well maintained rear garden, there is off road parking at the front and a detached garage.
Room sizes:
- Entrance Hall
- Cloakroom
- Lounge/Dining area 25'5 (7.75m) x 17'0 (5.19m) narrowing to 11'2 (3.41m)
- Kitchen 14'2 x 7'7 (4.32m x 2.31m)
- Landing
- Bedroom 2 12'2 x 10'1 (3.71m x 3.08m)
- Bedroom 3 11'11 x 10'4 (3.63m x 3.15m)
- Bedroom 4 18'8 x 7'7 (5.69m x 2.31m)
- Bathroom
- Bedroom 1 14'11 maximum x 13'10 up to eaves (4.55m x 4.22m)
- En-Suite Shower Room
- Rear Garden
- Front Off Road Parking
- Detached Garage
The information provided about this property does not constitute or form part of an offer or contract, nor may be it be regarded as representations. All interested parties must verify accuracy and your solicitor must verify tenure/lease information, fixtures & fittings and, where the property has been extended/converted, planning/building regulation consents. All dimensions are approximate and quoted for guidance only as are floor plans which are not to scale and their accuracy cannot be confirmed. Reference to appliances and/or services does not imply that they are necessarily in working order or fit for the purpose.
Property Location
Similar Properties
End terrace house For Sale Hornchurch End terrace house For Sale RM12 Hornchurch new homes for sale RM12 new homes for sale Flats for sale Hornchurch Flats To Rent Hornchurch Flats for sale RM12 Flats to Rent RM12 Hornchurch estate agents RM12 estate agents



.gif)









