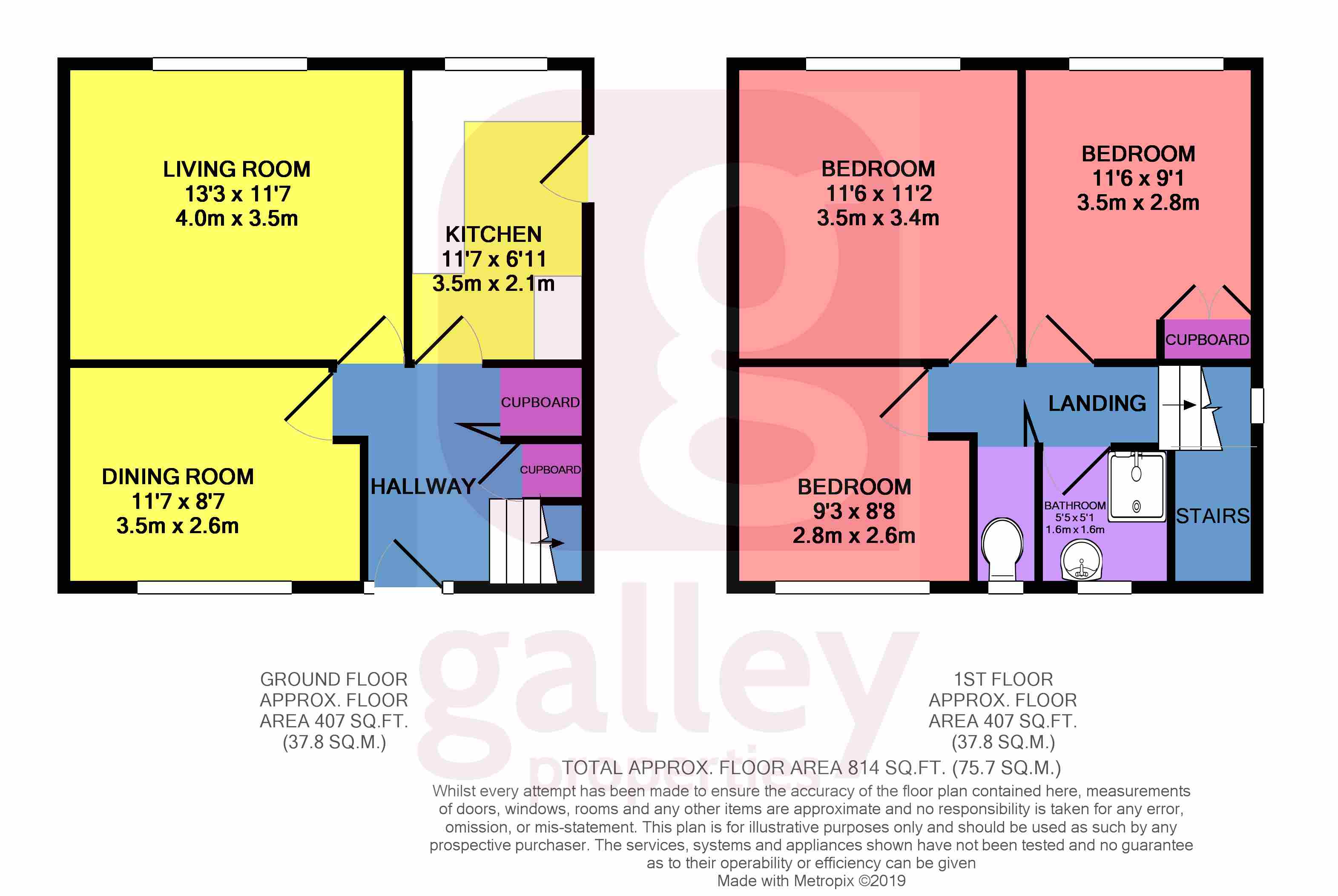3 Bedrooms End terrace house for sale in Norwood Drive, Bentley, Doncaster DN5 | £ 65,000
Overview
| Price: | £ 65,000 |
|---|---|
| Contract type: | For Sale |
| Type: | End terrace house |
| County: | South Yorkshire |
| Town: | Doncaster |
| Postcode: | DN5 |
| Address: | Norwood Drive, Bentley, Doncaster DN5 |
| Bathrooms: | 0 |
| Bedrooms: | 3 |
Property Description
Description An ideal project for a canny investor or a great fixer-upper for the adventurous first time buyer. This solidly built, three bedroomed semi-detached has a ton of potential for the right person. Set on a generous corner plot in a small, quiet estate, this house will make a lovely family home.
Located at the northern most point of Bentley, right next to wide green spaces and some great woodland walks, Norwood Drive is also close to local amenities such as shops, a primary school, churches and the allotments. The main Askern Road with its regular public transport links into Doncaster is just a couple of minutes walk away, and the A1(M) is less than fifteen minutes by car.
Hallway Reached through a double glazed, enclosed porch, the well-lit hallway has doors off to the kitchen, living room and dining room. The stairs go up to the right, with two under stairs cupboards providing some great storage.
Dining room 11' 5" x 8' 6" (3.5m x 2.6m) Facing over the front of the house with a wide, uPVC double glazed window, this room could be dining room, office, sitting room - anything the new owner wants it to be!
Living room 13' 1" x 11' 5" (4m x 3.5m) The generously sized living room has a gas fire with back boiler, and a wide uPVC double glazed window overlooking the back garden. There's a radiator, ceiling light and power points, plus a tv aerial socket too. It will make the best family room, with space for everyone to relax in.
Kitchen 11' 5" x 6' 10" (3.5m x 2.1m) The kitchen is a little tired and in need of a revamp, but there's plenty of space available to do it! The window has a lovely view over the back garden, and there's a half glazed uPVC door leading out to the side of the house.
Currently laid out with two set of wall and floor units, white tiled splash backs and ample space for a fridge-freezer, there's the possibility of extending the kitchen sideways into the outbuildings that come off the back of the car porch, subject to the necessary permissions.
Bedroom 1 9' 2" x 8' 6" (2.8m x 2.6m) A decently sized single bedroom, in need of a lick of paint and some new curtains, it would make a great home office or craft room if not needed as a third bedroom. The uPVC double glazed window looks out over the front of the house and there's a ceiling light and power points.
Bedroom 2 11' 5" x 11' 1" (3.5m x 3.4m) This room faces due south over the back of the house and gets the best of the sunshine. It's got a radiator, power points and an offset ceiling light, and some good sized built in storage cupboards too. As a master bedroom, it's got ample space for a double bed plus furniture, and is a blank canvas for the new owner.
Bedroom 3 11' 5" x 9' 2" (3.5m x 2.8m) Another rear facing room, with plenty of room for a double bed, the third bedroom has a ceiling light, power points and tv aerial socket. There's a nice sized built in closet and a radiator as well.
Bathroom 5' 2" x 5' 2" (1.6m x 1.6m) Compact and consisting of a sink and glass-walled shower cubicle, the bathroom is definitely in need of some tlc! Subject to surveys, it could possibly be knocked through into the separate toilet room next door to create a light and spacious family bathroom. Currently tiled to ceiling height in white, with vinyl flooring over the original wooden floorboards.
Front garden Surrounded by a mid-height brick wall and reached through double wooden gates, the large front garden extends out to the side of the property as well. There's off-road parking for two vehicles, one of which can take advantage of the brick built car porch. It's laid mainly to grass, with a concrete driveway and a couple of mature shrubs.
Back garden The south facing back garden is also turfed, with concrete pathways, rosebushes and some mature fruit trees too. There's an outside tap, and a large outbuilding which comprises of shed and coal store. It's fully fenced, providing security and safety for pets and young children. All in all, this property has bags of potential for the right buyer to really make it their own.
Property Location
Similar Properties
End terrace house For Sale Doncaster End terrace house For Sale DN5 Doncaster new homes for sale DN5 new homes for sale Flats for sale Doncaster Flats To Rent Doncaster Flats for sale DN5 Flats to Rent DN5 Doncaster estate agents DN5 estate agents



.png)





