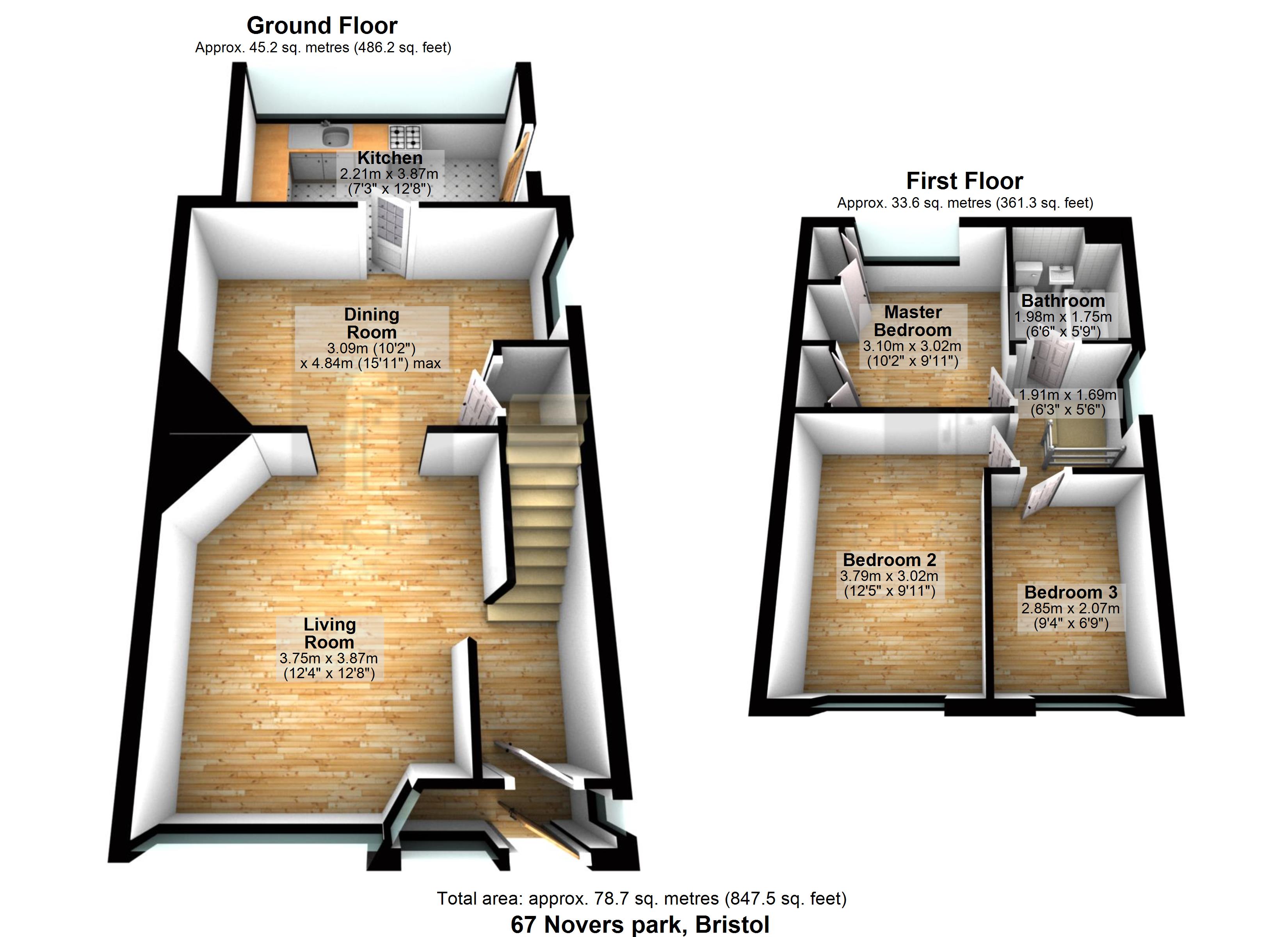3 Bedrooms End terrace house for sale in Novers Park Road, Knowle, Bristol BS4 | £ 240,000
Overview
| Price: | £ 240,000 |
|---|---|
| Contract type: | For Sale |
| Type: | End terrace house |
| County: | Bristol |
| Town: | Bristol |
| Postcode: | BS4 |
| Address: | Novers Park Road, Knowle, Bristol BS4 |
| Bathrooms: | 1 |
| Bedrooms: | 3 |
Property Description
Berkeley Estates & Management are pleased to offer for sale this extremely well proportioned, three bedroom, family home which is situated within the popular Novers area of Knowle. This well presented property boasts a beautifully decorated lounge, with open plan dining area. The kitchen is of a modern finish and offers an abundance of storage within the kitchen units. On the first floor are three spacious bedrooms and a modern bathroom. This well proportioned property boasts an extremely large rear garden which is mainly laid lawn. To the front of the property are two off street parking spaces and side access to the rear. Furthermore, there is a large double garage located at the bottom of the garden, the garage can be accessed from a private lane to the rear.
Situated just a short walk away from local shops and amenities this property is extremely well located. Furthermore, Greenfield e-act Academy and other local schools are within extremely close proximity to the property. This property is sure to attract interest, early viewings are advised.
Garden (front) Tarmacked driveway which has room for two cars.
Porch Porch approached via uPVC double glazed door with inner door.
Hallway Radiator, meter cupboard, wooden flooring, plastered ceiling (white), wooden skirting (white), phone point, white walls.
Living room 12' 4" x 12' 8" (3.76m x 3.87m) uPVC double glazed bay fronted window, radiator, white skirting, grey carpet, plastered ceiling (white), fireplace boxed in.
Dining room 10' 2" x 15' 11" (3.1m x 4.85m) White walls, storage cupboard, uPVC window double glazed, plastered ceiling (white), radiator, wooden flooring.
Kitchen 7' 3" x 12' 8" (2.21m x 3.86m) uPVC double glazed windows, door to side, radiator. Wall and base kitchen units with rolled edge worktops over. Inset sink unit, wooden flooring.
Garden (rear) Concrete side of house and front of extension and path leading to double garage. Left side of path is grass area with plot with shrubs. Right of path is stonedchippings. Double garage end of plot.
Stairs White walls, wooden skirting (white), carpet.
Landing 6' 3" x 5' 6" (1.91m x 1.68m) uPVC double glazed window to right, loft access, carpet, wooden bannister (white), plastered ceiling (white).
Bathroom 6' 6" x 5' 9" (1.98m x 1.75m) uPVC window double glazed, white basin, white toilet, white bath with over head shower, lino flooring, white wooden door, radiator, extractor fan.
Master bedroom 10' 2" x 9' 11" (3.1m x 3.02m) uPVC double glazed window, radiator, grey wooden flooring, built in storage/wardrobe, wooden skirting (white), wooden door (white), plastered ceiling (white).
Bedroom two 12' 5" x 9' 11" (3.78m x 3.02m) uPVC double glazed window, radiator, white walls, plastered ceiling (white), carpet, wooden door (white).
Bedroom three uPVC double glazed window, radiator, free standing cupboard housing 'combi' boiler, plastered ceiling (white), white walls (one blue feature wall, left wall), grey carpets.
Property Location
Similar Properties
End terrace house For Sale Bristol End terrace house For Sale BS4 Bristol new homes for sale BS4 new homes for sale Flats for sale Bristol Flats To Rent Bristol Flats for sale BS4 Flats to Rent BS4 Bristol estate agents BS4 estate agents



.png)











