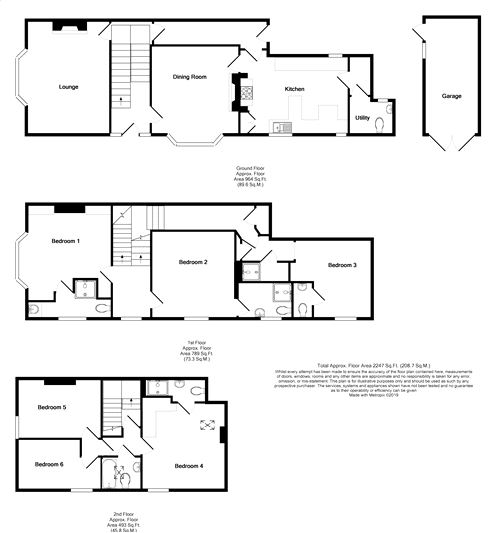6 Bedrooms End terrace house for sale in Nunmill Street, York YO23 | £ 650,000
Overview
| Price: | £ 650,000 |
|---|---|
| Contract type: | For Sale |
| Type: | End terrace house |
| County: | North Yorkshire |
| Town: | York |
| Postcode: | YO23 |
| Address: | Nunmill Street, York YO23 |
| Bathrooms: | 0 |
| Bedrooms: | 6 |
Property Description
An imposing three storey 6 bedroom period corner town house set in this highly sought after location close to popular local amenities and the city centre. Currently run as a successful Guest House, the property is beautifully maintained with many period features and would be ideal as a large family home. Providing over 2,500 sq ft of living space the tastefully presented accommodation comprises hallway, large living room with bay window and period style fireplace, dining room, breakfast kitchen with modern fitted units, lobby, utility room/WC, first floor landing, 3 double size bedrooms each with en-suite, second floor landing, 3 further bedrooms, one with en-suite and a family bathroom/WC. To the outside is a walled rear courtyard and brick garage. An internal viewing is strongly recommended.
Front Door To;
Entrance Hallway
Spindle staircase to first floor. Mosaic floor. Panelled doors to;
Lounge
16' 10" x 15' (5.13m x 4.57m)
uPVC double glazed bay window to front, uPVC double glazed window to side, ceiling cornicing, picture rail, period style fireplace, radiator, TV point, power points. Carpet.
Dining Room
16' x 13' (4.88m x 3.96m)
uPVC double glazed bay window to side, ceiling cornicing, picture rail, period style fireplace, radiator, power points. Vinyl floor covering.
Inner Hallway
Door to rear courtyard. Mosaic flooring.
Breakfast Kitchen
16' 2" x 12' 7" (4.93m x 3.84m)
Good range of fitted units comprising sink unit, base and wall units, work surfaces, two windows to side. Panelled door to;
Lobby
Panelled door to;
Utility Room/WC
uPVC double glazed window to side, wash hand basin, low level WC.
First Floor Landing
Staircase to second floor, balustrade. Doors leading to;
Bedroom 1
15' 8" x 12' 7" (4.78m x 3.84m)
uPVC double glazed window to front, ceiling cornicing, radiator, power points. Carpet. Panelled door to en-suite shower room/WC.
Bedroom 2
13' 2" x 12' (4.01m x 3.66m)
uPVC double glazed window to side, ceiling cornicing, radiator, power points. Carpet. Panelled door to en-suite shower room/WC.
Bedroom 3
11' 9" x 11' 3" (3.58m x 3.43m)
uPVC double glazed window to side, radiator, power points. Carpet. Panelled door to en-suite shower room and separate WC.
Second Floor Landing
Panelled doors leading to;
Bedroom 4
13' 1" x 12' 1" (3.99m x 3.68m)
uPVC double glazed window to side, double glazed velux window, radiator, power points. Carpet. Panelled door to en-suite shower room/WC.
Bedroom 5
12' 4" x 9' (3.76m x 2.74m)
uPVC double glazed window to front, radiator, power points. Carpet.
Bedroom 6
7' 3" x 12' 9" (2.21m x 3.89m)
uPVC double glazed window to side, radiator, power points. Carpet.
Bathroom
Three piece suite in white comprising panelled bath with mixer shower, pedestal wash hand basin, low level WC, uPVC double glazed window.
Outside
Front forecourt with brick boundary wall, walled rear courtyard with door giving access to a detached brick garage measuring 17' x 8'.
Property Location
Similar Properties
End terrace house For Sale York End terrace house For Sale YO23 York new homes for sale YO23 new homes for sale Flats for sale York Flats To Rent York Flats for sale YO23 Flats to Rent YO23 York estate agents YO23 estate agents



.png)










