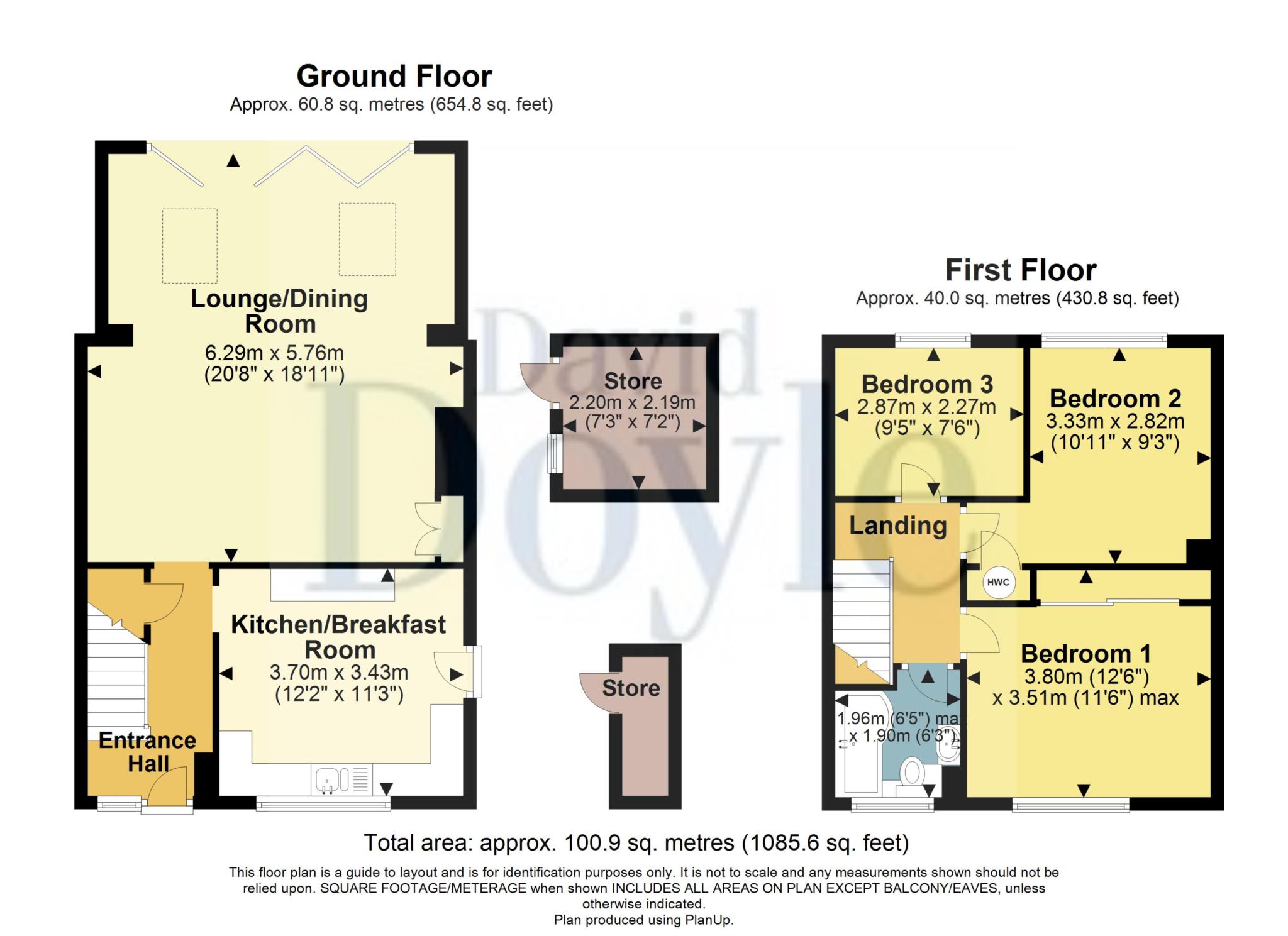3 Bedrooms End terrace house for sale in Oak Street, Hemel Hempstead HP3 | £ 415,000
Overview
| Price: | £ 415,000 |
|---|---|
| Contract type: | For Sale |
| Type: | End terrace house |
| County: | Hertfordshire |
| Town: | Hemel Hempstead |
| Postcode: | HP3 |
| Address: | Oak Street, Hemel Hempstead HP3 |
| Bathrooms: | 1 |
| Bedrooms: | 3 |
Property Description
Extended and well presented three Bedroom end of terrace family home conveniently located for local shops, schools, amenities and Main Line Station with links to London Euston. Impressive open plan Lounge Dining Room with bi-fold doors. Recently refitted Kitchen Breakfast Room with integrated appliances. First floor luxuriously refitted Bathroom. Double glazing. Gas heating to radiators. Hardstanding. Rear garden.
Nash Mills is a favoured residential area with a selection of shops and other amenities. Not so far from beautiful open countryside it is convenient for the mainline railway station (serving London Euston) and the M1/M25 access points.
Storm porch.
Double glazed front door to :-
entrance hall
Stairs to first floor. Under stairs storage cupboard. Wood effect flooring. Radiator.
Lounge dining room
An impressive open plan living space with an impressive vaulted ceiling with Velux windows, chrome recessed ceiling lighting and bi-fold doors with fitted blinds. Feature remote controlled real flame effect gas fire. Shelved storage cupboard. Wood effect flooring. Three radiators.
Kitchen breakfast room
Recently refitted to a high standard with a 1½ bowl stainless steel sink unit with mixer tap and a range of matching high gloss wall and floor mounted units comprising both cupboards and drawers. Oak work surface and matching breakfast bar area. Colour co-ordinated part tiled walls. Space for a range oven with an extractor hood over. Integrated wash dryer and dishwasher. Space and plumbing for an American style fridge freezer. Chrome recessed ceiling lighting. Wood effect flooring. Radiator. Double glazed window. Part glazed door to side access.
First floor
landing
Access to loft space housing the gas boiler. Doors to :-
bedroom one
Double glazed window. Built in wardrobes.
Bedroom two
Double glazed window. Shelved airing cupboard. Radiator.
Bedroom three
Double glazed window. Radiator.
Bathroom
Luxuriously refitted in white with chrome fittings and comprising a panelled bath with a digital wireless controlled rain fall shower over, shower attachment and fitted shower screen. Vanity unit with a contemporary wash hand basin, mixer tap, storage under and a low level WC. Colour co-ordinated Travitean tiled walls and flooring. Chrome heated towel rail. Chrome recessed ceiling lighting. Double glazed window.
Outside
hardstanding
Gravelled hardstanding with herbaceous borders and gated side access. Outside lights and tap.
Rear garden
Pleasantly private and well arranged with a large decked seating area and a further patio seating area otherwise laid to lawn with fenced boundaries. Recessed feature lighting.
Outbuildings
brick built storage shed
brick built work shop
notes
The property benefits from remote controlled lighting.
H12552
Please see floorplan for measurements.
Notice
Please note we have not tested any apparatus, fixtures, fittings, or services. Interested parties must undertake their own investigation into the working order of these items. All measurements are approximate and photographs provided for guidance only.
Property Location
Similar Properties
End terrace house For Sale Hemel Hempstead End terrace house For Sale HP3 Hemel Hempstead new homes for sale HP3 new homes for sale Flats for sale Hemel Hempstead Flats To Rent Hemel Hempstead Flats for sale HP3 Flats to Rent HP3 Hemel Hempstead estate agents HP3 estate agents



.png)











