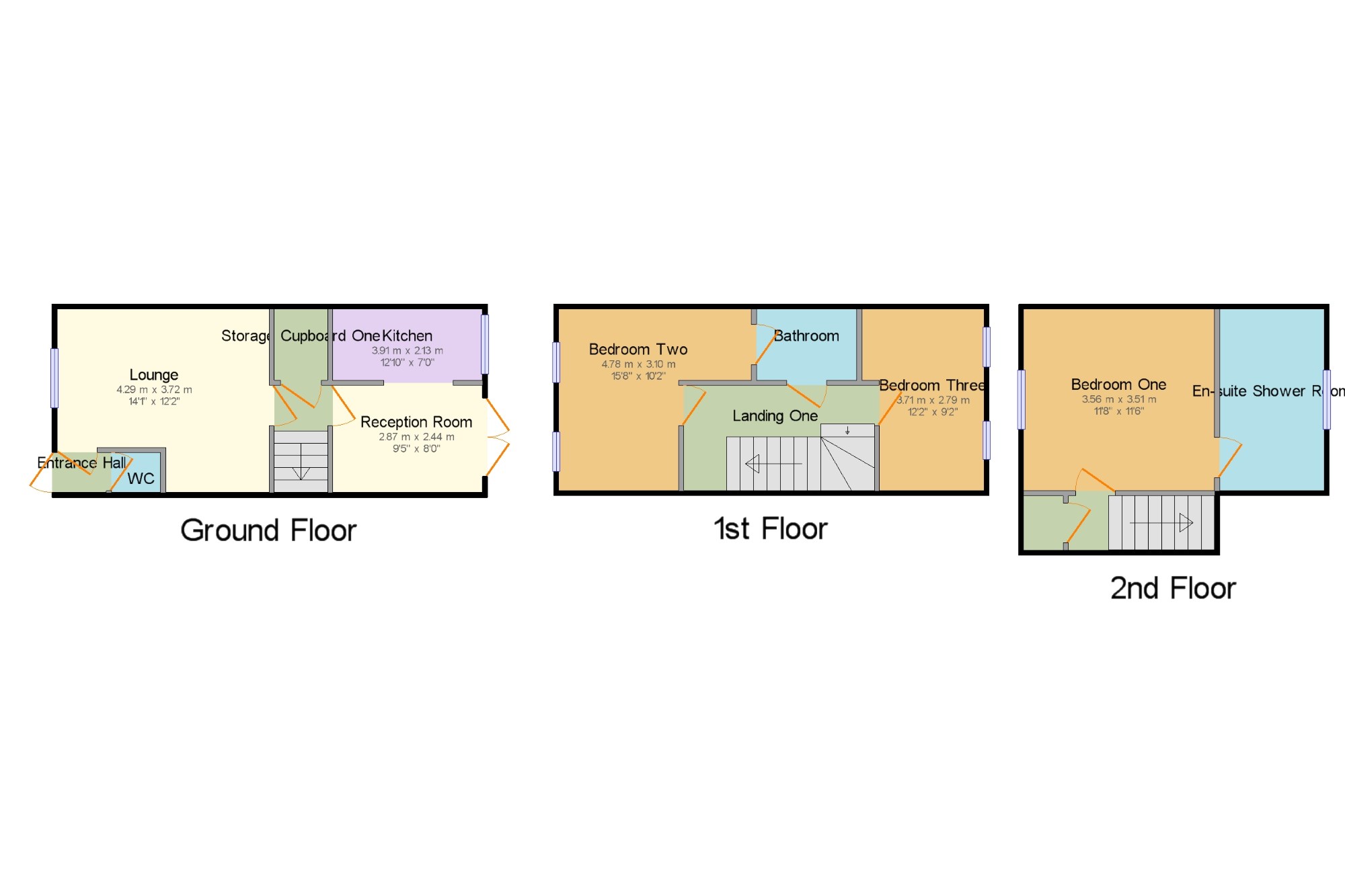3 Bedrooms End terrace house for sale in Oakden Place, Kidderminster DY11 | £ 210,000
Overview
| Price: | £ 210,000 |
|---|---|
| Contract type: | For Sale |
| Type: | End terrace house |
| County: | Worcestershire |
| Town: | Kidderminster |
| Postcode: | DY11 |
| Address: | Oakden Place, Kidderminster DY11 |
| Bathrooms: | 1 |
| Bedrooms: | 3 |
Property Description
Dixons are pleased to market this end town house, three storey, three bedroom family home briefly comprising entrance hall, downstairs WC, living room, dining room with opening to kitchen, first floor having bedrooms two and three and family bathroom and second floor having master bedroom with en-suite. The property also benefits from rear garden and driveway
End terraced town house
Three storey
Three bedrooms
Cul-de-sac position
Approach x . Via driveway leading to main entrance property door
Entrance Hall x . Having radiator door to lounge and door to downstairs WC
WC x . With radiator, low level WC and wash hand basin
Lounge14'1" x 12'1" (4.3m x 3.68m). With bay fronted double glazed window, radiator, feature fireplace and door through to inner hall having stairs to first floor door to storage and door through to dining area
Dining area9'5" x 8' (2.87m x 2.44m). With double glazed opening doors leading out to rear garden, radiator and opening through to kitchen
Kitchen12'10" x 7' (3.91m x 2.13m). Having wall and base units with worktop surfaces over, integrated hob, oven and extractor, space for further appliances, sink with drainer, double glazed window to rear elevation and radiator
Landing One12'8" x 7' (3.86m x 2.13m). With radiator, stairs to second floor and doors through to
Bedroom Two15'8" x 10'2" (4.78m x 3.1m). Having two double glazed windows to front elevation, radiator, built in wardrobe and door through to family bathroom
Bedroom Three12'2" x 9'2" (3.7m x 2.8m). With two double glazed windows to rear elevation, built in storage and radiator
Bathroom6'8" x 4'9" (2.03m x 1.45m). Having panel bath with over head shower, wash hand basin, WC, towel rail and door leading through to bedroom two
Landing Two x . With door to storage and door through to master bedroom
Master Bedroom11'8" x 11'6" (3.56m x 3.5m). With double glazed dormer window to front elevation, two radiators and door through to en-suit (restricted height due to sloping ceiling)
En-suite Shower Room6'11" x 12'1" (2.1m x 3.68m). Double glazed roof window to rear aspect, WC, wash hand basin, double shower cubicle and built in storage (height restriction due to sloping ceilings)
Outside x . Having patio area, laid to lawn section, gated access to front and various shrubs and bushes
Property Location
Similar Properties
End terrace house For Sale Kidderminster End terrace house For Sale DY11 Kidderminster new homes for sale DY11 new homes for sale Flats for sale Kidderminster Flats To Rent Kidderminster Flats for sale DY11 Flats to Rent DY11 Kidderminster estate agents DY11 estate agents



.png)







