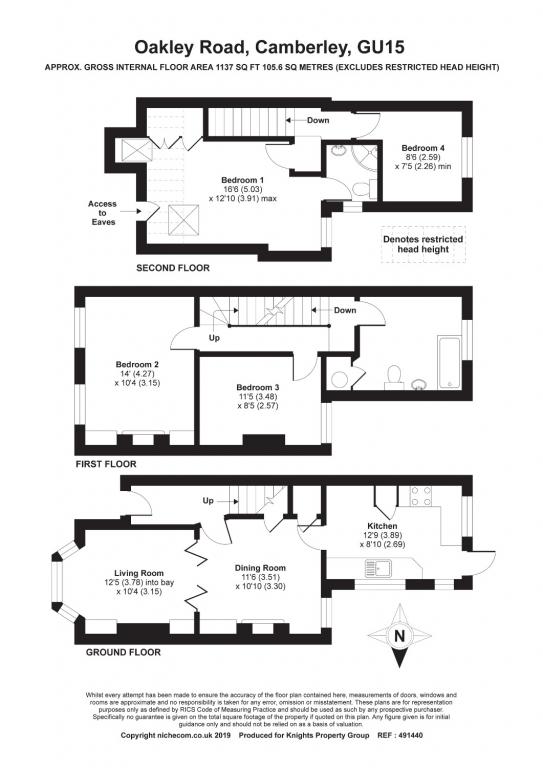4 Bedrooms End terrace house for sale in Oakley Road, Camberley GU15 | £ 425,000
Overview
| Price: | £ 425,000 |
|---|---|
| Contract type: | For Sale |
| Type: | End terrace house |
| County: | Surrey |
| Town: | Camberley |
| Postcode: | GU15 |
| Address: | Oakley Road, Camberley GU15 |
| Bathrooms: | 0 |
| Bedrooms: | 4 |
Property Description
Knights property services **no onward chain complications** This large four bedroom end of terrace home, set over three floors, offers approx. 1137 sq ft of accommodation. The property benefits from 17ft approx. Master bedroom with en suite, three further good size bedrooms and a first floor family bathroom. Downstairs there is a 13ft approx. Living room with feature fireplace, 12ft approx. Dining room and a 13ft approx. Modern fitted kitchen. There is a fully enclosed landscaped rear garden and on road parking for residents.
Within close proximity of the property is a doctors surgery, dentist, hairdressers, restaurants and Sainsburys supermarket. The Atrium Leisure Complex is also nearby with a multi screen cinema, bowling complex, Laserquest and a choice of over twelve restaurants. There is a regular train service to London and excellent access to M3 and M25.
Entrance hallway
Enter via front door, doors leading to rooms, stairs leading to first floor, original wooden floorboards.
Living room
12' 5" x 10' 4"
UPVC double glazed bay fronted windows, open feature fire place, original wooden floorboards.
Dining room
11' 6" x 10' 10"
Rear aspect single glazed window, access to understairs storage cupboard with slatted shelves for storage, original wooden floorboards, door leading through to;
kitchen
12' 9" x 8' 10"
Dual aspect UPVC double glazed windows, range of base and eye level units, roll edge work surfaces, stainless steel sink with drainage area and mixer tap, four ring gas hob, electric fan assisted oven and grill, space for washing machine, dishwasher and fridge/ freezer. UPVC double glazed door leading out onto the rear of the property.
First floor landing
Doors leading to rooms, carpet flooring, neutrally decorated.
Bedroom two
14' 0" x 10' 4"
UPVC double glazed windows, double bedroom, carpet flooring, neutrally decorated.
Bedroom three
11' 5" x 8' 5"
Rear aspect double glazed window.
Bathroom
Rear aspect frosted UPVC double glazed window, three piece suite comprising; panel enclosed bath with handheld shower attachment, low level WC, wash hand basin, heated towel rail, access to airing cupboard housing water tank and mega flow system, linoleum flooring, partly tiled walls, neutrally decorated.
Bedroom one
16' 6" x 12' 10"
Built-in wardrobes, downlighters, neutrally decorated, carpet flooring, door leading through to;
en suite
Corner shower cubicle, low level WC, wash hand basin with hot and cold mixer tap, tiled splashback, tiled flooring.
Bedroom four
8' 6" x 7' 5"
Rear aspect double glazed window.
To the front
Pathway leading to the property.
To the rear
Panel enclosed rear garden, patio area, large lawned area.
Parking
Residents parking on street.
Property Location
Similar Properties
End terrace house For Sale Camberley End terrace house For Sale GU15 Camberley new homes for sale GU15 new homes for sale Flats for sale Camberley Flats To Rent Camberley Flats for sale GU15 Flats to Rent GU15 Camberley estate agents GU15 estate agents



.png)











