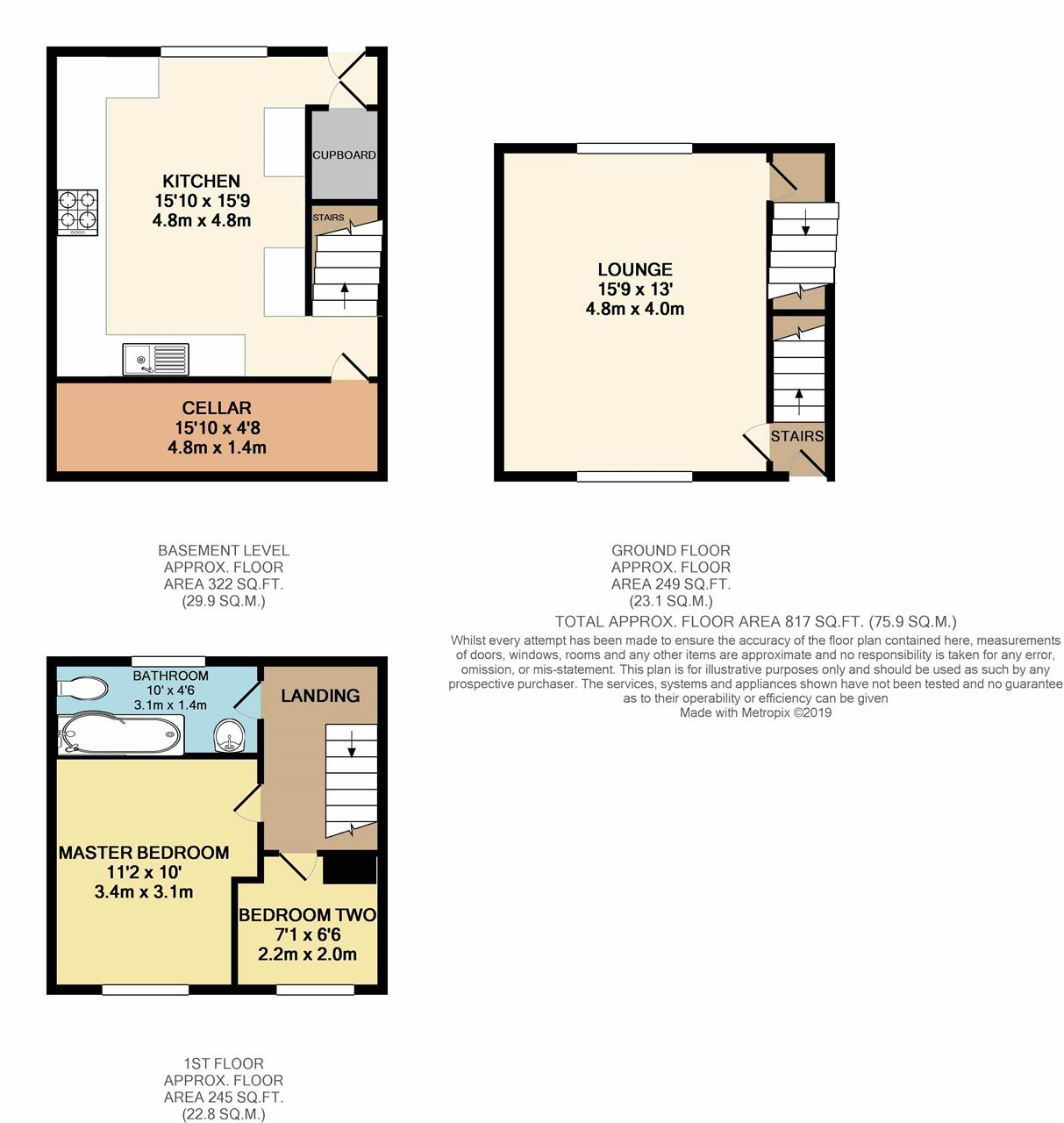2 Bedrooms End terrace house for sale in Oaks Road, Batley WF17 | £ 115,000
Overview
| Price: | £ 115,000 |
|---|---|
| Contract type: | For Sale |
| Type: | End terrace house |
| County: | West Yorkshire |
| Town: | Batley |
| Postcode: | WF17 |
| Address: | Oaks Road, Batley WF17 |
| Bathrooms: | 1 |
| Bedrooms: | 2 |
Property Description
Fabulous home for first time buyers looking for a property with space and character, all ready to move in to and close to transport links.
Located a short walk away from Batley train station and within easy commuting distance of Leeds and Wakefield, there are also plentiful amenities close by with the large Tesco Extra and further shops, bars and restaurants in the Batley area. With two bedrooms, bathroom, lounge and large kitchen/diner plus outside space and off street parking, this lovely end terrace home has so much to offer.
Step Inside…
Entrance
Arriving at the house, enter through the front door into an entrance lobby with stairs to the first floor and a door through to the lounge.
Lounge
With windows to the front and rear of the property, the well proportioned lounge is light and airy and will give you a pleasant surprise having lovely views over the bowling green to the rear. A great space to relax and unwind after a busy day but, being so light and spacious, can also double up as a home office during the day with plenty of space for a desk.
Kitchen/Diner
Once through the lounge you take the steps down to the lower ground floor where the stunning kitchen/diner can be found. Sleek and chic, with an array of modern white fitted units across all four walls and still plenty of space for a dining table and chairs. Incorporating integrated stainless steel oven, gas hob and chimney style extractor hood, integrated dishwasher and space for washing machine and fridge freezer. To the rear is a small cellar space which could be used for storage and there is also a useful under stairs cupboard. The window looks out onto the rear garden and there is also a door leading outside. This is a great entertaining space for dinner with friends or hosting a summer bbq outside in the sunny rear garden.
Landing
Returning back upstairs and taking the stairs to the first floor you first arrive at the house bathroom.
Bathroom
Fitted with a modern white bathroom suite with WC, hand basin and ‘P’ shaped bath with shower over bath and shower screen. Tiling to the walls and floor and a chrome heated towel rail completes the look. Here you can light a candle, run a hot bubble bath and relax and unwind after a strenuous day.
Master Bedroom
Next door is the Master Bedroom, a good sized room, tastefully decorated with plenty of space for free standing bedroom furniture. A perfect haven for a peaceful nights sleep.
Bedroom Two
Next door is the second bedroom, ideal for a nursery, home office space or to use as guest bedroom.
Step Outside…
Outside to the rear of the house is an enclosed garden which is fully paved and currently houses a large shed for all your storage needs. Double gates give access to the road and allow the space to be used for secure off street parking. An ideal space for children or pets to play safely whilst you keep an eye on them from the kitchen and perfect for being able to enjoy some sun in the summer. To the front is a paved front garden with a wall around and steps leading to the front door.
The Finer Details…
UPVC double glazing throughout
Gas central heating
Council tax band A
*Please note that this property is currently subject to a tenancy but notice has been given to allow vacant possession on completion of sale.
Property Location
Similar Properties
End terrace house For Sale Batley End terrace house For Sale WF17 Batley new homes for sale WF17 new homes for sale Flats for sale Batley Flats To Rent Batley Flats for sale WF17 Flats to Rent WF17 Batley estate agents WF17 estate agents



.jpeg)








