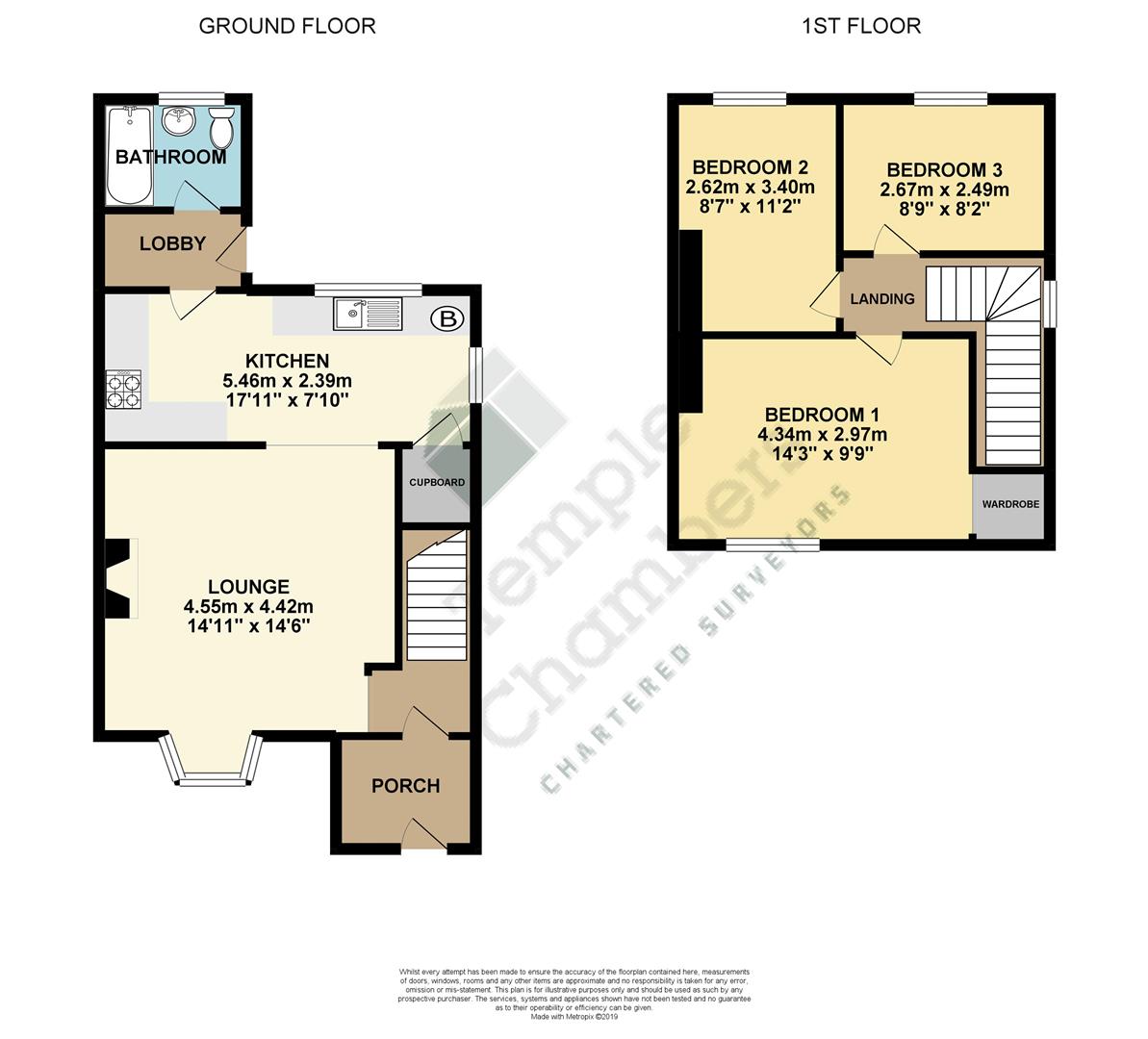3 Bedrooms End terrace house for sale in Ogard Road, Hoddesdon, Herts EN11 | £ 310,000
Overview
| Price: | £ 310,000 |
|---|---|
| Contract type: | For Sale |
| Type: | End terrace house |
| County: | Hertfordshire |
| Town: | Hoddesdon |
| Postcode: | EN11 |
| Address: | Ogard Road, Hoddesdon, Herts EN11 |
| Bathrooms: | 1 |
| Bedrooms: | 3 |
Property Description
** attractively priced to sell ** huge potential to extend (stpp).**must be viewed*
Kings Group - are pleased to offer this three bedroom end of terrace house in Hoddesdon. The property is within easy reach of Rye House Station which both offers fast links into London Liverpool Street Station. The property is also conveniently located for access to Hoddesdon town centre along with the A10 / A414 both of which offer good road links to the surrounding areas. The accommodation comprises of spacious lounge, fitted kitchen / dining room, three good sized bedrooms with fitted wardrobes in bedroom one and A downstairs bathroom. The property further benefits from having double glazed windows, 40ft garden (approx.) with rear and side access please call to book an appointment
Entrance
UPVC front door to lobby.
Porch
Coved and textured ceiling, stairs to first floor landing, dado rails and laminate wood style flooring.
Lounge (4.55m x 4.4 (14'11" x 14'5"))
UPVC double glazed bay window to front aspect, coved and textured ceiling, open brick built ornate fireplace, double radiator, TV point, telephone point, power points, laminate wood style flooring and opening to:-
Kitchen / Dining Room (5.46m x 2.39m (17'10" x 7'10"))
UPVC double glazed window to side and rear aspect, a range of base and eye level units with roll top work surfaces, plumbed for washing machine, sink and drainer with stainless steel mixer tap, space for fridge freezer, electric oven, gas hob, extractor, single radiator, inset spot lights, power points, tiled flooring and door to:-
Inner Lobby
Loft access, storage cupboard, tiled flooring, door to garden and door to:-
Bathroom
Opaque window to rear aspect, heated towel rail, three piece bathroom suite comprising of panel enclosed bath with mixer tap and shower attachment, low level WC, wash hand basin with vanity unit, part tiled walls, extractor and tiled flooring.
First Floor Landing
UPVC double glazed window to side aspect, coved and textured ceiling, power points, and doors to:-
Bedroom One (4.34m x 2.97m (14'2" x 9'8"))
UPVC double glazed window to front aspect, coved and textured ceiling, storage recess, single radiator, telephone point, TV point, power points and laminate wood style flooring.
Bedroom Two (2.62m x 3.40m (8'7" x 11'1"))
UPVC double glazed window to rear aspect, coved and textured ceiling, single radiator, power points and laminate wood style flooring.
Bedroom Three (2.67m x 2.49m (8'9" x 8'2"))
UPVC double glazed window to rear aspect, coved and textured ceiling, single radiator, power points and laminate wood style flooring.
Garden
Mainly laid to lawn with plant and shrub borders, side and rear access, shed and patio.
Property Location
Similar Properties
End terrace house For Sale Hoddesdon End terrace house For Sale EN11 Hoddesdon new homes for sale EN11 new homes for sale Flats for sale Hoddesdon Flats To Rent Hoddesdon Flats for sale EN11 Flats to Rent EN11 Hoddesdon estate agents EN11 estate agents



.png)