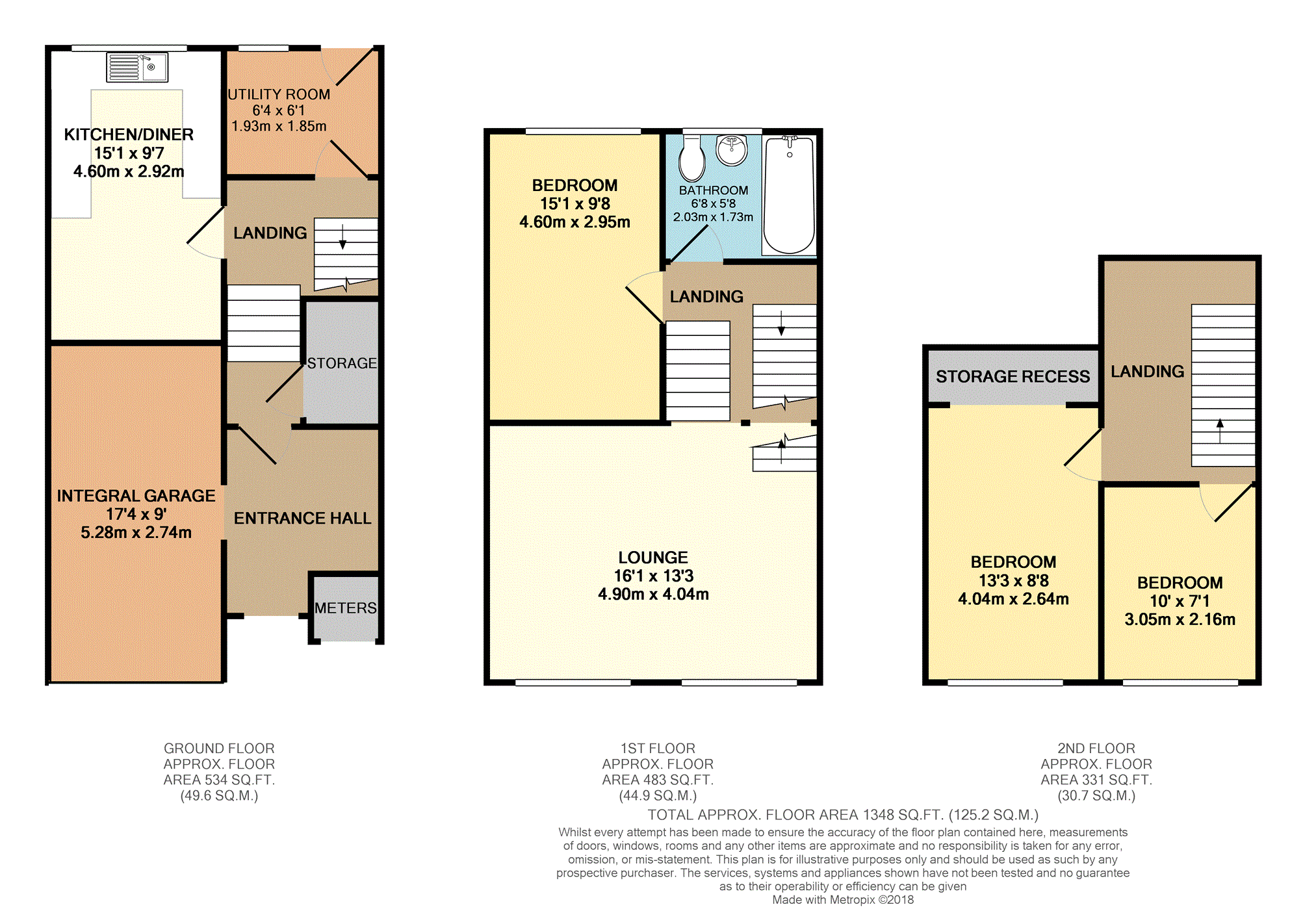3 Bedrooms End terrace house for sale in Old Crest Avenue, Redditch B98 | £ 170,000
Overview
| Price: | £ 170,000 |
|---|---|
| Contract type: | For Sale |
| Type: | End terrace house |
| County: | Worcestershire |
| Town: | Redditch |
| Postcode: | B98 |
| Address: | Old Crest Avenue, Redditch B98 |
| Bathrooms: | 1 |
| Bedrooms: | 3 |
Property Description
*Split Level Three Bedroom Family Home *Deceptively Spacious Throughout *Impressive Lounge *Kitchen/Dining Room *Garage And Driveway *Viewing Essential.
A superbly spacious three bedroom split level end terraced property situated in this popular and quiet cul de sac in the Southcrest district of Redditch. The location provides easy access to the town centre, the train station and local amenities including shops and schools.
The accommodation, which benefits double glazing and a gas fired central heating system, briefly comprises; recess porch, entrance hall, kitchen/family room, utility room, lounge, three bedrooms, family bathroom. Arranged over several floors, the property feels very spacious and would be ideal for a couple or family.
Outside the property benefits a driveway leading to the integral garage and a rear garden with decking.
Viewing of this well presented property is highly recommended to appreciate the size and condition.
Entrance Hall
Double glazed entrance door, tiled flooring, door to garage, door to further hall with built in storage cupboard and stairs rising to landing.
Landing
With stairs to lounge, doors to:
Kitchen/Dining Room
15ft1 x 9ft7
Fitted with a range of matching units to wall and base, base units with a roll top work surface over, inset stainless steel one and a half bowl sink/drainer, space for oven, space for fridge/freezer, tiled splashbacks, tiled flooring, radiator, gas central heating boiler, double glazed window to rear.
Utility Room
6ft4 x 6ft1
Double glazed door and window to rear, tiled flooring, plumbing for washing machine and tumble dryer.
Lounge
16ft1 x 13ft3
Two double glazed windows to front, radiator, stairs rising to:
First Floor Landing
With stairs to the top floor, doors to:
Bedroom One
15ft1 x 9ft8
Double glazed window to rear, radiator.
Family Bathroom
6ft8 x 5ft6
Fitted with a white suite comprising panelled bath with shower over, pedestal wash hand basin, close coupled wc, tiled splashbacks, heated towel rail/radiator, double glazed frosted window to rear.
Second Floor Landing
Access to loft void, doors to:
Bedroom Two
13ft3 x 8ft8
Double glazed window to front, radiator, storage recess.
Bedroom Three
10ft4 x 7ft1
Double glazed window to front, radiator.
Driveway
Providing off road parking and leading to:
Garage
17ft4 x 9ft
Rear Garden
The property benefits a tiered and private rear garden with a gravel patio area leading to further patio laid with decking, remainder mainly laid to lawn and enclosed by panelled fencing.
Property Location
Similar Properties
End terrace house For Sale Redditch End terrace house For Sale B98 Redditch new homes for sale B98 new homes for sale Flats for sale Redditch Flats To Rent Redditch Flats for sale B98 Flats to Rent B98 Redditch estate agents B98 estate agents



.png)





