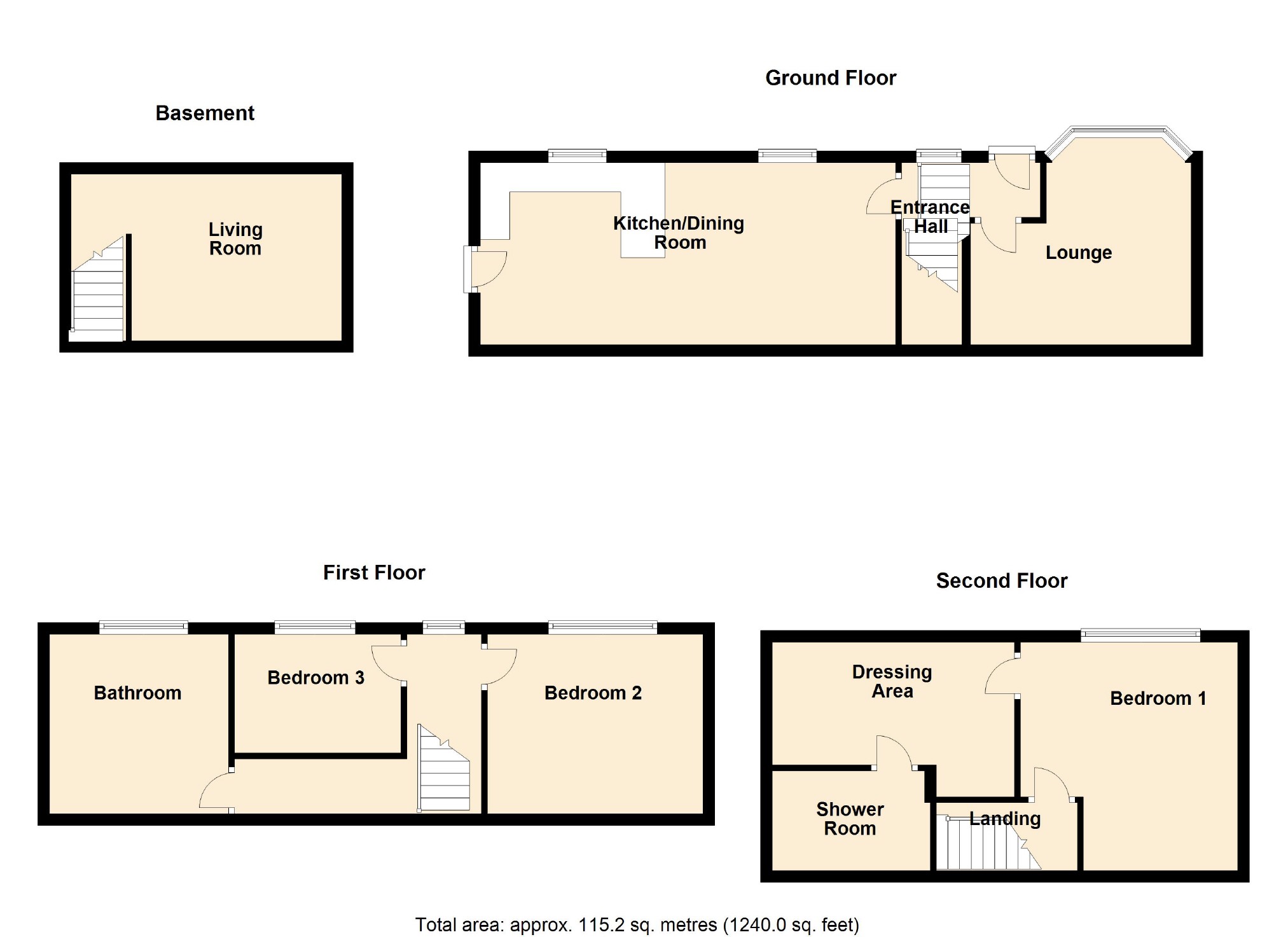3 Bedrooms End terrace house for sale in Old Moat Lane, Withington, Manchester M20 | £ 275,000
Overview
| Price: | £ 275,000 |
|---|---|
| Contract type: | For Sale |
| Type: | End terrace house |
| County: | Greater Manchester |
| Town: | Manchester |
| Postcode: | M20 |
| Address: | Old Moat Lane, Withington, Manchester M20 |
| Bathrooms: | 2 |
| Bedrooms: | 3 |
Property Description
A truly unique and individual period property, conveniently located close to both West Didsbury and Withington Villages. The accommodation which is over four floors, comprises of an entrance hall, lounge and a modern open plan dining kitchen. To the lower ground floor there is a further reception room/living room. To the first floor there are two bedrooms and a large family bathroom. On the second floor there is a further double bedroom, with a walk in dressing room and en-suite shower room. Externally to the front there is a small frontage with steps leading to the front door, whilst there is a small enclosed yard to the side. The property benefits from having gas central heating, double glazing and many original features. Viewings are essential to appreciate this once in a life time opportunity.
Ground Floor
Entrance Hall (6'7'' x 3'3'' (2.01m x 0.99m))
Radiator, stairs to first floor.
Lounge (12'1'' x 11'8'' (3.68m x 3.56m))
Radiator, bay window to front.
Open Plan Dining Kitchen (23'3'' x 10'2'' (7.09m x 3.10m))
A modern open plan kitchen diner comprising of white gloss units with wooden work tops, sink and drainer, four ring induction hob, oven micro wave, built in dishwasher, space for fridge freezer, two radiators, laminate flooring, spot lighting, two windows to the front, door to the rear yard.
Lower Ground Floor
Living Room/Reception Room
This converted basement is useful as a further reception room, play room or cinema room.
First Floor
Landing
Radiator, window to front, stairs to second floor.
Bedroom Two (12' x 10'7'' (3.66m x 3.23m))
Radiator, window to front aspect.
Bedroom Three (9'4'' x 6'8'' (2.84m x 2.03m))
Radiator, window to front.
Family Bathroom (10'3'' x 10'1'' (3.12m x 3.07m))
Stunning bathroom suite comprising of a free standing roll top bath, walk in shower cubicle, wash basin, low level WC, two column radiators, metro brick tiling to walls, tiled flooring, spot lighting, extractor fan, window to front.
Second Floor
Bedroom One (12' x 10'7'' (3.66m x 3.23m))
Radiator, window to front.
Dressing Room (10'3'' x 5'9'' (3.12m x 1.75m))
Useful addition to the master bedroom, providing storage, spot lighting.
En-Suite Shower Room
Suite comprising of a walk in shower, wash basin, low level WC, tiled walls and flooring, towel radiator, extractor fan, spot lighting.
External
To the front there is a small frontage, whilst to the side there is an enclosed yard.
You may download, store and use the material for your own personal use and research. You may not republish, retransmit, redistribute or otherwise make the material available to any party or make the same available on any website, online service or bulletin board of your own or of any other party or make the same available in hard copy or in any other media without the website owner's express prior written consent. The website owner's copyright must remain on all reproductions of material taken from this website.
Property Location
Similar Properties
End terrace house For Sale Manchester End terrace house For Sale M20 Manchester new homes for sale M20 new homes for sale Flats for sale Manchester Flats To Rent Manchester Flats for sale M20 Flats to Rent M20 Manchester estate agents M20 estate agents



.png)










