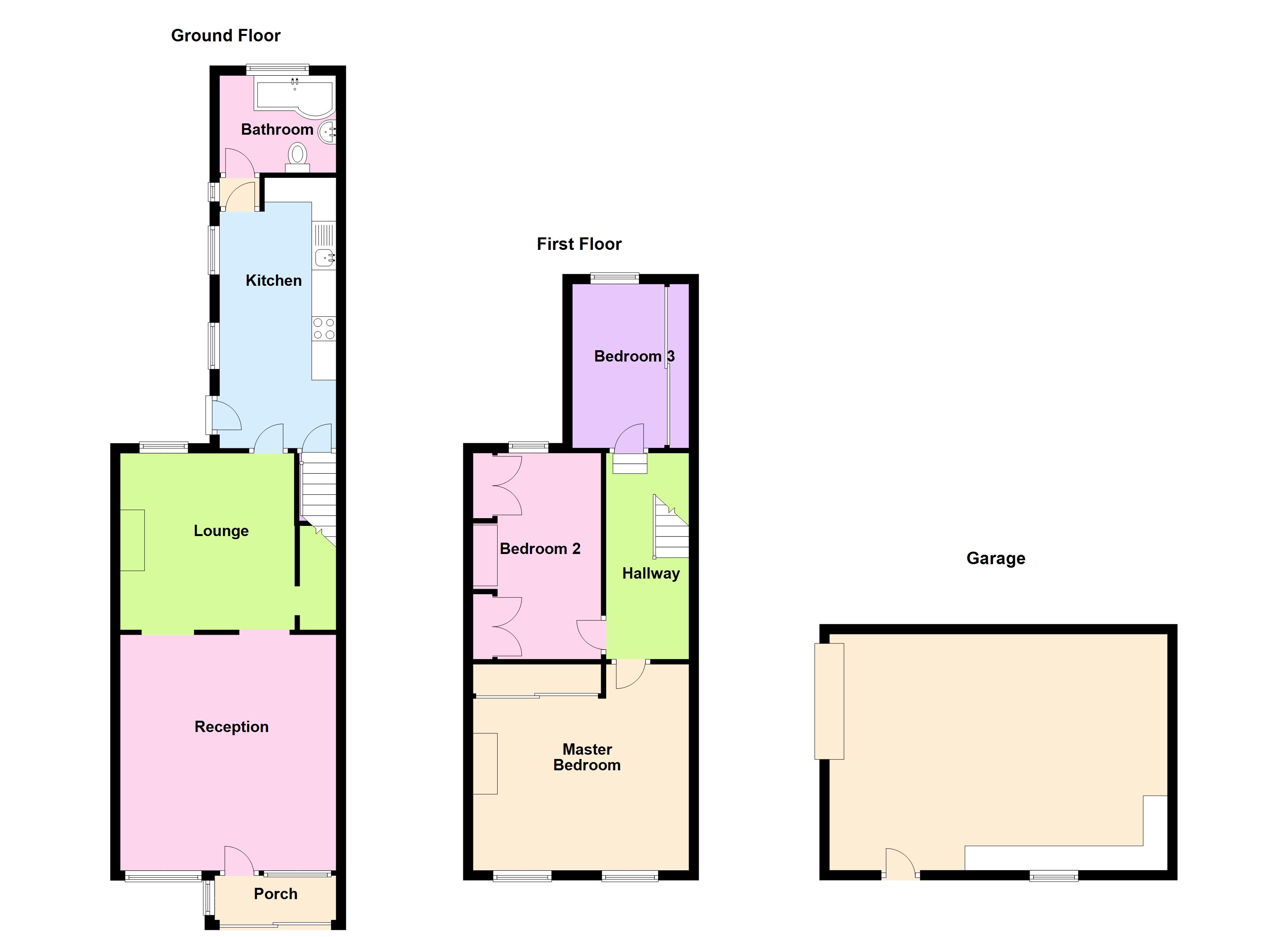3 Bedrooms End terrace house for sale in Old Road West, Gravesend DA11 | £ 340,000
Overview
| Price: | £ 340,000 |
|---|---|
| Contract type: | For Sale |
| Type: | End terrace house |
| County: | Kent |
| Town: | Gravesend |
| Postcode: | DA11 |
| Address: | Old Road West, Gravesend DA11 |
| Bathrooms: | 1 |
| Bedrooms: | 3 |
Property Description
Property description This 3 double bedroom property sits on a corner plot fronting Old Road West. The bedrooms all have fitted wardrobes. The reception rooms are spacious and are designed for family living. The fitted kitchen has enough space for a table and chairs. Outside the double garage has an inspection pit and electric door.
Location description Old Road West is located in the Perry Street/ Pelham Road area with all its local shops, pubs and food outlets. It lies within 0.6 miles to Gravesend town centre and train station with its high speed links to London St Pancras (journey time around 25 minutes). There are local schools nearby, both primary and secondary, as well as doctors surgery.
Porch Light and airy porch with front door leading into property.
Reception one 14' 6" x 14' 6" (4.44m x 4.44m) Large carpeted room with ample space for a double corner sofa and an 8 seater dining table. Radiator to one side. Double window to front of the property looking onto porch and road.
Reception two 11' 10" x 10' 11" (3.62m x 3.35m) Opens from double archway from reception one. Fully carpeted. Chimney and fireplace. Double Radiator. Under stairs storage area, ideal to store outerwear with space for much more. Leads to..
Kitchen 18' 2" x 8' 10" (5.55m x 2.71m) Generous sized kitchen with space for dining table. Fitted wall and base units with space for a washing machine, oven with gas hob, fridge freezer. Doors leading to the rear garden, stairs to first floor and lobby leading to..
Bathroom 7' 10" x 6' 6" (2.40m x 2.00m) 'P' shaped bath with shower over and folding glass screen door. WC. Pedestal sink. Tiled floor and walls. Heated towel rail. Window to garden.
First floor
hallway Hallway with loft hatch leading to..
Master bedroom 14' 11" x 12' 2" (4.57m x 3.71m) Spacious bedroom with a large fitted wardrobe along one wall. Laminate flooring. 2 windows to front of property.
Bedroom two 11' 10" x 8' 7" (3.62m x 2.64m) Carpeted double bedroom with 2 fitted wardrobes. Feature fireplace (not in use). Radiator and window looking out onto the rear garden.
Bedroom three 11' 0" x 7' 2" (3.36m x 2.20m) The smallest of the three but still a double bedroom with a fitted wardrobe along one wall. A window looking out onto the rear of the property.
Garage 22' 8" x 15' 11" (6.93m x 4.86m) Double garage with electric door. Fitted units and sink to one side. Inspection pit for car maintenance. Electricity and water supply. Car access from side of property with pedestrian access from rear garden.
Services Mains Gas, Electric, Water and Drainage.
Council Tax: Gravesham Borough Council
Band: B 2018/2019 Charges: £1,303.67
Property Location
Similar Properties
End terrace house For Sale Gravesend End terrace house For Sale DA11 Gravesend new homes for sale DA11 new homes for sale Flats for sale Gravesend Flats To Rent Gravesend Flats for sale DA11 Flats to Rent DA11 Gravesend estate agents DA11 estate agents



.png)










