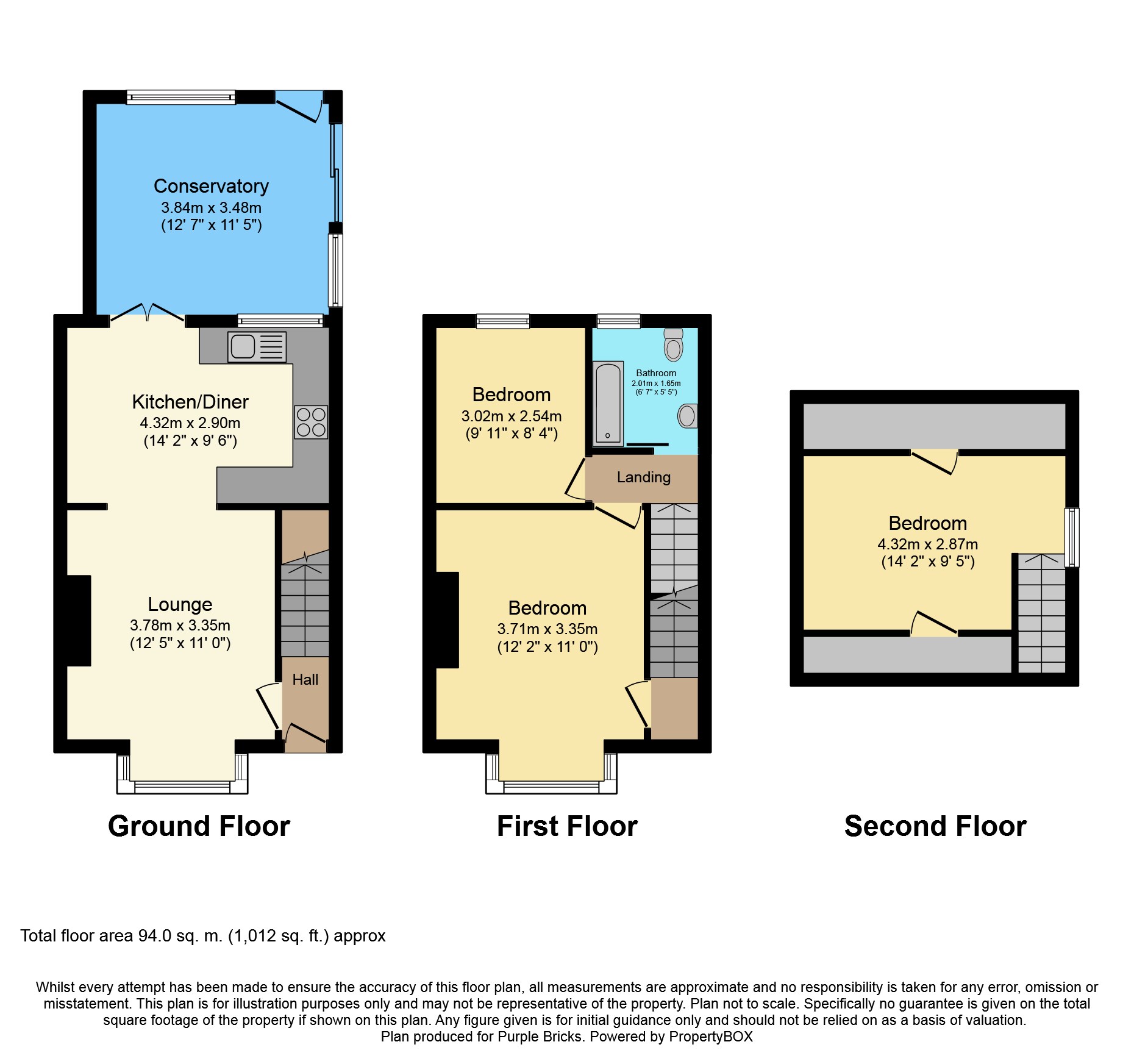2 Bedrooms End terrace house for sale in Ollerton Road, Retford DN22 | £ 120,000
Overview
| Price: | £ 120,000 |
|---|---|
| Contract type: | For Sale |
| Type: | End terrace house |
| County: | Nottinghamshire |
| Town: | Retford |
| Postcode: | DN22 |
| Address: | Ollerton Road, Retford DN22 |
| Bathrooms: | 1 |
| Bedrooms: | 2 |
Property Description
Purplebricks are delighted to offer this well presented and deceptively spacious 2 bedroom end of terrace property located in the historic market town of Retford. This property would be an ideal property for first time buyers, couples, investors or small families. The property has had a loft conversion and would lend its self to extend further. This house is situated close to many of the local amenities Retford has to offer such as supermarkets, shops, restaurants, schools and leisure facilities. There are also some great transport links such as regular bus service, main line train station to London and easy access to the A1 motorway links for people who commute.
The accommodation briefly comprises of entrance hall, living room, kitchen/ dining room and conservatory to the ground floor. The firs floor consists of 2 bedrooms and a family bathroom with the second floor benefits from a converted attic room. The property offers front, side and rear gardens withe property being a corner plot. There is off road parking for 2+ vehicles and a single garage with power.
This property is one not to be missed. Book your viewing 24 hours a day, 7 days a week at .
Living Room
12ft5" x 11ft"
The Living Room is a front aspect room with a double glazed bay window and central heating within. The room also benefit from having a feature fireplace, Tv point and multiple electric sockets. The room leads in from the entrance hall and lies open plan to the kitchen/dining room.
Kitchen/Diner
14ft2" x 9ft6"
The Kitchen/Diner is a rear aspect room with double glazing and central heating within. The room comes fitted with a range of wall and base units offering plenty of storage throughout. The kitchen also includes
Conservatory
11ft5" x 12ft7"
The Conservatory is a rear aspect room with double glazing and central heating within. The room also benefits from having multiple electric sockets within. The room is entered via the kitchen/ dining room and follows out into the rear garden.
Bedroom One
12ft2" x 11ft"
Bedroom One is a front aspect room with a double glazed bay window and central heating within. The room also benefits from having fitted storage, electric sockets and Tv point within. The room is entered from the landing and offers access to the attic room.
Bedroom Two
8ft4" x 9ft11"
Bedroom Two isa rear aspect room with double glazing and central heating within. The room also benefits from having multiple electric sockets within.
Bathroom
5ft5" x 6ft7"
The Bathroom is a rear aspect room with double glazing and central heating within. The room comes fitted with a 3 pice bathroom suite including bath ( with shower over), basin and W.C.
Attic Room
14ft2" x 9ft5"
The Attic Room is a on the 2nd floor of the property and benefits from having double glazing and central heating within. The space would great space for a dressing room or home office. The room also benefits from having multiple electric sockets and eves storage.
Property Location
Similar Properties
End terrace house For Sale Retford End terrace house For Sale DN22 Retford new homes for sale DN22 new homes for sale Flats for sale Retford Flats To Rent Retford Flats for sale DN22 Flats to Rent DN22 Retford estate agents DN22 estate agents



.png)
