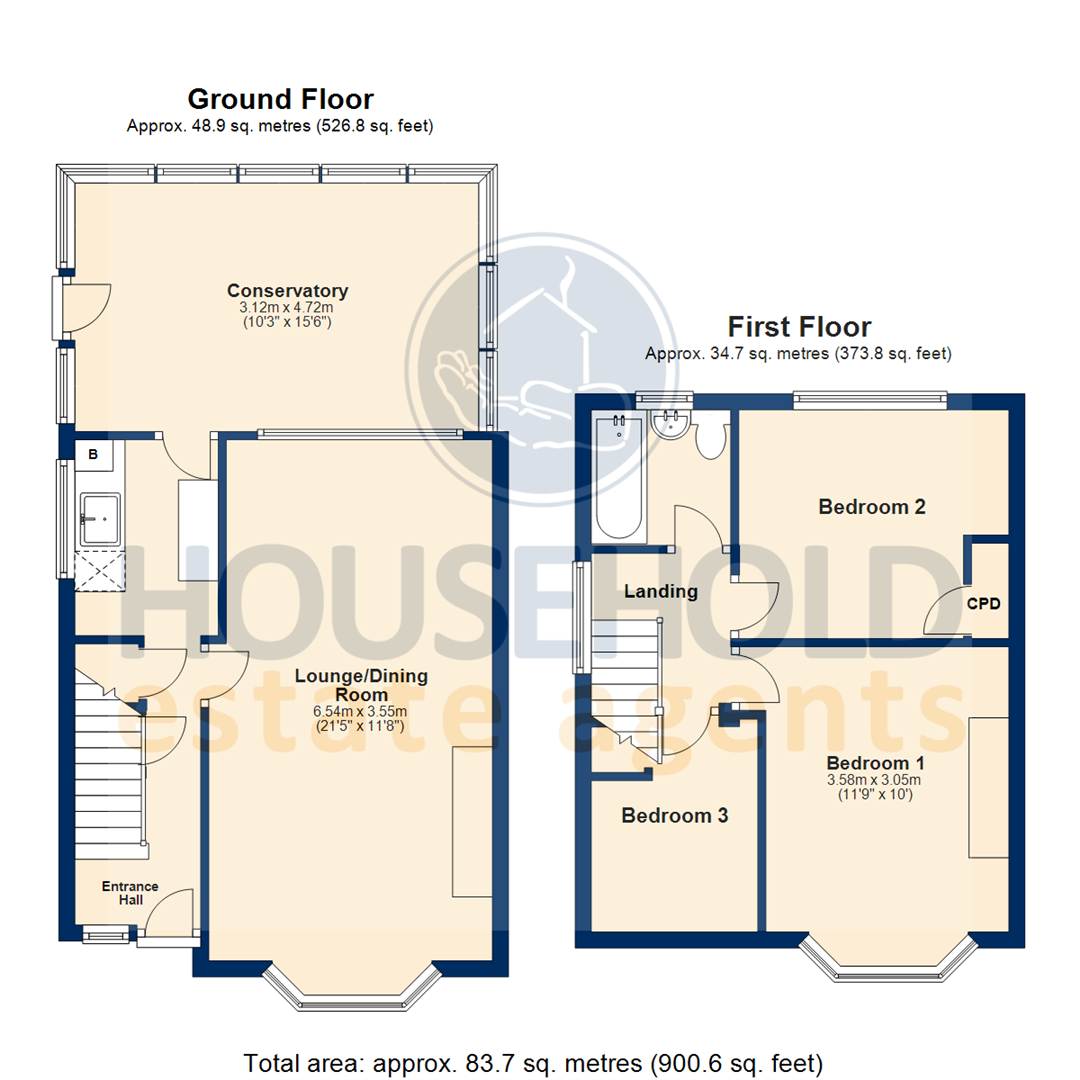3 Bedrooms End terrace house for sale in Olma Road, Dunstable, Bedfordshire LU5 | £ 260,000
Overview
| Price: | £ 260,000 |
|---|---|
| Contract type: | For Sale |
| Type: | End terrace house |
| County: | Bedfordshire |
| Town: | Dunstable |
| Postcode: | LU5 |
| Address: | Olma Road, Dunstable, Bedfordshire LU5 |
| Bathrooms: | 1 |
| Bedrooms: | 3 |
Property Description
Offered for sale with no upper chain, located in north dunstable within close proximity to J11A of the M1 and A5. Benefiting from a large rear garden and single garage.
We are delighted to market this three good size bedroom property which is also close to dunstable town centre and has a busway stop just a short walk away to Luton. The property does require modernisation throughout.
The accommodation comprises entrance hall, dual aspect lounge/dining room, kitchen, conservatory, first floor landing, three bedrooms and family bathroom. There are also front and rear gardens, with the rear in particular a great size. The property further benefits from uPVC double glazing and gas central heating.
This is an ideal property for a variety of buyers but those with children, the local school catchments are as follows; Beecroft Academy and All Saints Academy.
Front
The front of property is low maintenance accessed by a part blockpaved driveway leading to the single garage and archway to front door. There is also a side gate accessing the rear garden down the side of the property.
Entrance Hall
Wooden front door. Fitted carpet. UPVC double glazed window to front aspect. Radiator. Stairs rising to the first floor landing.
Lounge/Dining Room (6.54m x 3.55m (21'5" x 11'8"))
Fitted carpet. Two radiators. Chimney breast. UPVC bay window to front aspect. Double glazed window to rear aspect.
Kitchen (2.46m x 1.80m (8'1" x 5'11"))
Range of base and eye level units with built-in sink and draining board. Space for cooker. Space for fridge/freezer. Space for washing machine. Boiler. Laminate flooring. UPVC double glazed window to side aspect. Door to:
Conservatory (3.12m x 4.72m (10'3" x 15'6"))
Part brick part PVC construction. Fitted carpet. Door leading to rear garden.
Landing
Fitted carpet. UPVC window to side aspect. Doors to:
Bedroom 1 (3.58m x 3.05m (11'9" x 10'0"))
Fitted carpet. Chimney breast. Radiator. UPVC double glazed bay window to front aspect.
Bedroom 2 (2.87m x 3.39m (9'5" x 11'1"))
Fitted carpet. Door to cupboard. Radiator. UPVC double glazed window to rear aspect.
Bedroom 3 (2.67m x 2.12m (8'9" x 6'11"))
Fitted carpet. UPVC double glazed window to front aspect. Radiator. Open door to cupboard.
Bathroom (1.70m x 1.79m (5'7" x 5'10"))
Fitted three-piece suite including bath, wc and wash hand pedestal. Laminate flooring. UPVC double glazed window to rear aspect.
Rear Garden
The rear garden is a generous size which is split in to two halves, the first section is mainly laid to lawn with mature shrub borders. The second section has many fruit trees and an area perfect for growing a vegetable patch. Additional benefits include being mainly non-overlooked and well enclosed by fence panelling.
Contact your local household branch to arrange your viewing today!
Property Location
Similar Properties
End terrace house For Sale Dunstable End terrace house For Sale LU5 Dunstable new homes for sale LU5 new homes for sale Flats for sale Dunstable Flats To Rent Dunstable Flats for sale LU5 Flats to Rent LU5 Dunstable estate agents LU5 estate agents



.png)










