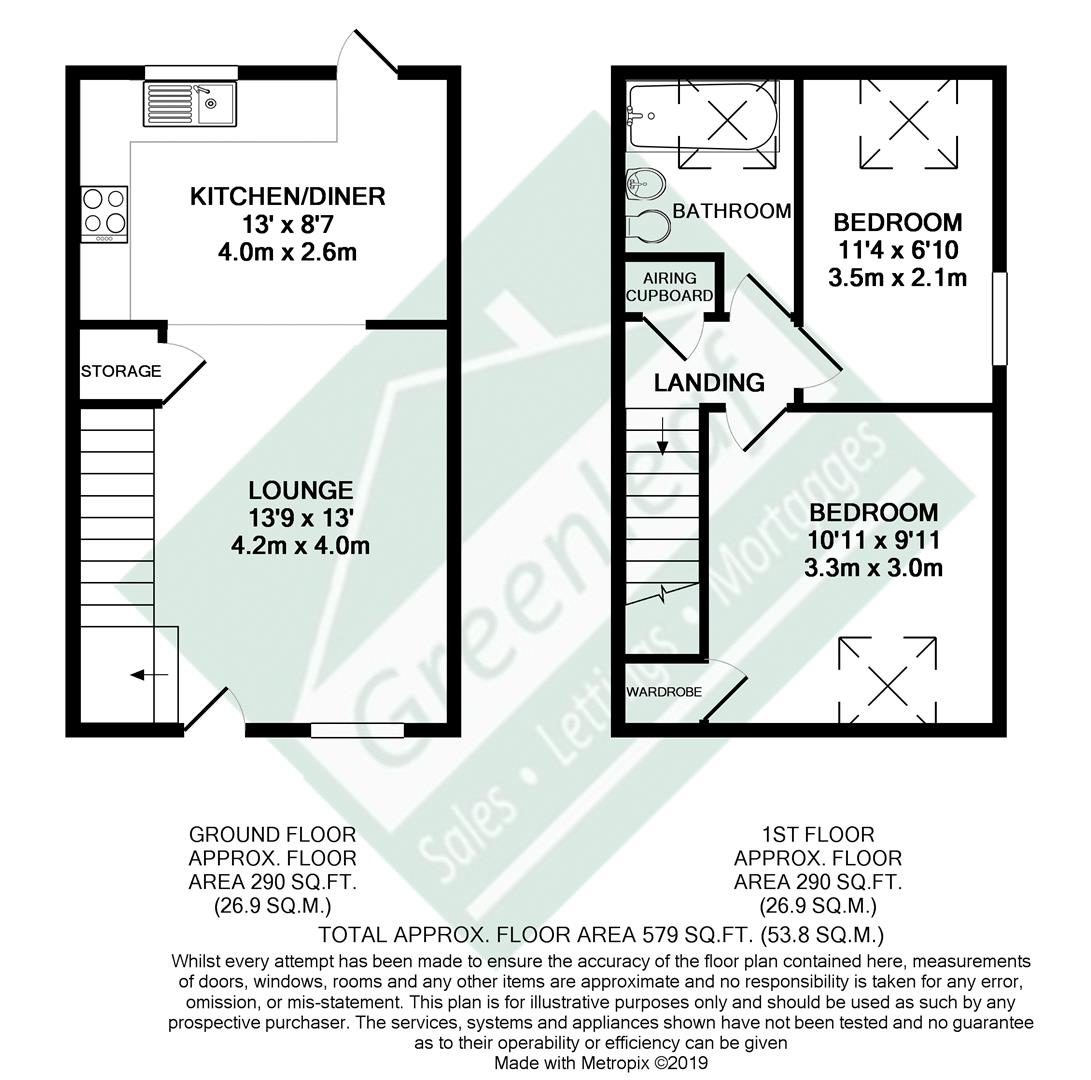2 Bedrooms End terrace house for sale in Orbit Close, Walderslade, Chatham ME5 | £ 225,000
Overview
| Price: | £ 225,000 |
|---|---|
| Contract type: | For Sale |
| Type: | End terrace house |
| County: | Kent |
| Town: | Chatham |
| Postcode: | ME5 |
| Address: | Orbit Close, Walderslade, Chatham ME5 |
| Bathrooms: | 1 |
| Bedrooms: | 2 |
Property Description
Belvoir are delighted to introduce this well presented, two bedroom, modern end-of-terrace house, in sought-after Walderslade Woods. Located in a quiet close, with the added benefit of two allocated parking spaces and no ongoing chain, this lovely property is within walking distance of the Spire Alexander private hospital, A2/M2/M20 motorway links, the Kings Ferry coach service to London, local shops, amenities, and beautiful woodland walks. The high speed train to London is a ten minute drive away in Chatham. The layout briefly comprises of; front door into lounge, which is open-plan into kitchen/diner, with door to garden; upstairs the landing gives access to two double bedrooms, the family bathroom, and loft. Whilst much loved and cared for by the current owners for many years, there is an opportunity here to add your own stamp, and create a stylish and impressive modern family home, in a fantastic location. We recommend viewing at your earliest convenience to avoid disappointment.
We endeavour to make our sales particulars accurate and reliable, however, they do not constitute or form part of an offer or any contract and none is to be relied upon as statements of representation or fact. Any services, systems and appliances listed in this specification have not been tested by us and no guarantee as to their operating ability or efficiency is given. All measurements have been taken as a guide to prospective buyers only, and are not precise. If you require clarification or further information on any points, please contact us, especially if you are travelling some distance to view.
Lounge (4.2m x 4.0m (13'9" x 13'1"))
Spacious attractive lounge area, with grey vinyl flooring, neutral décor, down-lighters, window to front by the front door, open staircase up to first floor, the room is open-plan through to the kitchen/diner.
Kitchen/Diner (4.0m x 2.6m (13'1" x 8'6"))
The grey vinyl flooring continues, spacious kitchen/diner with cream coloured floor and wall cupboards, attractive wooden work tops, feature butler sink, grey tiled splashbacks, downlighters, window to rear, door opens from here onto patio and garden. Plenty of space in this room also for table and chairs.
Landing (1.9m x 1.0m (6'2" x 3'3"))
The stars from the lounge up to the landing are carpeted, with neutral décor, and access from here to the airing cupboard, bathroom, and two double bedrooms.
Bedroom One (3.3m x 3.0m (10'9" x 9'10"))
Attractive double bedroom with large Velux window to front providing the natural light, modern grey walls, laminate flooring, over-stairs storage cupboard.
Bedroom Two (3.5m x 2.1m (11'5" x 6'10"))
Another double bedroom, laminate flooring, neutral décor, window to side and Velux window to rear also
Bathroom (2.5m x 1.8m (8'2" x 5'10"))
Spacious bathroom with white suite consisting of bath, basin and WC, fully tiled walls in neutral white with decorative border feature, and grey linoleum flooring.
Garden
This patio garden is of a good size, conveniently low-maintenance, fully fenced, and perfect for outdoor dining and summer BBQs. Side access also to front.
Front Of Property And Parking.
Located in a quiet cul de sac, set back from the road with attractive gardens to front, a pathway leads to the front door. The property has the major benefit of two allocated parking spaces.
Property Location
Similar Properties
End terrace house For Sale Chatham End terrace house For Sale ME5 Chatham new homes for sale ME5 new homes for sale Flats for sale Chatham Flats To Rent Chatham Flats for sale ME5 Flats to Rent ME5 Chatham estate agents ME5 estate agents



.png)










