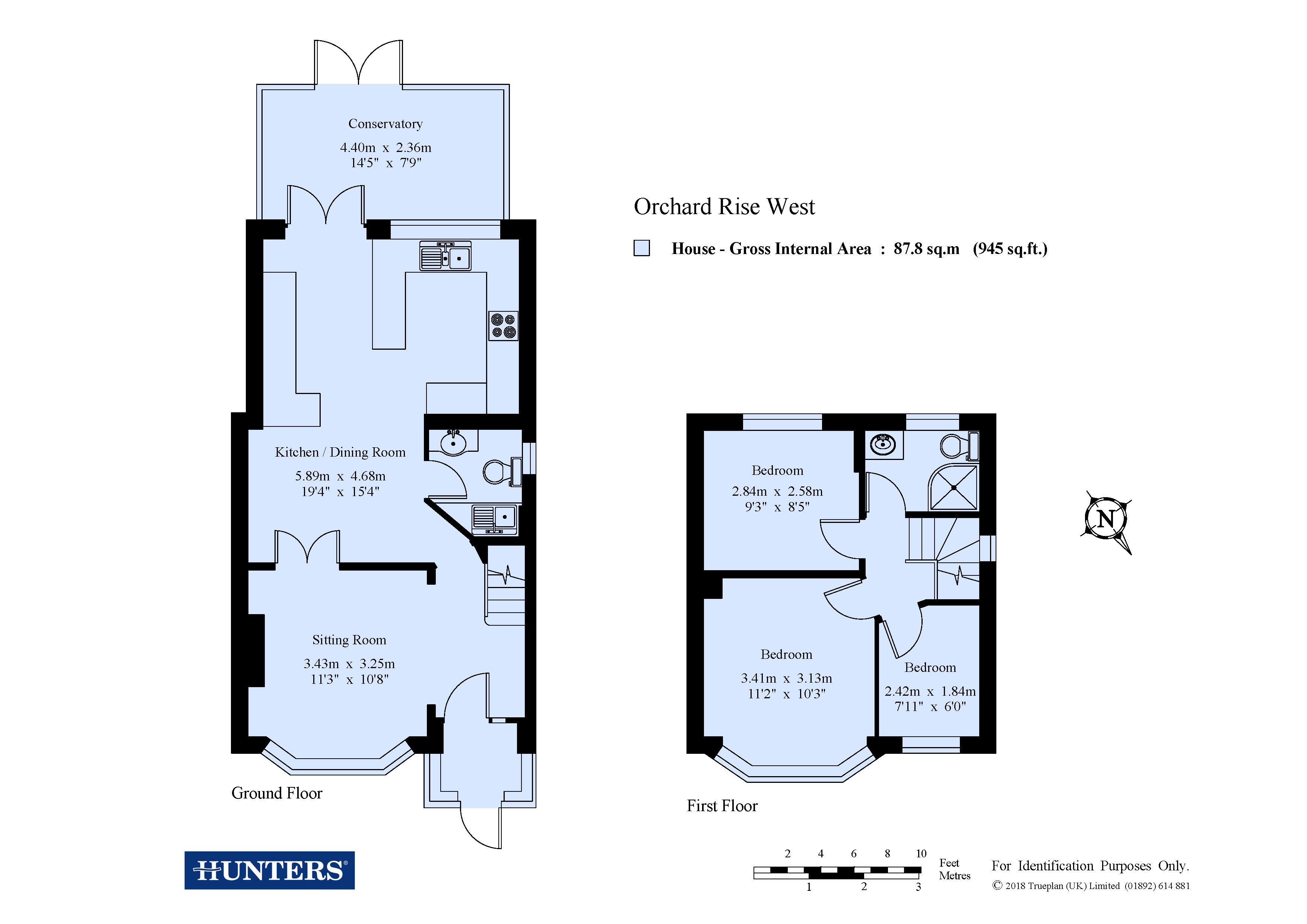3 Bedrooms End terrace house for sale in Orchard Rise West, Sidcup, Kent DA15 | £ 410,000
Overview
| Price: | £ 410,000 |
|---|---|
| Contract type: | For Sale |
| Type: | End terrace house |
| County: | Kent |
| Town: | Sidcup |
| Postcode: | DA15 |
| Address: | Orchard Rise West, Sidcup, Kent DA15 |
| Bathrooms: | 0 |
| Bedrooms: | 3 |
Property Description
Having been very well maintained by the current owner we are delighted to offer this extended three bedroom end of terraced family home. The wealth of accommodation which is on offer comprises double glazed enclosed entrance porch, open plan living room which incorporates the original entrance hall, large extended open plan kitchen/dining room, double glazed conservatory, ground floor cloakroom, three family sized bedrooms and a three piece shower room. You will be pleased to note the home also benefits from a driveway to the front for two cars, double glazing, gas central heating and a lovely south-westerly facing rear garden with a small summer house. Close to Falconwood Train Station we would highly recommend an internal viewing of this lovely home.
Entrance porch
Double glazed enclosed entrance porch.
Living room
5.00m (16' 5") X 3.48m (11' 5")
Double glazed bay window to front, electric feature fireplace, coved ceiling, radiator and laminate flooring.
Kitchen/dining room
5.89m (19' 4") X 3.20m (10' 6")
Double glazed door to conservatory, double glazed window to rear, range of wall and base units, one and a half bowl sink unit with mixer tap, fridge/freezer, dish washer, washing machine, integrated electric oven with gas hob and wall and floor tiling.
Cloakroom
Double glazed frosted window to side, low-level WC, wash hand basin and wall mounted gas central heating boiler.
Conservatory
4.39m (14' 5") X 2.39m (7' 10")
Double glazed French doors to garden, electric heater and vinyl flooring.
Landing
Double glazed frosted window to side, loft access and carpet.
Bedroom one
3.40m (11' 2") X 3.12m (10' 3")
Double glazed bay window to front, fitted wardrobes, coved ceiling, radiator and carpet.
Bedroom two
2.82m (9' 3") X 2.59m (8' 6")
Double glazed window to rear, radiator and carpet.
Bedroom three
2.39m (7' 10") X 1.83m (6' 0")
Double glazed window to front, radiator carpet.
Bathroom
2.06m (6' 9") X 1.47m (4' 10")
Double glazed frosted window to rear, shower cubicle, low-level WC, wash hand basin, wall tiling vinyl flooring.
Rear garden
South-west facing rear garden, patio area, summer house, rear access and side access.
Front driveway
Block paved driveway for two cars.
Property Location
Similar Properties
End terrace house For Sale Sidcup End terrace house For Sale DA15 Sidcup new homes for sale DA15 new homes for sale Flats for sale Sidcup Flats To Rent Sidcup Flats for sale DA15 Flats to Rent DA15 Sidcup estate agents DA15 estate agents



.png)










