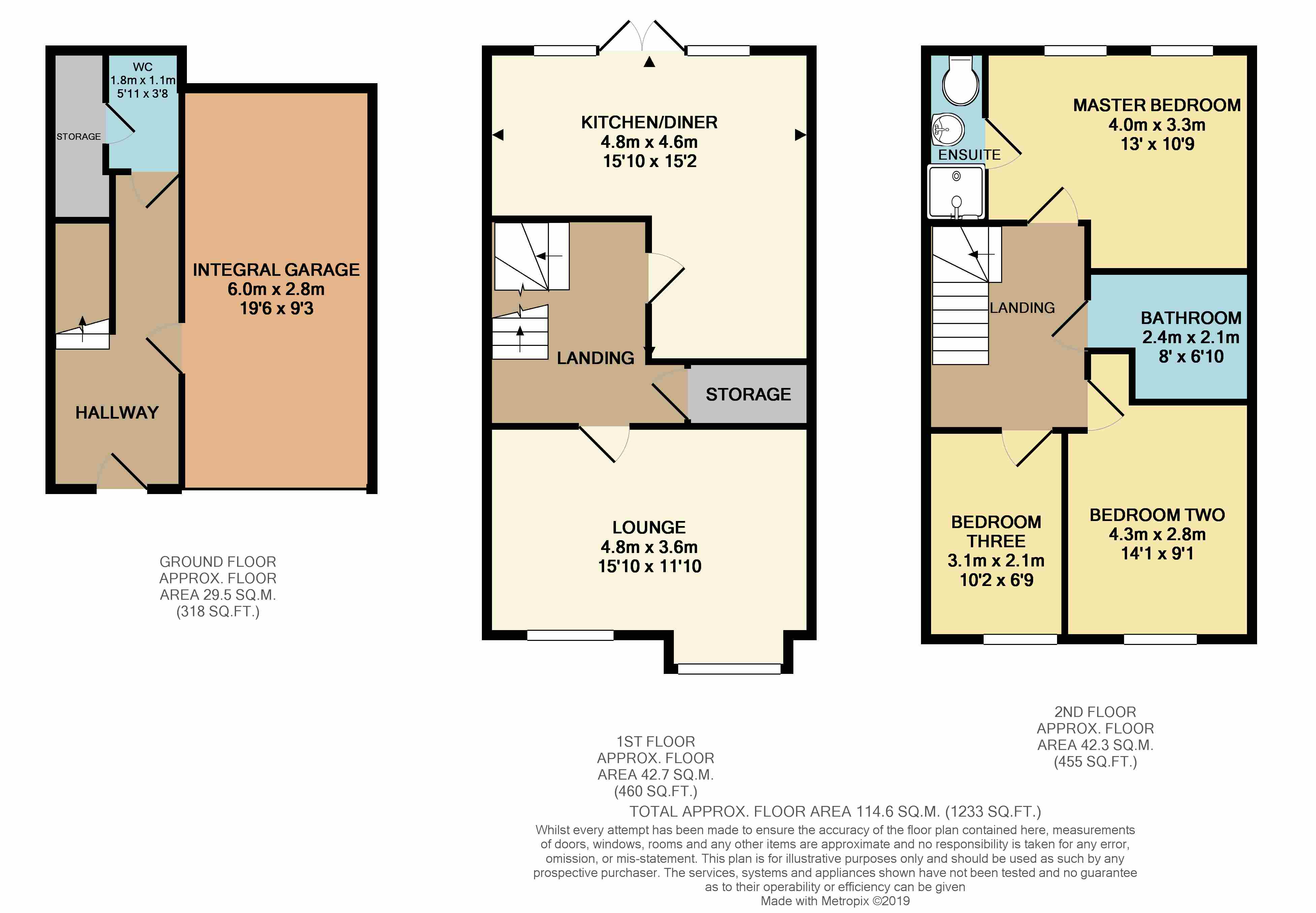3 Bedrooms End terrace house for sale in Orchid Crescent, Sheffield S5 | £ 149,950
Overview
| Price: | £ 149,950 |
|---|---|
| Contract type: | For Sale |
| Type: | End terrace house |
| County: | South Yorkshire |
| Town: | Sheffield |
| Postcode: | S5 |
| Address: | Orchid Crescent, Sheffield S5 |
| Bathrooms: | 2 |
| Bedrooms: | 3 |
Property Description
Ideal for young couple or first time buyer alike. This well presented end town house is situated on a quiet cul-de-sac position in this popular estate. The accommodation briefly comprises: Entrance hall, downstairs WC, under stairs storage cupboard and access to the integral garage. First floor: Excellent fitted, modern and contemporary dining kitchen and good size lounge. Second floor: Three bedrooms, the master being an excellent size with en-suite shower room and further bathroom. Outside: To the front of the property there is a driveway providing off-road parking leading to an integral garage together with an allocated parking space. Access to the rear is via a wooden gate into the fully enclosed landscaped garden with patio and lawn area. Situated in this popular residential estate with excellent local amenities nearby. Good regular public transport links. Easy access to motorway links and Meadowhall.
The Accommodation Comprises - A front composite entrance door leads into the
Entrance Hall - Having ceiling light point. Central heating radiator.
Downstairs Wc - 1.84m x 1.05m (6'0" x 3'5") - With a low level WC and pedestal wash basin. Central heating radiator. Ceiling light point. Extractor fan. A door opens to an under stairs cupboard, having lighting and providing excellent storage space.
From the entrance hall a staircase with attractive wooden balustrade rises to the
First Floor Landing - With central heating radiator. Good size storage cupboard.
Open Plan Dining Kitchen - 4.67m x 2.40m x 4.80m x 2.34m (15'4" x 7'10" x 15' - Having a uPVC double glazed door with uPVC double glazed windows to either side which leads out onto the attractive rear garden. The kitchen has a range of wall, base and drawer units with a granite effect roll edge complementary work surface incorporating the stainless steel sink and drainer with matching mixer tap over. Integrated appliances include electric oven with four ring gas hob and recess extractor hood above. Further integrated fridge freezer, dishwasher, washing machine and tumble dryer. In the corner of the room is the gas boiler. Two central heating radiators. A good size area for dining table and chairs.
Lounge - 4.76m x 3.14m (15'7" x 10'4") - Two uPVC double glazed windows having excellent views. Two central heating radiators. Television aerial point. Telephone point. Two ceiling light points.
From the first floor landing a staircase with matching wooden balustrade gives access to the
Second Floor Landing - With ceiling light point. Central heating radiator.
Master Bedroom - 3.80m x 3.34m (12'6" x 10'11") - Having two rear facing uPVC double glazed windows. Central heating radiator. Ceiling light point. TV point.
En-Suite Shower Room - 2.80m x 0.90m (9'2" x 2'11") - Having a shower cubicle with electric shower and bi-fold glass door. Low level WC and pedestal wash basin. Central heating radiator. Ceiling light point. Extractor fan.
Bedroom Two - 4.23m x 2.60m (13'11" x 8'6") - With a front facing uPVC double glazed window and central heating radiator. TV point.
Bedroom Three - 3.14m x 2.11m (10'4" x 6'11") - Having a front facing uPVC double glazed window and central heating radiator.
Bathroom - 2.60m x 2.00m (8'6" x 6'7") - A white suite comprising panelled bath with mixer tap and shower attachment and glass shower screen. Low level WC and pedestal wash basin. Central heating radiator. Ceiling light point. Extractor fan. Part tiling to splash prone areas to walls.
Outside - To the front of the property there is a driveway providing off-road parking leading to an integral garage together with a further allocated parking space. A path leads to the front entrance door. Access to the rear is via a wooden gate into the fully enclosed landscaped garden with patio and lawn area.
Integral Garage - 6.00m x 2.80m (19'8" x 9'2") - Having an up and over garage door, electric and lighting.
Property Location
Similar Properties
End terrace house For Sale Sheffield End terrace house For Sale S5 Sheffield new homes for sale S5 new homes for sale Flats for sale Sheffield Flats To Rent Sheffield Flats for sale S5 Flats to Rent S5 Sheffield estate agents S5 estate agents



.png)











