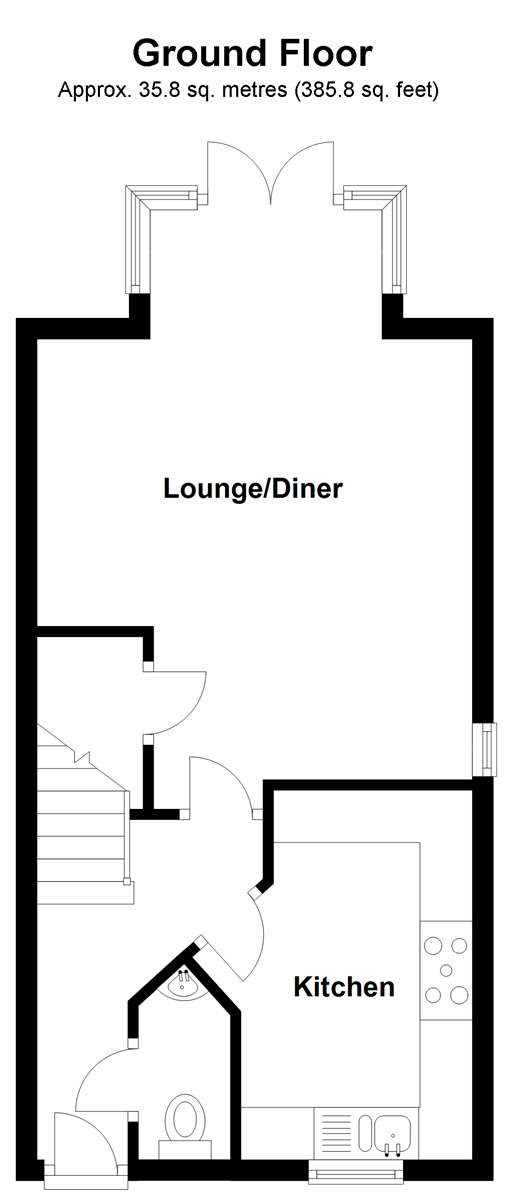3 Bedrooms End terrace house for sale in Ottley Way, Broadbridge Heath, Horsham, West Sussex RH12 | £ 264,500
Overview
| Price: | £ 264,500 |
|---|---|
| Contract type: | For Sale |
| Type: | End terrace house |
| County: | West Sussex |
| Town: | Horsham |
| Postcode: | RH12 |
| Address: | Ottley Way, Broadbridge Heath, Horsham, West Sussex RH12 |
| Bathrooms: | 1 |
| Bedrooms: | 3 |
Property Description
Purchasing this property with A lifetime lease
This property is offered at a reduced price for people aged over 60 through Homewise´s Home for Life Plan. Through the Home for Life Plan, anyone aged over sixty can purchase a lifetime lease on this property which discounts the price from its full market value. The size of the discount you are entitled to depends on your age, personal circumstances and property criteria and could be anywhere between 8.5% and 59% from the property´s full market value. The above price is for guidance only. It is based on our average discount and would be the estimated price payable by a 69-year-old single male. As such, the price you would pay could be higher or lower than this figure.
For more information or a personalised quote, just give us a call. Alternatively, if you are under 60 or would like to purchase this property without a Home for Life Plan at its full market price of £400,000, please contact Cubitt & West.
Property description
This beautiful three bedroom family home was built in 2013 by David Wilson Homes, and sits on a west facing plot on the popular Wickhurst Green Development. With 5 years remaining of its NHBC warranty, buyers can purchase with confidence and look forward to plenty of diy free weekends ahead.
The property has been well looked after and has been redecorated throughout in warm and neutral colours, so the lucky buyers will find a stylish home that they can be proud of. This particular design has a separate kitchen to the front, so the noise from the dishwasher or washing machine won’t disturb you when you put your feet up and watch some TV at the end of a busy day.
The lounge/diner has a lovely bay window that fills the room with light and leads out on the rear garden that has also been upgraded. The patio has been increased in size and is now perfect for alfresco dining whilst the new artificial turf looks great and needs no maintenance what so ever.
The bedroom sizes will equally impress, especially bedroom one. With built in wardrobes and en-suite shower room it’s a peaceful retreat away from the hustle and bustle of family life.
Wickhurst Green is found just to the east of Horsham and falls into the catchment areas for both Shelley Primary and Tanbridge House Secondary Schools, both of which have very good reputations. You are also well situated for that commute to work with easy road access into Surrey, down to the South Coast and across to Gatwick and the M23.
What the Owner says:
We had looked at a number of the new build developments around Horsham, but it was David Wilson Homes that we liked the most. We were so impressed with the show homes, we loved the modern and contemporary style and the quality of the finish was exceptional.
We could tell that it was a quality product and bought this property off plan with total confidence.
One of the reasons that we choose this plot was because of the amount of parking available, including the car barn we can park 4 cars off the road so it’s perfect for when family and friends come to visit. We also boarded the roof in the car barn to give us extra storage space.
Room sizes:
- Ground floor
- Entrance Hall
- Kitchen 11'8 x 6'3 (3.56m x 1.91m)
- Lounge/Diner 17'10 x 13'9 (5.44m x 4.19m)
- Cloakroom
- First floor
- Landing
- Bedroom 2 13'8 x 9'1 (4.17m x 2.77m)
- Family Bathroom 6'11 x 5'11 (2.11m x 1.80m)
- Bedroom 3 10'3 x 6'8 (3.13m x 2.03m)
- Second floor
- Landing
- Bedroom 1 13'9 x 10'7 (4.19m x 3.23m)
- En-Suite Shower Room 7'9 x 5'11 (2.36m x 1.80m)
- Outside
- Car Port & Driveway Parking
- Front & Rear Garden
The information provided about this property does not constitute or form part of an offer or contract, nor may be it be regarded as representations. All interested parties must verify accuracy and your solicitor must verify tenure/lease information, fixtures & fittings and, where the property has been extended/converted, planning/building regulation consents. All dimensions are approximate and quoted for guidance only as are floor plans which are not to scale and their accuracy cannot be confirmed. Reference to appliances and/or services does not imply that they are necessarily in working order or fit for the purpose. Suitable as a retirement home.
Property Location
Similar Properties
End terrace house For Sale Horsham End terrace house For Sale RH12 Horsham new homes for sale RH12 new homes for sale Flats for sale Horsham Flats To Rent Horsham Flats for sale RH12 Flats to Rent RH12 Horsham estate agents RH12 estate agents



.png)

