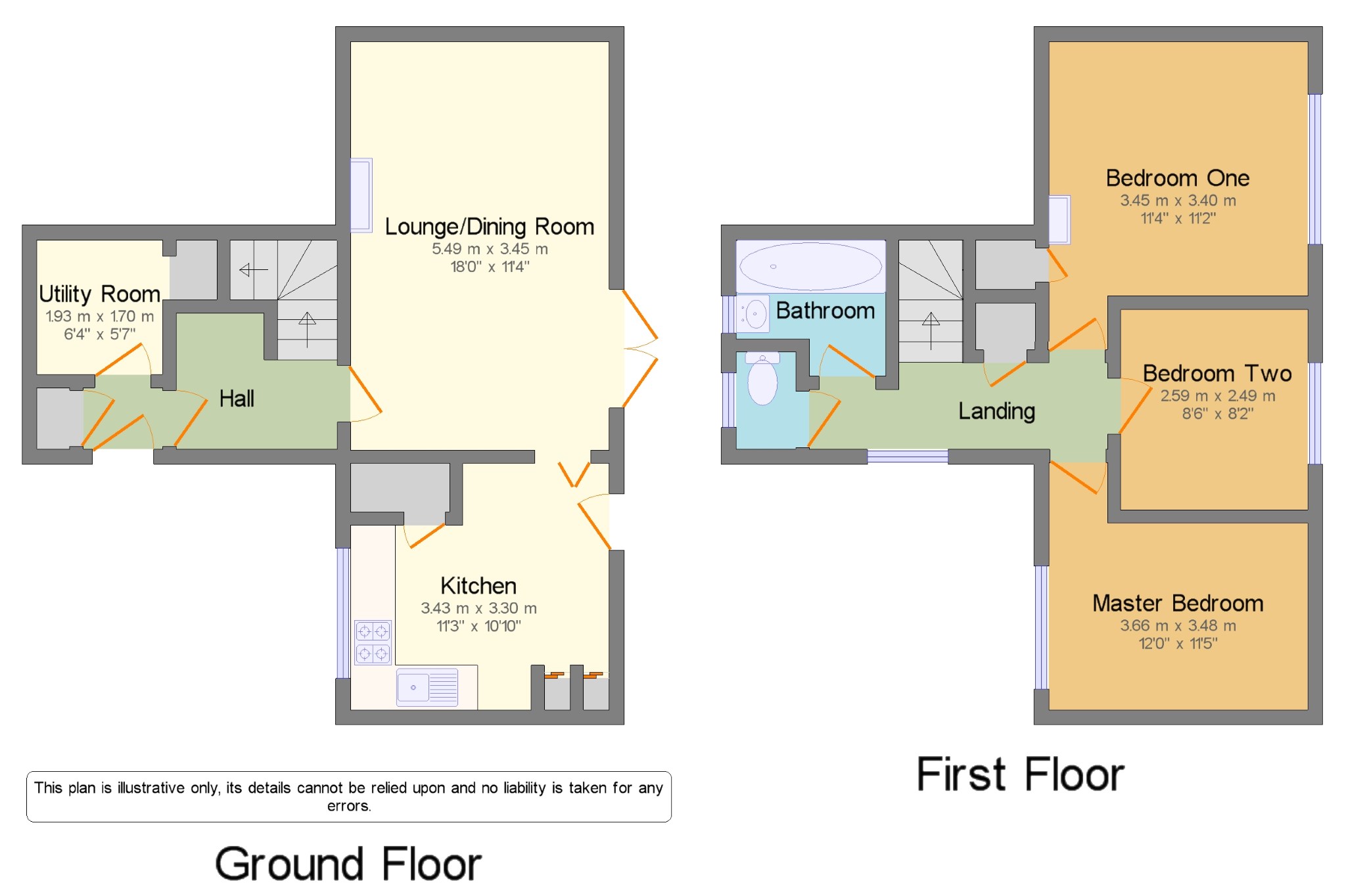3 Bedrooms End terrace house for sale in Oundle Path, Stevenage, Hertfordshire SG2 | £ 260,000
Overview
| Price: | £ 260,000 |
|---|---|
| Contract type: | For Sale |
| Type: | End terrace house |
| County: | Hertfordshire |
| Town: | Stevenage |
| Postcode: | SG2 |
| Address: | Oundle Path, Stevenage, Hertfordshire SG2 |
| Bathrooms: | 1 |
| Bedrooms: | 3 |
Property Description
****chain free****Come and put your own stamp on this spacious three bedroom end of terrace home which has recently had a new boiler, fuse box and roof fitted giving you a head start in creating the perfect family home. Located on the popular cul de sac of Oundle Path in Oaks Cross this property comprises: Entrance hall, spacious lounge, kitchen/breakfast room, utility room (with utilities available to install a downstairs shower room), three well proportion bedrooms, family bathroom and separate WC. Other features include a large well maintained rear garden, front garden, gas central heating and located close to local amenities that include shops, schools, doctors surgery, takeaways, main bus route and a family pub.
Chain freeNew boiler / new roof / new fuse box
end of terrace
large rear garden
spacious lounge
utility room with potential for down stairs shower room
Excellent access for the A1M & A602Close to local amenities
Lounge/Dining Room18' x 11'4" (5.49m x 3.45m). UPVC patio double glazed door, opening onto the garden. Radiator, carpeted flooring, artex ceiling, ceiling light.
Utility Room6'4" x 5'7" (1.93m x 1.7m).
Kitchen11'3" x 10'10" (3.43m x 3.3m). Double glazed uPVC window facing the front. Radiator, vinyl flooring, artex ceiling, ceiling light. Roll top work surface, wall and base units, stainless steel sink, space for oven, space for.
Porch3'6" x 2'8" (1.07m x 0.81m).
Hall7'1" x 9'2" (2.16m x 2.8m).
Bathroom6'7" x 6' (2m x 1.83m).
Toilet2'7" x 4'3" (0.79m x 1.3m). Double glazed uPVC window facing the front. Radiator, vinyl flooring, artex ceiling, ceiling light. Low flush WC, roll top bath, pedestal sink.
Landing13'1" x 6'7" (3.99m x 2m).
Master Bedroom12' x 11'5" (3.66m x 3.48m). Double glazed uPVC window overlooking the garden. Radiator, carpeted flooring, artex ceiling, ceiling light.
Bedroom Two8'6" x 8'2" (2.6m x 2.5m). Radiator, carpeted flooring, artex ceiling, ceiling light.
Bedroom One11'4" x 11'2" (3.45m x 3.4m). Double glazed uPVC window facing the rear overlooking the garden. Radiator, carpeted flooring, artex ceiling, ceiling light.
Property Location
Similar Properties
End terrace house For Sale Stevenage End terrace house For Sale SG2 Stevenage new homes for sale SG2 new homes for sale Flats for sale Stevenage Flats To Rent Stevenage Flats for sale SG2 Flats to Rent SG2 Stevenage estate agents SG2 estate agents



.png)



