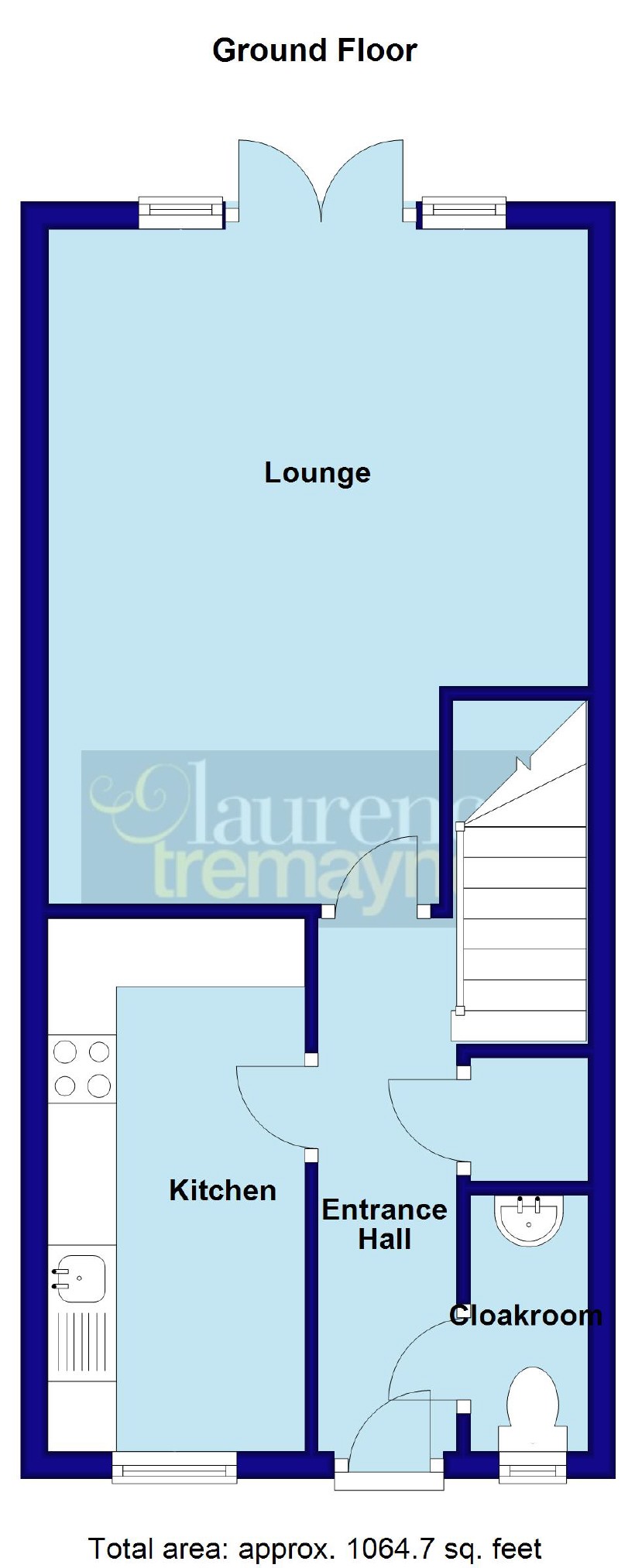3 Bedrooms End terrace house for sale in Packwood Close, Daventry NN11 | £ 225,000
Overview
| Price: | £ 225,000 |
|---|---|
| Contract type: | For Sale |
| Type: | End terrace house |
| County: | Northamptonshire |
| Town: | Daventry |
| Postcode: | NN11 |
| Address: | Packwood Close, Daventry NN11 |
| Bathrooms: | 1 |
| Bedrooms: | 3 |
Property Description
*** stunning semi-detached townhouse *** double garage *** popular location *** Presented in excellent decorative order the property benefits from 17ft lounge with UPVC double glazed french doors opening out onto the rear garden, kitchen, downstairs cloakroom, top floor master suite with en-suite and dressing room, two first floor double bedrooms, family bathroom, double garage with further parking for two cars, replacement UPVC double glazing and gas central heating and a private and enclosed rear garden. Viewing is essential to full appreciate the condition of this property. Fast Find - 12390, Energy Rating - tbc
Entered
Via replacement part opaque double glazed composite door with Victorian style outside courtesy to one side, into
Hallway (12'10 x 3'4 (3.91m x 1.02m))
A welcoming hallway with stairs rising to the first floor landing, radiator, doors to downstairs cloakroom, kitchen and lounge
Downstairs Cloakroom (6'2 x 2'9 (1.88m x 0.84m))
Fitted with a white two piece suite comprising of low level WC, and wash hand basin built into a vanity unit, radiator, ceramic tiled flooring, opaque Upvc double glazed window to front aspect.
Kitchen (12'10 x 6'2 (3.91m x 1.88m))
A lovely kitchen fitted with a range of eye and base level units, inset stainless steel electric oven with gas hob and stainless steel extractor over, space and plumbing for washing machine, space for fridge/freezer, one and a quarter bowl stainless steel sink and drainer with swan neck mixer tap, tiling to water sensitive areas, space and plumbing for dishwasher, ceramic tiled flooring, radiator, Upvc double glazed window to front aspect.
Lounge (17'0 x 13'0 (5.18m x 3.96m))
A beautifully presented and good sized room with upvc double glazed French doors opening out onto the patio of the rear garden, wood laminate flooring, coved ceiling, radiator, television point
First Floor Landing (9'10 x 6'5 (3.00m x 1.96m))
Access via a dog leg staircase with white spindled balustrade, single panel radiator, foot of stairs rising to second floor, doors to all accommodation on this floor.
Bedroom Two (13 x 11'5 max (0.33m x 3.48m max))
A double bedroom with upvc double glazed window to rear aspect with views over the rear garden, radiator, built in wardrobes to one wall, coved ceiling.
Bedroom Three (13' x 11' max (3.96m x 3.35m max))
Another generous double bedroom with two Upvc double glazed windows to front aspect, radiator, built in wardrobes to one wall, radiator.
Bathroom (6'6 x 6'3 (1.98m x 1.91m))
A White three piece suite comprising of low level WC, wash hand basin built into a vanity unit with swan neck mixer tap, panel bath the mixer tap and shower attachment and plumbed in shower over shower screen, tiling to water sensitive areas, ceramic tiled flooring, opaque upvc double glazed window to side aspect, radiator.
Second Floor Landing
White panel door to
Master Bedroom (13'0 x 12'10 max (3.96m x 3.91m max))
The master bedroom occupies all of the top floor and is given added character by a dormer style double glazed window to front aspect offering far reaching views, two double panel radiators, built in cupboard over stair bulkhead housing the gas boiler, archway through to:
Dressing Area (10'4 x 6'4 (3.15m x 1.93m))
Fitted with a range of built in wardrobes to one wall running the length of the dressing room, access to loft, double glazed Velux skylight to rear aspect, single panel radiator, white panel door to:
En-Suite (6'10 x 6'5 (2.08m x 1.96m))
Fitted with a three piece suite comprising double width shower cubicle with sliding glass doors and plumed in shower, wash hand basin with vanity unit and tiled splash back and close coupled WC, shaver point, single panel radiator, double glazed Velux skylight to rear aspect, built in storage cupboard to one corner.
Outside
Rear
A low maintenance rear garden that benefits from not being overlooked, a paved patio area leads to a further decked patio area. The garden is enclosed by brick wall and timber fencing.
Front
A small lawned area leads to steps leading to the front entrance and is enclosed by wrought iron fencing.
Double Garage
A double garage with two up and over doors, block paved driveway for two cars
You may download, store and use the material for your own personal use and research. You may not republish, retransmit, redistribute or otherwise make the material available to any party or make the same available on any website, online service or bulletin board of your own or of any other party or make the same available in hard copy or in any other media without the website owner's express prior written consent. The website owner's copyright must remain on all reproductions of material taken from this website.
Property Location
Similar Properties
End terrace house For Sale Daventry End terrace house For Sale NN11 Daventry new homes for sale NN11 new homes for sale Flats for sale Daventry Flats To Rent Daventry Flats for sale NN11 Flats to Rent NN11 Daventry estate agents NN11 estate agents



.png)


