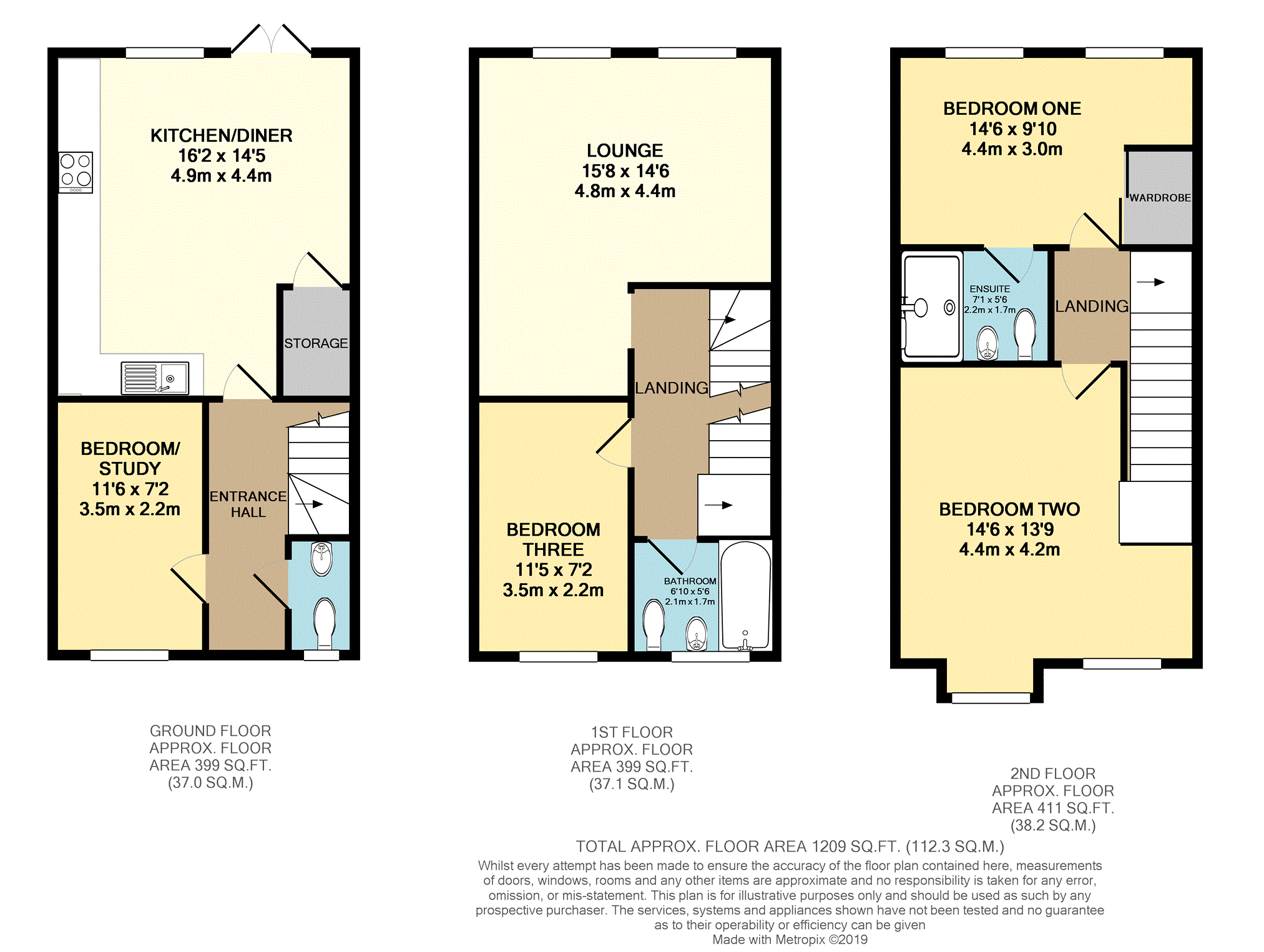4 Bedrooms End terrace house for sale in Paintworks, Arnos Vale BS4 | £ 425,000
Overview
| Price: | £ 425,000 |
|---|---|
| Contract type: | For Sale |
| Type: | End terrace house |
| County: | Bristol |
| Town: | Bristol |
| Postcode: | BS4 |
| Address: | Paintworks, Arnos Vale BS4 |
| Bathrooms: | 1 |
| Bedrooms: | 4 |
Property Description
Book A viewing online @
Located within 'The Paintworks', Arnos Vale within the sought after Crest Nicholson development.
This magnificently presented four bedroom townhouse set over three floors which has fantastic transport links and is still under the 10 year NHBC warranty.
The accommodation briefly comprises entrance hall, bedroom four/study, cloakroom, open-plan kitchen/living area with high finish built-in Bosch kitchen appliances, storage cupboard and double glazed patio doors opening onto a decked garden area, lounge, three further double bedrooms, the master with en-suite, rear decked garden area, two allocated parking spaces in a secure underground parking area.
The development consists of gardens, allocated underground parking space, access to bicycle storage and gas central heating. The development has excellent road connection links with the A4 providing access to Bristol/Bath. Temple Meads train station is around a 20 minute walk and the City centre around 30 minute walk.
There are restaurants, bars, cafes in nearby Totterdown and the Boca bar is located to the entrance of the development.
Entrance Hall
12' x 7'09''
Amtico flooring, double glazed composite front door, radiator, ceiling light.
Bedroom Four / Study
11'06'' x 7'02''
Amtico flooring, double glazed window facing the front, radiator, ceiling light.
Downstairs Cloakroom
5'06'' x 3'01''
Amtico flooring, tiled wall, double glazed window facing the front, wall mounted basin, radiator, ceiling light.
Kitchen/Dining Room
16'02'' x 14'05''
Amtico flooring, storage cupboard, laminate gloss wall and base units, electric double oven, electric induction hob, built-in fridge/freezer, built-in dishwasher, stainless steel sink, extractor, double glazed window facing the rear, double glazed patio doors facing the rear, radiator, spotlights.
Landing
10'05'' x 6'10''
Carpet, radiator, ceiling light.
Lounge
14'06'' x 15'08''
Carpet, two double glazed windows facing the rear, shelving, radiator, ceiling light.
Bedroom Three
11'05'' x 7'02''
Carpet, double glazed window facing the front, ceiling light.
Bathroom
6'10'' x 5'06''
Amtico flooring, double glazed window facing the front, bath with shower over head, basin, WC, tiled walls, heated towel rail, extractor, spotlights.
Bedroom Two
13'09'' x 14'06''
Carpet, double glazed window facing the front, radiator, ceiling light.
Bedroom One
14'06'' x 9'10''
Carpet, double glazed window facing the rear, built-in wardrobe, ceiling light.
En-Suite
7'01'' x 5'06''
Amtico flooring, WC, pedestal basin, tiled walls, heated towel rail, shower, extractor, spotlights.
Rear Garden
Private decked enclosed rear garden.
Allocated Parking
Two parking spaces located in an underground secure parking area.
Property Location
Similar Properties
End terrace house For Sale Bristol End terrace house For Sale BS4 Bristol new homes for sale BS4 new homes for sale Flats for sale Bristol Flats To Rent Bristol Flats for sale BS4 Flats to Rent BS4 Bristol estate agents BS4 estate agents



.png)










