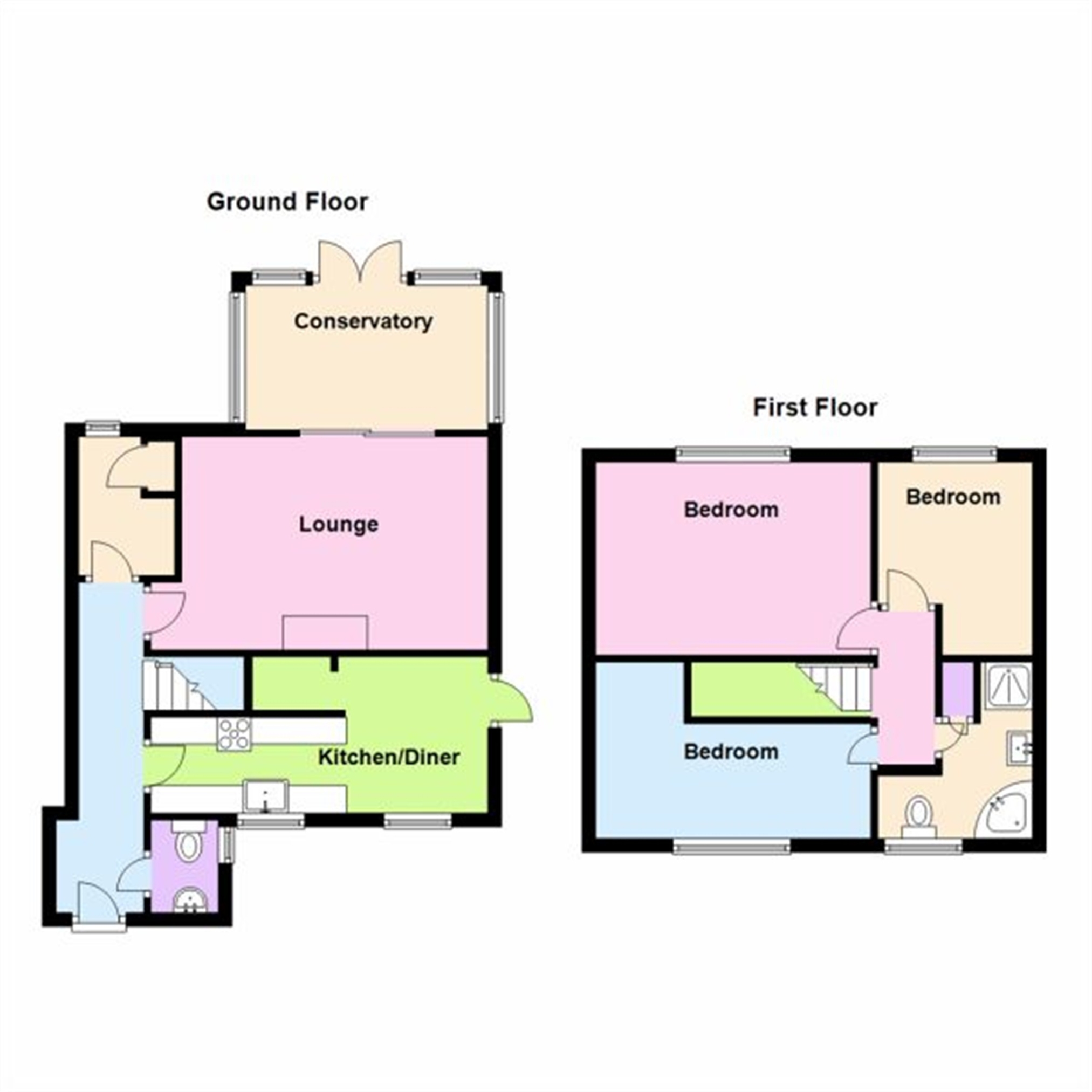3 Bedrooms End terrace house for sale in Pankhurst Crescent, Stevenage, Hertfordshire SG2 | £ 315,000
Overview
| Price: | £ 315,000 |
|---|---|
| Contract type: | For Sale |
| Type: | End terrace house |
| County: | Hertfordshire |
| Town: | Stevenage |
| Postcode: | SG2 |
| Address: | Pankhurst Crescent, Stevenage, Hertfordshire SG2 |
| Bathrooms: | 0 |
| Bedrooms: | 3 |
Property Description
**chain free**
A charming three bedroom end of terrace house occupying a large corner plot. Comprising of kitchen/diner, cloakroom, living room, conservatory, utility room, three bedrooms and newly fitted bathroom. This home also benefits from a garage and driveway for three vehicles.
Pankhurst Crescent is located in chells which is in the catchment area for good Primary and Secondary Schools, local shops and bus routes into the Town Centre and Train Station.
Ground floor
entrance hallway
A well presented hallway with doors to the utility room, kitchen/diner and living room and stairs to the first floor landing.
Cloakroom
Low level wc, wash hand basin and window to the side aspect.
Kitchen/diner
5.17m x 3.40m (17' x 11' 2")
A lovely Shaker style country kitchen offering a good range of units with butler sink and range cooker. Space for a washing machine and dishwasher and a great area for a dining table and chairs. Beautiful Flagstone flooring and storage cupboard under stairs. Windows to the front aspect.
Living room
3.06m x 4.92m (10' x 16' 2")
A pleasant living room with feature electric fire and patio doors leading into the conservatory.
Conservatory
2.33m x 3.88m (7' 8" x 12' 9")
A great addition to this family home, with tiled flooring, radiator and French doors leading to the garden.
Utility room
1.49m x 2.05m (4' 11" x 6' 9")
With space for a tumble dryer and fridge/freezer, Wall mounted Boiler and window to the rear aspect.
First floor
first floor landing
With doors leading to all the first floor rooms.
Bedroom one
4.10m x 3.05m (13' 5" x 10')
A double bedroom with window to the rear aspect.
Bedroom two
4.09m x 3.42m (13' 5" x 11' 3")
A double bedroom with window to the front aspect.
Bedroom three
2.34m x 3.06m (7' 8" x 10')
A small double bedroom with window to the rear aspect.
Bathroom
3.38m x 2.23m (11' 1" x 7' 4")
A stunning refitted bathroom with mood lighting, corner bath, low level wc, wash hand vanity unit and built-in shower cubicle. Panelled walls and laminate flooring. Airing cupboard, heated towel rail and window to the front aspect. Access to the loft via a hatch.
Exterior
front garden
A path leading to the front door with lawned area and hedge boundaries. Area for off road parking for two cars.
Rear garden
A pleasant rear garden mainly laid to patio with a small lawn area, flower and shrub borders and door into the garage.
Garage
A single garage with up and over door. Parking for an additional car in front of the garage.
Property Location
Similar Properties
End terrace house For Sale Stevenage End terrace house For Sale SG2 Stevenage new homes for sale SG2 new homes for sale Flats for sale Stevenage Flats To Rent Stevenage Flats for sale SG2 Flats to Rent SG2 Stevenage estate agents SG2 estate agents



.png)











