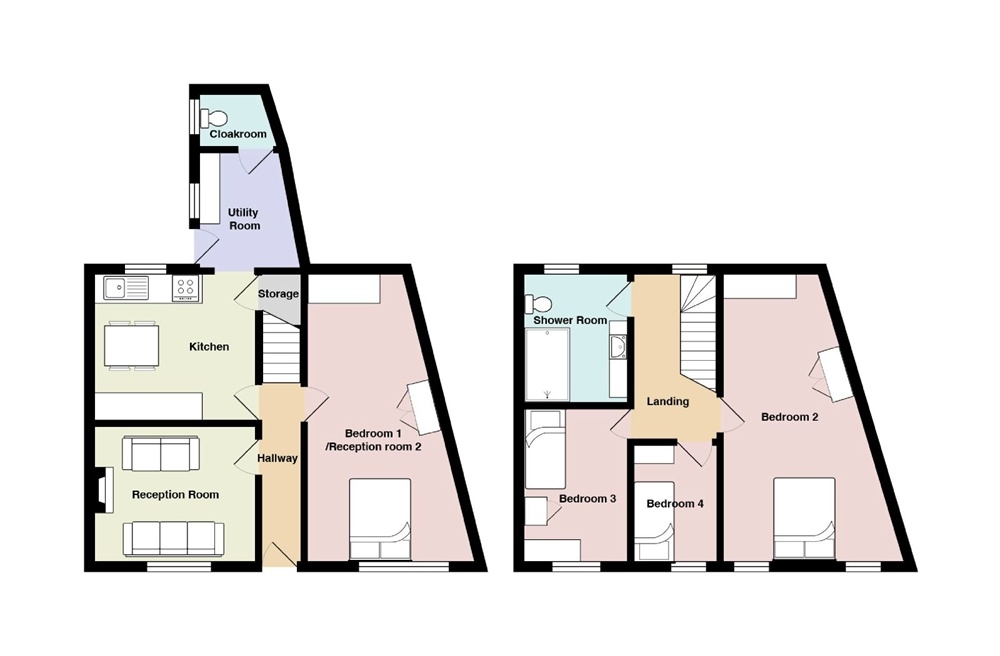4 Bedrooms End terrace house for sale in Pant-Y-Gog, Pantygog, Bridgend, Mid Glamorgan CF32 | £ 99,950
Overview
| Price: | £ 99,950 |
|---|---|
| Contract type: | For Sale |
| Type: | End terrace house |
| County: | Bridgend |
| Town: | Bridgend |
| Postcode: | CF32 |
| Address: | Pant-Y-Gog, Pantygog, Bridgend, Mid Glamorgan CF32 |
| Bathrooms: | 0 |
| Bedrooms: | 4 |
Property Description
Attention investors! Currently set up as a hmo. This Three/Four Bedroom End Terrace Property comprises Entrance Hall, Reception Room Kitchen, Utility Room, Cloakroom and Bedroom1/Reception Room 2 to the Ground Floor. Landing, Three Bedrooms and Shower Room to the First Floor. The Property further benefits from Upvc double glazing, gas combination boiler, censored lights in all Communal Areas and fire doors with thumb locks to all bedrooms. No chain!
Ground Floor
Entrance Hall
Skimmed and coved ceiling, skimmed walls, tile effect laminate floor, radiator, carpeted stairs to the first floor and three doors leading off.
Communal Areas
Reception Room
11' 3" x 9' 7" (3.43m x 2.92m) Approx
Skimmed and coved ceiling, skimmed walls, tile effect laminate floor, radiator and Upvc double glazed window to front.
Kitchen
11' 8" x 10' 6" (3.56m x 3.20m) Approx
Skimmed ceiling and walls, tiled to splashbacks, tile effect laminate floor, radiator, range of base and wall mounted units with complementary worksurface over, one and a half bowl stainless steel sink and drainer, Upvc double glazed window to rear, wall mounted gas combination boiler, understairs storage cupboard and opening to Utility Room.
Utility Room
8' 2" x 7' 4" (2.49m x 2.24m) Approx
Skimmed ceiling and walls, vinyl floor, radiator, Upvc double glazed window and door to side and door to Cloakroom.
Cloakroom
3' 11" x 2' 8" (1.19m x 0.81m) Approx
Skimmed ceiling and walls, vinyl floor, Upvc double glazed obscured glass window to side and low level w.C.
Bedroom 1/Reception Room 2
17' 4" x 12' (5.28m x 3.66m) Approx
Skimmed ceiling and walls, fitted carpet, radiator, Upvc double glazed window to front and work surface with tea making facilities.
First Floor
Landing
Skimmed ceiling and walls, fitted carpet, Upvc double glazed window to rear and four doors leading off.
Bathroom
9' 3" x 7' 5" (2.82m x 2.26m) Approx
Skimmed ceiling, skimmed and tiled walls, tiled floor, Upvc double glazed obscured glass window to rear, chrome heated towel rail radiator, three piece suite comprising large shower cubicle, low level w.C and pedestal wash hand basin.
Bedroom 2
17' 2" x 11' 6" (5.23m x 3.51m) Approx
Textured and coved ceiling with loft access, skimmed walls, fitted carpet, radiator, two Upvc double glazed windows to front and a work surface with tea making facilities.
Bedroom 3
12' 7" x 7' 11" (3.84m x 2.41m) Approx
Skimmed and coved ceiling, skimmed walls, fitted carpet, radiator, Upvc double glazed window to front and a work surface with tea making facilities.
Bedroom 4
9' 6" x 6' 7" (2.90m x 2.01m) Approx
Textured and coved ceiling, skimmed walls, wood effect laminate floor, radiator and Upvc double glazed window to front, and a worksurface with tea making facilities.
Outside
Rear Courtyard
Concrete courtyard area suitable for recycling.
Property Location
Similar Properties
End terrace house For Sale Bridgend End terrace house For Sale CF32 Bridgend new homes for sale CF32 new homes for sale Flats for sale Bridgend Flats To Rent Bridgend Flats for sale CF32 Flats to Rent CF32 Bridgend estate agents CF32 estate agents



.png)

