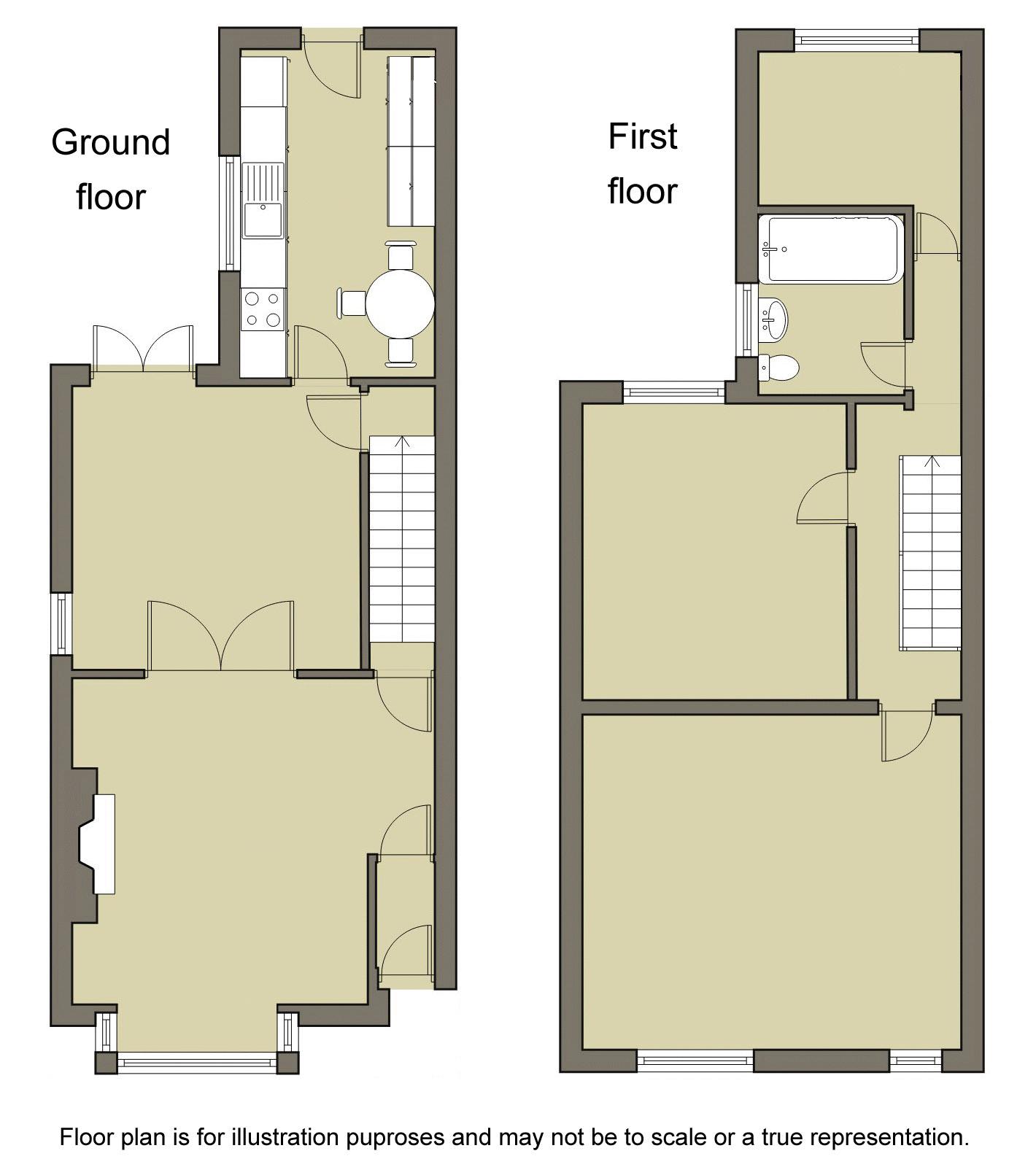3 Bedrooms End terrace house for sale in Park Industrial Estate, Liverpool Road, Ashton-In-Makerfield, Wigan WN4 | £ 120,000
Overview
| Price: | £ 120,000 |
|---|---|
| Contract type: | For Sale |
| Type: | End terrace house |
| County: | Greater Manchester |
| Town: | Wigan |
| Postcode: | WN4 |
| Address: | Park Industrial Estate, Liverpool Road, Ashton-In-Makerfield, Wigan WN4 |
| Bathrooms: | 1 |
| Bedrooms: | 3 |
Property Description
Large, garden-fronted, three-bedroom, end-terrace with no chain. This well maintained and spacious family home benefits from full double-glazing and central heating with two reception rooms and large bedrooms. Conveniently situated for transport links and local amenities. Open aspect to side of property
Entrance Vestibule
Double-glazed door to front and glazed door to lounge.
Lounge
15'6" [inc. Bay] x 13'6" (4.71m x 4.11m)
Double-glazed bay window to front; log-burning stove in feature fireplace; radiator, fitted carpet; glazed door to stairs; glazed double-doors to dining room.
Dining Room
13'5" x 12'10" (4.08m x 3.92m)
Double-glazed window to side; radiator; fitted carpet; large shelved understair storage cupboard; double-glazed French-windows giving access to rear; door to kitchen.
Kitchen
15'2" x 9'0" (4.63m x 2.74m)
Fitted kitchen with base and wall cabinets; double-glazed window to side; Vaillant combi-boiler; extractor hood; sink and drainer; gas hob; two radiators; part-tiled walls; ceiling spotlights; laminate flooring; double-glazed door to rear.
First-floor Landing
Loft access and doors to all bedrooms and bathroom; radiator.
Bedroom One
15'7" x 14'1" (4.74m x 4.3m)
Two double-glazed windows to front; large mirrored fully-fitted wardrobes; two radiators.
Bedroom Two
13'10" x 10'0" (4.22m x 3.04m)
Double-glazed window to rear; fitted carpet; radiator.
Bedroom Three
10'6" x 8'10" (3.2m x 2.7m)
Double-glazed window to rear; radiator.
Family Bathroom
Double-glazed window to side; white suite comprising WC, pedestal wash-basin and extra-large bath with shower over; towel radiator; electric-heated towel rail; extractor-fan over bath; fully tiled.
Loft
Extending ladder; part boarded for storage.
Outside
Front Garden
Low maintenance garden area to front of property with gated steps to entrance.
Side
Gated path from front of property to rear courtyard.
Rear Courtyard
Flagged patio areas to side and rear of property; hard-standing with parking for two cars accessed by back street.
Property Location
Similar Properties
End terrace house For Sale Wigan End terrace house For Sale WN4 Wigan new homes for sale WN4 new homes for sale Flats for sale Wigan Flats To Rent Wigan Flats for sale WN4 Flats to Rent WN4 Wigan estate agents WN4 estate agents



.png)











