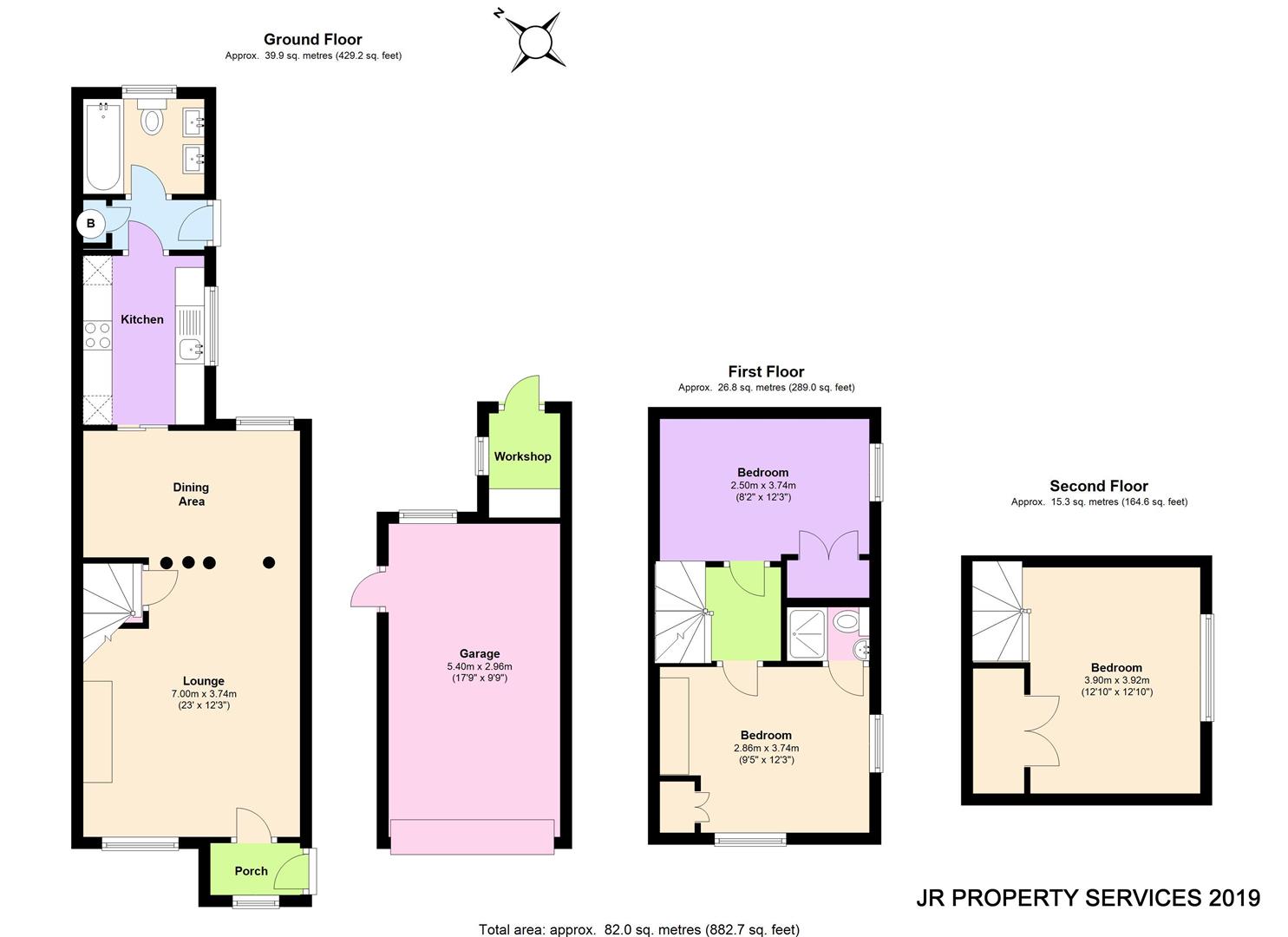3 Bedrooms End terrace house for sale in Park Lane, Cheshunt, Waltham Cross EN8 | £ 395,000
Overview
| Price: | £ 395,000 |
|---|---|
| Contract type: | For Sale |
| Type: | End terrace house |
| County: | Hertfordshire |
| Town: | Waltham Cross |
| Postcode: | EN8 |
| Address: | Park Lane, Cheshunt, Waltham Cross EN8 |
| Bathrooms: | 2 |
| Bedrooms: | 3 |
Property Description
Offered Chain Free, A rare opportunity to acquire this fantastic character cottage benefitting from parking, detached Garage & has potential to extend (stpp). There is a landscaped garden to the rear & three good sized bedrooms with an En-Suite to master. The property boasts plenty of period features & is situated close to Waltham Town Centre with its Bus and Train Station plus Theobalds Grove Train Station. Internal viewing highly recommended!
Entrance
Coloured leaded light hardwood entrance door to:-
Lobby
Georgian window to front. Wood panelling. Glazed door:-
Lounge/Dining Room (6.99m x 3.71m (22'11 x 12'2))
Georgian sash window to front. Window to rear. Two radiators. Feature brick open fireplace (working). Wall lights. Feature beams to walls and ceiling. Fitted shelving and cupboard housing meters. Door to staircase to 1st floor. Opening to:-
Kitchen (2.67m x 2.16m (8'9 x 7'1))
Window to side. Amtico flooring. Wall and base fitted units with rolled edge work surfaces over incorporating a sink with mixer tap and drainer. Built in eye level gas oven and combi microwave. Gas four burner hob with extractor fan over. Integrated fridge freezer. Integrated dishwasher and washing machine. Glass display cabinets. Extensively tiled tiled walls, Door to:-
Inner Lobby
Wooden stable door to garden to garden. Extensively tiled walls. Amtico flooring. Cupboard housing boiler. Door to:-
Bathroom
Opaque window to rear. Radiator. Extractor fan. Extensively tiled walls. Suite comprising:- panel bath, low flush WC and double vanity wash hand basin.
First Floor Landing
Wall lights. Stairs to second floor. Doors to:-
Bedroom 1 (3.20m x 2.84m (10'6 x 9'4))
Dual aspect sash windows to front and side aspects. Radiator. Inset spots. Built in wardrobe. Door to:-
En-Suite
Ceramic tiled floor. Inset spotlights. Extensively tiled walls. Extractor fan. Inset spot lights. Slimline vanity wash hand basin with mixer tap. Tiled enclosed shower cubicle with Electric 'Triton' shower.
Bedroom 2 (3.71m x 2.46m (12'2 x 8'1))
Window to side. Built in wardrobe. Fitted desk/dresser and shelving. Inset spots.
Bedroom 3 (3.05m x 2.74m (10' x 9'))
Georgian window to side. Wall lights. Built in fitted wardrobes. Fitted chest of drawers, bedside cabinets and storage chest.
Landscaped Rear Garden
Nicely landscaped garden featuring courtyard patio area. Shrub and flower borders and laid astroturf lawn. Outside lighting. Water tap. Brick built outbuilding with window, power and lighting. Timber shed with power. Courtesy door to:-
Garage (5.38m x 3.68m (17'8 x 12'1))
Electric roller shutter door. Power and lighting. Window.
Property Location
Similar Properties
End terrace house For Sale Waltham Cross End terrace house For Sale EN8 Waltham Cross new homes for sale EN8 new homes for sale Flats for sale Waltham Cross Flats To Rent Waltham Cross Flats for sale EN8 Flats to Rent EN8 Waltham Cross estate agents EN8 estate agents



.png)











