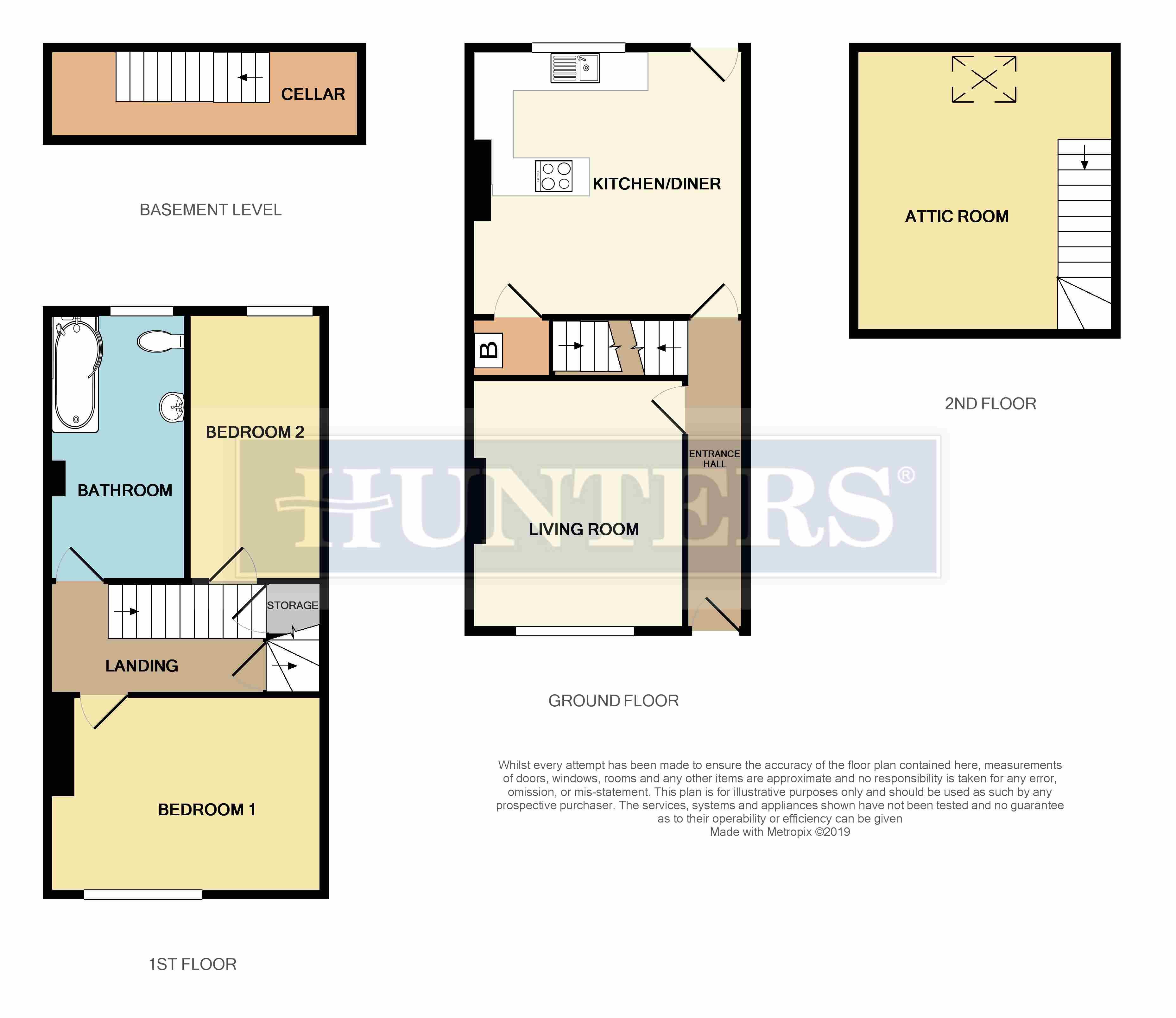3 Bedrooms End terrace house for sale in Park Road, Worsbrough, Barnsley S70 | £ 90,000
Overview
| Price: | £ 90,000 |
|---|---|
| Contract type: | For Sale |
| Type: | End terrace house |
| County: | South Yorkshire |
| Town: | Barnsley |
| Postcode: | S70 |
| Address: | Park Road, Worsbrough, Barnsley S70 |
| Bathrooms: | 0 |
| Bedrooms: | 3 |
Property Description
No upward chain! Take A look around this well presented, spacious three double bedroom end terrace property situated within walking distance of local amenities and the local park, surrounded by reputable schools and in a great commuter location, minutes from the M1 and with direct routes to Barnsley and Sheffield. The property boasts great dimensions throughout its three floors, modern fixtures and fittings, tall ceilings, neutral décor, plenty of storage throughout and a fully enclosed rear courtyard with no shared access. Perfect for first time buyers, families and working professionals, this property benefits from no upward chain and having already been upgraded internally, this property is ready to move straight in. Comprising of a lounge, kitchen/diner, cellar, two good sized bedrooms, family bathroom and large attic bedroom. Well worth an internal inspection - do not miss out!
Entrance hall
0.97m (3' 2") x 5.08m (16' 8")
Through a glazed uPVC window leads into a roomy entrance hall, making a great impression on any guest, comprising neutral décor, wall mounted radiator, alarm panel, stairs rising to the first floor and doors leading to the living room and kitchen.
Living room
3.40m (11' 2") x 3.99m (13' 1")
A light and airy living space drenched in natural light through a large front facing uPVC window, neutral décor, aerial point, telephone point and wall mounted radiator.
Kitchen dining room
4.52m (14' 10") x 4.27m (14' 0")
A large kitchen/diner offering an array of modern light wood wall and base units providing plenty of storage space, marble effect work surface, built in stainless steel sink and drainer with matching mixer tap, integrated stainless steel electric hob and oven, under counter space and plumbing for washing machine, space and sockets for tall fridge/freezer, wall mounted radiator, tiled flooring, inset spotlights, rear facing uPVC window, door leading to cellar and glazed uPVC door leading to rear garden.
Cellar
4.95m (16' 3") x 1.45m (4' 9")
Offering that extra storage we all crave comprising shelving and lighting.
Landing
3.66m (12' 0") x 1.68m (5' 6")
A gallery style landing comprising built in large under stairs storage cupboard, wall mounted radiator, doors leading to all bedrooms and bathroom.
Bedroom 1
4.52m (14' 10") x 3.18m (10' 5")
A large double bedroom comprising neutral décor, wall mounted radiator, aerial point, telephone point and front facing uPVC window.
Bedroom 2
2.21m (7' 3") x 4.27m (14' 0")
A good sized single or small double bedroom, comprising neutral décor, wall mounted radiator, aerial point and rear facing uPVC window.
Bathroom
2.21m (7' 3") x 4.27m (14' 0")
A generously sized bathroom, comprising 'P' shaped bath with shower over, low flush WC, pedestal sink, wall mounted radiator, extractor fan and frosted uPVC window.
Attic bedroom
4.14m (13' 7") x 4.52m (14' 10")
Stairs lead up to a sizeable double bedroom, comprising large skylight, wall mounted radiator, aerial point and doors leading to further eaves storage.
Exterior
The front of the property boasts great kerb appeal with black cast iron railings and a small pebbled garden. To the rear of the property is a fully enclosed courtyard, with double wooden gates allowing you to use the courtyard as off road parking if desired and a brick built outbuilding for outdoor storage. Ample on street parking is available at the back of the property.
Property Location
Similar Properties
End terrace house For Sale Barnsley End terrace house For Sale S70 Barnsley new homes for sale S70 new homes for sale Flats for sale Barnsley Flats To Rent Barnsley Flats for sale S70 Flats to Rent S70 Barnsley estate agents S70 estate agents



.png)











