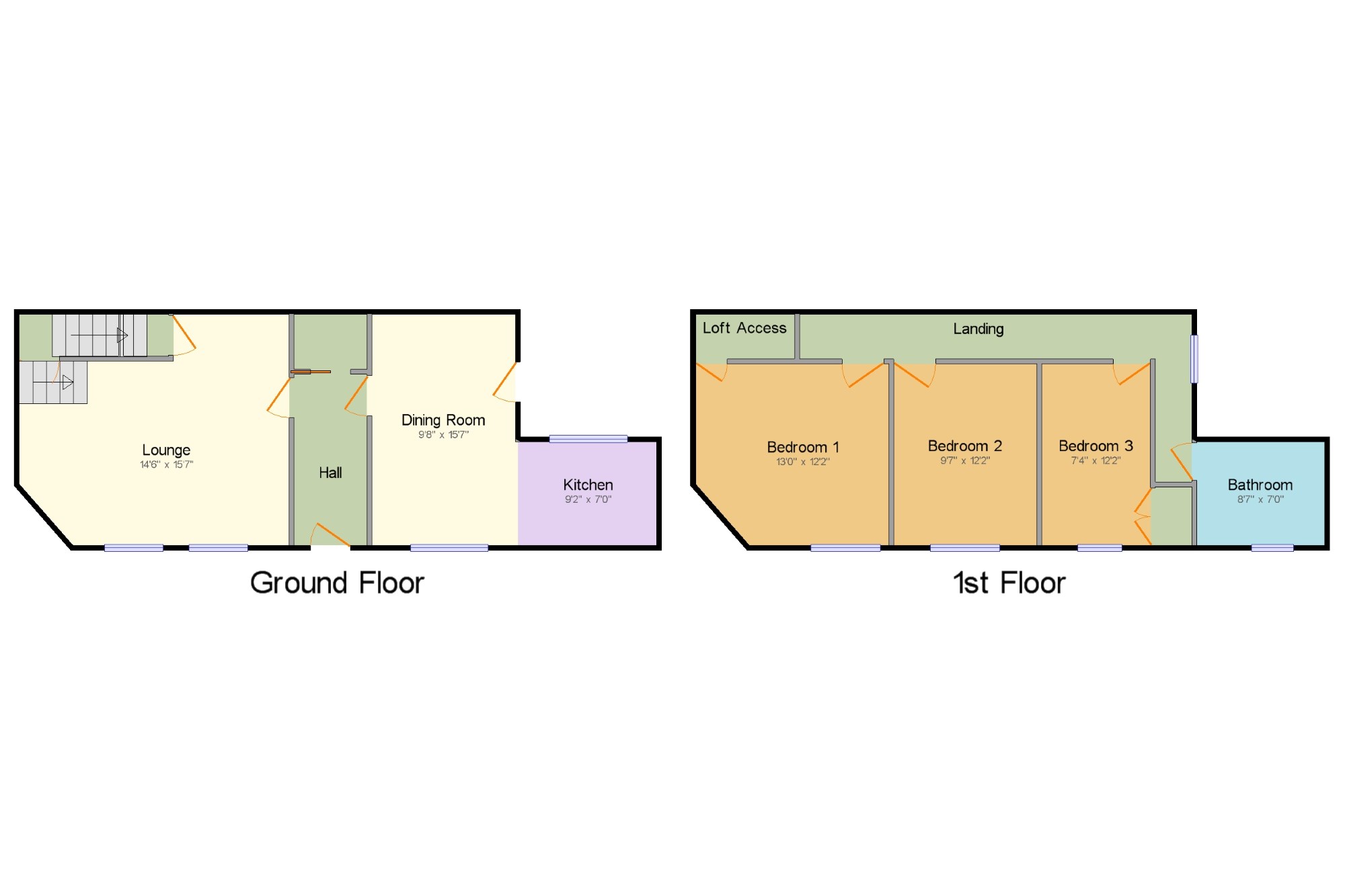3 Bedrooms End terrace house for sale in Parker Street, Briercliffe, Burnley, Lancashire BB10 | £ 100,000
Overview
| Price: | £ 100,000 |
|---|---|
| Contract type: | For Sale |
| Type: | End terrace house |
| County: | Lancashire |
| Town: | Burnley |
| Postcode: | BB10 |
| Address: | Parker Street, Briercliffe, Burnley, Lancashire BB10 |
| Bathrooms: | 1 |
| Bedrooms: | 3 |
Property Description
Located within the ever popular Briercliffe area this deceptively spacious corner house absolutely must be viewed to be appreciated. Comprising entrance hallway, large lounge and dining room open to the separate kitchen on the ground floor. Three extremely well proportioned bedrooms (two generous doubles and a large single) and modern bathroom on the first floor. There an enclosed yard area and on road parking.
A deceptively spacious end terrace
Popular and convenient Briercliffe area
Two large reception rooms and kitchen
Three generous bedrooms and modern bathroom
Beautifully presented throughout
Hall x . Entrance is gained via a uPVC glazed door into the hallway. Radiator, large built-in storage cupboard, ceiling light. Access to both reception rooms.
Lounge14'6" x 15'7" (4.42m x 4.75m). Double aspect double glazed uPVC windows facing the front. Radiator, under stair storage, ceiling light. Stairs leading to the first floor.
Dining Room9'8" x 15'7" (2.95m x 4.75m). Double glazed uPVC window facing the front and external glazed door leading out to the yard. Radiator, ceiling lights, open to the kitchen.
Kitchen9'2" x 7' (2.8m x 2.13m). Double glazed uPVC window facing the rear overlooking the yard. Radiator, ceiling light. Roll edge work surface, fitted wall and base units, one and a half bowl sink with mixer tap and drainer, integrated electric oven, integrated gas hob, stainless steel extractor, space for washing machine, dryer, fridge and freezer.
Landing x . Double glazed uPVC window with patterned glass facing the side overlooking the yard. Radiator, ceiling light, access to the bedrooms and bathroom.
Bedroom 113' x 12'2" (3.96m x 3.7m). Double glazed uPVC window facing the front. Radiator, built-in storage cupboard providing staircase access to the loft space, ceiling light.
Bedroom 29'7" x 12'2" (2.92m x 3.7m). Double glazed uPVC window facing the front. Radiator, ceiling light.
Bedroom 37'4" x 12'2" (2.24m x 3.7m). Double glazed uPVC window facing the front. Radiator, a built-in wardrobe providing storage and housing the new combination boiler, ceiling light.
Bathroom8'7" x 7' (2.62m x 2.13m). Double glazed uPVC window with obscure glass facing the front. Radiator, ceiling light. Low level WC, panelled bath with mixer tap and shower over bath, pedestal sink.
Property Location
Similar Properties
End terrace house For Sale Burnley End terrace house For Sale BB10 Burnley new homes for sale BB10 new homes for sale Flats for sale Burnley Flats To Rent Burnley Flats for sale BB10 Flats to Rent BB10 Burnley estate agents BB10 estate agents



.png)











