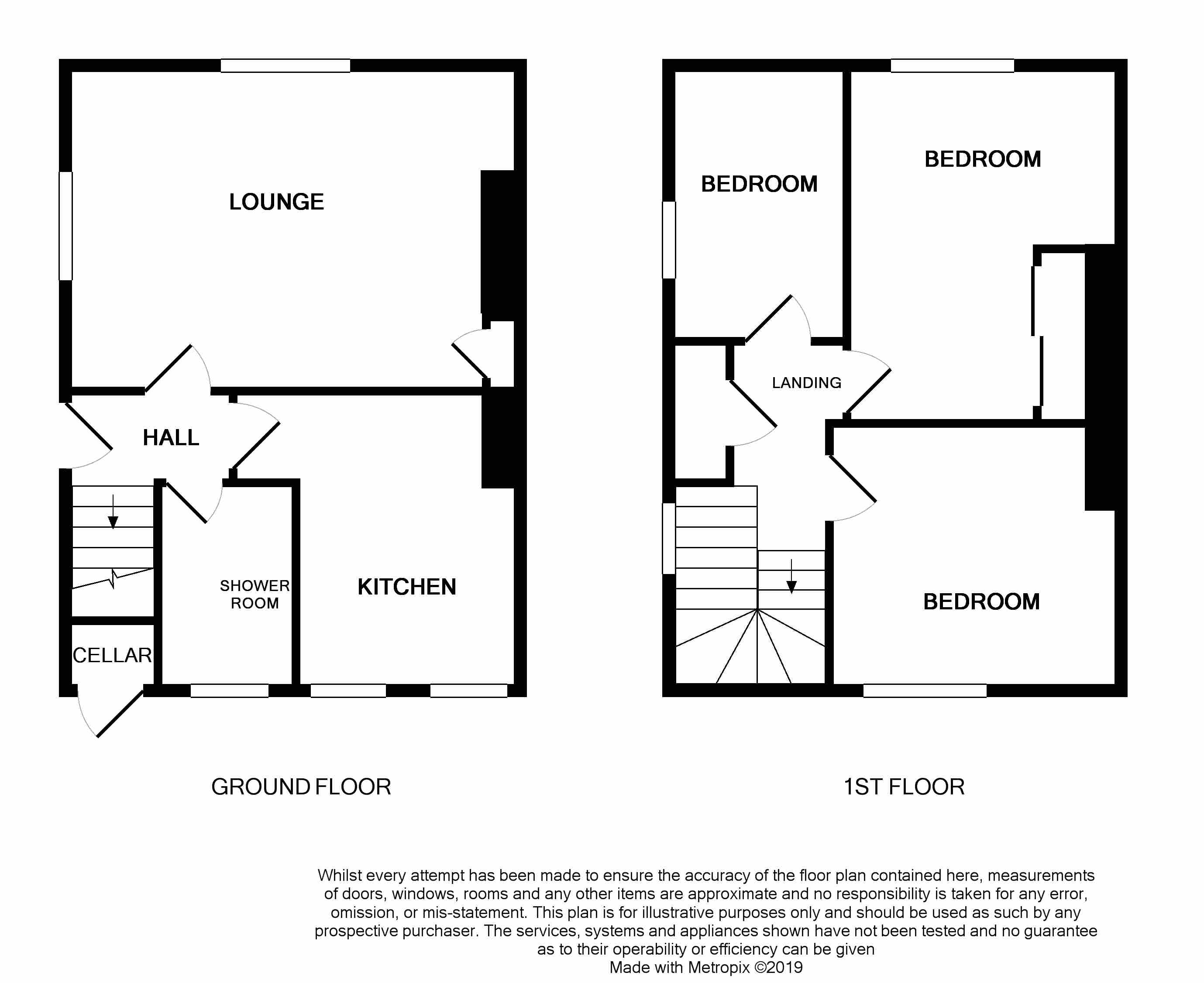3 Bedrooms End terrace house for sale in Parkside Square, Rosyth, Dunfermline KY11 | £ 130,000
Overview
| Price: | £ 130,000 |
|---|---|
| Contract type: | For Sale |
| Type: | End terrace house |
| County: | Fife |
| Town: | Dunfermline |
| Postcode: | KY11 |
| Address: | Parkside Square, Rosyth, Dunfermline KY11 |
| Bathrooms: | 1 |
| Bedrooms: | 3 |
Property Description
Set in the popular town of Rosyth, this is a great opportunity to purchase a truly delightful, three bedroom, end terraced villa. With access to local amenities and schooling close by, the property would ideally suit families, couples and commuters alike. The property is set within easy reach of the M90 motorway link and other transport services, including rail and park and ride. A home which will be appreciated by all who view and enjoyed by the new buyer, the present owner has transformed this property superbly. Accommodation comprises; entrance hall, lounge/dining room, stylish modern kitchen, three bedrooms and modern shower room. Large front and rear garden grounds with parking to the front.
Early internal viewing is highly recommended.
Entrance Hall
Entrance via UPVC door leading into the entrance hall. Access to lower accommodation and staircase to the upper level. Single radiator.
Lounge (15 x 12)
Spacious lounge / dining room with window formation to the front and side, allowing natural light to fall over the room making it a bright and warm room to relax in.
It has feature flooring, display niche and ample room for dining furniture
Kitchen (11 x 8)
Modern, stylish kitchen located to the rear of the property with views onto rear garden. Kitchen is fitted with attractive base and wall units with wipe clean worktops. Integrated appliances are offered, including hob, oven and range with chrome hood. Double window formation to the rear.
Shower Room
Attractive shower suite installed by the present owner. Opaque double glazed window. Mains shower with splashback tiling and panel. Feature tiling to further parts of the walls and floor.
Upper Landing
Staircase from the entrance hall leads to upper landing and remaining accommodation. Access to loft along with deep set storage cupboard. Side facing window
Bedroom (10 x 10'10)
Principal double bedroom positioned to the front of home with window formation providing natural light.
Presented in excellent order, the room benefits from having large built in wardrobes with ample space for further free standing bedroom furniture.
Bedroom (10 x 10)
The second double bedroom provides views over the rear garden.
Again offering ample room for free standing furniture, some of which can be included if required.
Bedroom (10 x 6)
Third bedroom offers good single sized room. Present owners have installed wall to wall wardrobe and hanging space. Window to side
Garden
The spacious rear garden will become the hub throughout the summer months. This enclosed garden with large patio section, provides a child and pet safe environment.
To the bottom of the garden, there are twin garden sheds (included in the sale ). Outside tap and storage unit.
Parking
Large front garden is laid for low maintenance and accessed via feature Ranch style gates to allow parking, if required.
Extras
Integrated appliances hob, oven, extractor, fridge freezer; blinds; Light fittings and two garden sheds
Property Location
Similar Properties
End terrace house For Sale Dunfermline End terrace house For Sale KY11 Dunfermline new homes for sale KY11 new homes for sale Flats for sale Dunfermline Flats To Rent Dunfermline Flats for sale KY11 Flats to Rent KY11 Dunfermline estate agents KY11 estate agents



.png)











