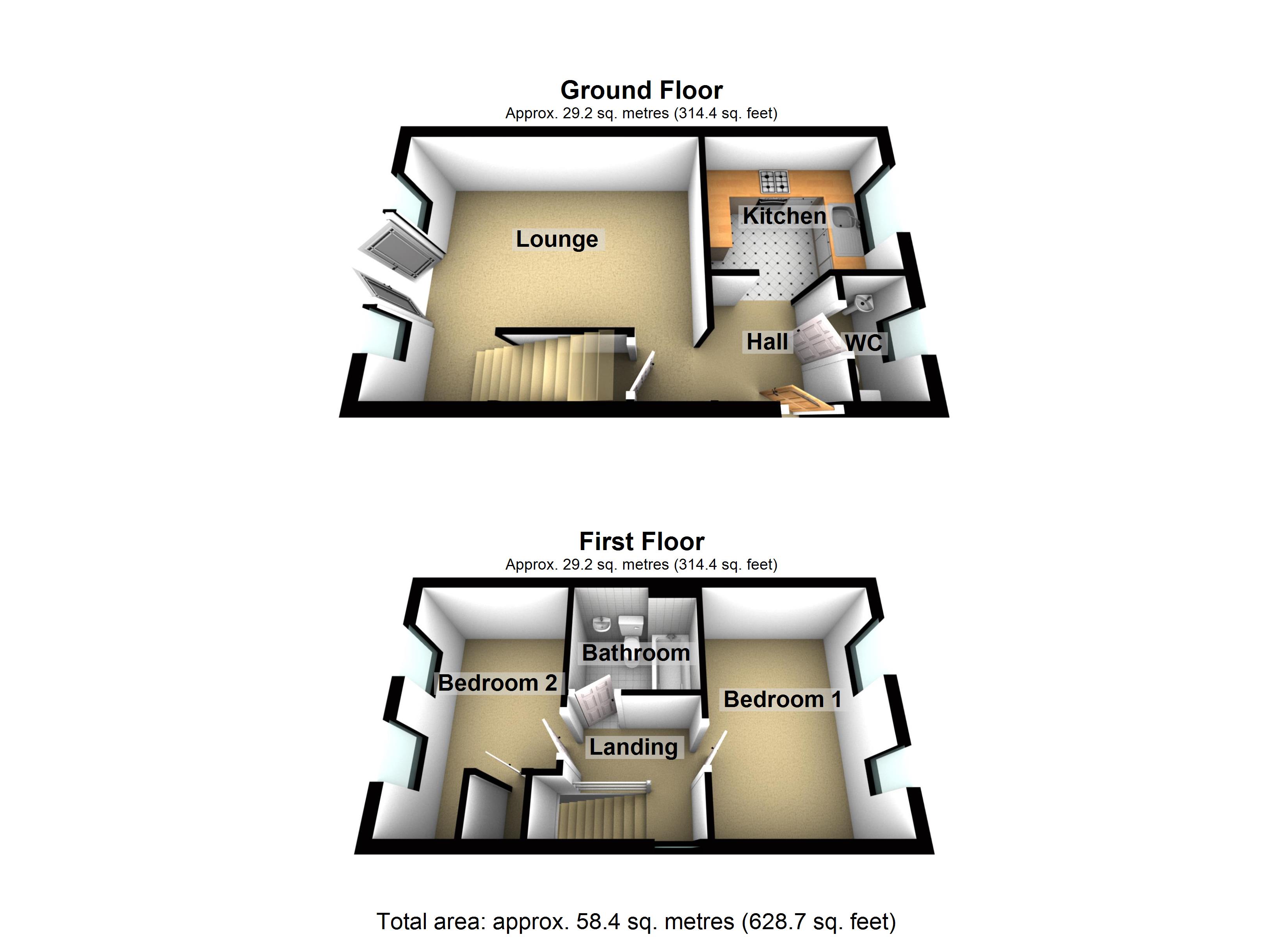2 Bedrooms End terrace house for sale in Payler Close, Sheffield S2 | £ 99,950
Overview
| Price: | £ 99,950 |
|---|---|
| Contract type: | For Sale |
| Type: | End terrace house |
| County: | South Yorkshire |
| Town: | Sheffield |
| Postcode: | S2 |
| Address: | Payler Close, Sheffield S2 |
| Bathrooms: | 1 |
| Bedrooms: | 2 |
Property Description
Guide price £99,950-£109,950
Offered to the open market with the benefit of no onward chain and immediate vacant possession is this well presented and deceptively spacious three bedroomed end of run town house. Ideally placed on this quiet residential road with detached single garage and lovely private rear gardens the property has been previously used as successful letting home and so will appeal to those looking to invest, first time buyers or the young family market. Located in this well regarded suburb within easy access of numerous amenities, good transport links central Sheffield and Meadowhall. Viewing is advised to do full justice to this light an spacious property that in brief comprises entrance hall, W.C. Fitted kitchen, sitting room with French doors giving access to the garden, three good sized bedrooms and family bathroom. Outside is a garage set to the left hand side of the property, ample parking and rear gardens.
A side entrance door with glazed frosted middle section gives access to the reception hallway. There is a wall mounted security alarm panel for the burglar system itself central heating radiator and panelled door giving access to a cloak room
cloak room There is a low flush WC in white, front facing frosted PVC picture window, chrome finished tap, central heating radiator.
Kitchen 7' 4" x 9' 8" (2.24m x 2.95m) Opening off from the reception hallway is a fitted kitchen. There is a range of wall and base units, roll top work surfaces and splash backs. There is an integrated Hot Point four ring electric hob, built in extractor canopy hood and light fitted above that and a matching Hot Point fan assisted oven situated beneath that. There is a deep stainless steel sink and drainer with mixer tap, front facing uPVC sealed unit double glazed picture window and houses and concealed in here is a wall mounted Baxi gas combination central heating boiler which in turn provides hot water on demand. There is space for a large free standing fridge freezer.
Sitting/dining room 15' 6" x 13' 4" (4.72m x 4.06m) Opening off from the reception hallway is an open plan sitting/dining room. There are two central heating radiators, rear facing uPVC French doors with matching glazed sections to either side which in turn give access out to the private terrace area and gardens situated beyond. There is a television aerial point, telephone point, satellite point and a panelled door gives access to useful recess under stairs storage facilities which houses the wall mounted security alarm panel for burglar system itself. A pleasant spacious and light principal reception room
From the sitting room a staircase with handrail to the left hand side gives access to the first floor. The first floor landing has loft access, side facing uPVC picture window and a panelled door gives access to the front double bedroom
bedroom one 13' 4" x 8' 10" (4.06m x 2.69m) There is a central heating radiator, twin front facing uPVC sealed unit double glazed picture windows which flood ample natural light into the room itself.
Bedroom two 10' 0" x 13' 4" (3.05m x 4.06m) A panelled door gives access to rear double bedroom. There is a central heating radiator, twin rear facing PVC picture windows with views out over the rear gardens.
A panelled door gives access to useful recess storage facilities which also house the hot water cylinder
bathroom A panelled door gives access to the bathroom. There is a full suite in white comprising of a low flush WC, pedestal wash hand basin with chrome finished sanitary wear and a panelled and tiled surround bath with chrome finished taps. There are part tiled walls and ceiling mounted extractor fan.
Outside The property occupies an enviable end of run position with detached garage and parking in front of the garage. The rear gardens comprise of a terrace area and lawn garden and are private, well screened and well enclosed.
Valuer Andy Robinson
Property Location
Similar Properties
End terrace house For Sale Sheffield End terrace house For Sale S2 Sheffield new homes for sale S2 new homes for sale Flats for sale Sheffield Flats To Rent Sheffield Flats for sale S2 Flats to Rent S2 Sheffield estate agents S2 estate agents



.png)











